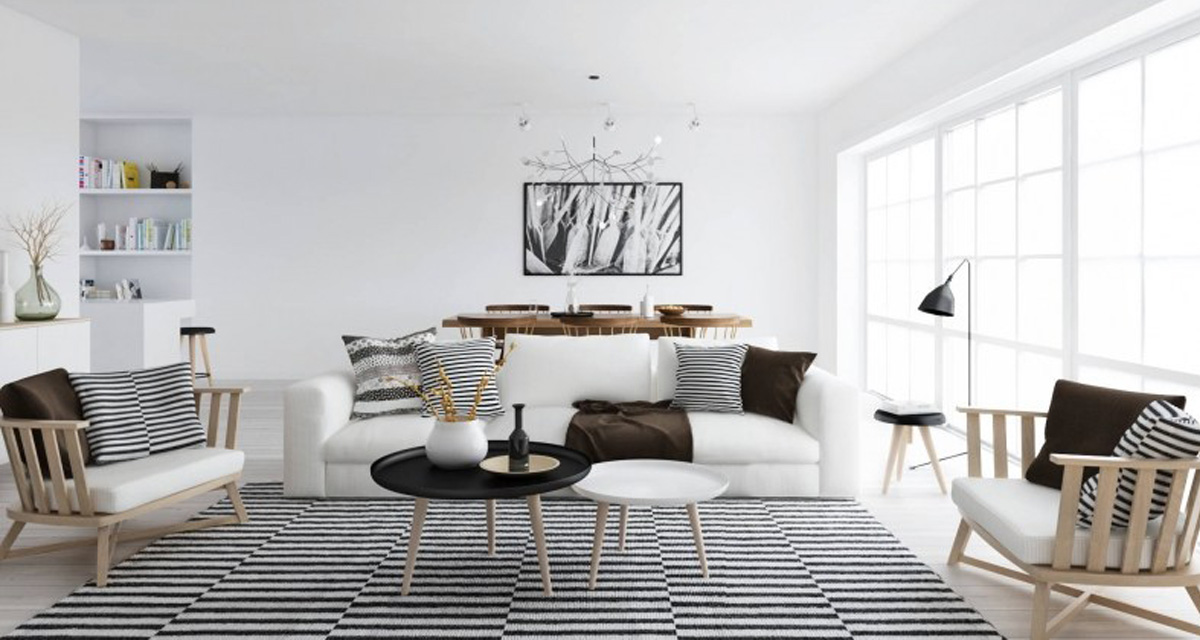If you’ve ever just been sitting in your living room wondering why something feels off, then today we’ve got some great tips to help you get back on balance.

In addition to taking into account how the room is used – walking in and walking out, sitting, talking, watching TV, moving around – we have a few simple ‘rules’ that will help with the overall layout of your space.
FURNITURE PLACEMENT

Assuming you measured your furniture before buying them and the pieces are the right size for your space, we suggest establishing the focal point of the room and plan to arrange your furniture around it.
Then consider the traffic flow in the space. You need to leave enough distance to create easy circulation walkways. A good rule of thumb is about 80-100cm for people to easily walk through.
You also want to feel like you’re sitting next to someone, and not on top of them! So we suggest a good space of 10-25cm between furniture pieces. Enough space to allow for any bad breath situations, but not so far away you end up shouting at each other.
THE SOFA

1 | 2
While this is a tough one when space is short, if possible pull your sofa away from the wall by about 5-10cm. Having your sofa pushed right up against a wall or crammed into a corner is a bit like a uni digs. Give your sofa and the wall a little room to breathe. It’s amazing the illusion of space this small sliver creates.
AREA RUG

Area rugs are a great way to define and ground your seating area, but the most common mistake people make is to buy a rug that is too small for their furniture pieces and space. Like shirt sleeves that are too short, it will just never work.
Make sure the width of your rug is more than the width of your sofa. At an absolute minimum give yourself a 10cm allowance either side, although a 30cm allowance is more ideal if your space allows it – especially if you are incorporating single armchairs along the rug perimeter.
Having said that, remember your rug is not a wall to wall carpet, so you also need to allow for space between the rug and the walls. The contrast between the rug and the floor brings a more spacious feeling to the room.
COFFEE TABLE
The scale of pieces in your space is key to making the room work and feeling ‘right’. The seating, the rug and the coffee table are the trifecta tying the space together and all three elements needs to balance each other out.
The optimal height of your coffee table should be slightly lower than the seat height of your sofa and chair, while the length should be no less than half and up to two thirds of your sofa.
SIDE TABLES
If you add side tables to your space, the height of the tables should be about the same height as the arm of the chair or sofa they are next to.
SOFA CONSOLE TABLE
Putting the back of your sofa to the entrance is often considered a design no-no, however sometimes this is the only option in your space, so the addition of a console table behind the sofa helps in this situation. Make sure the top of the table is lower than the back of the sofa, and it is shorter on both sides, optimally about 15cm either side.





