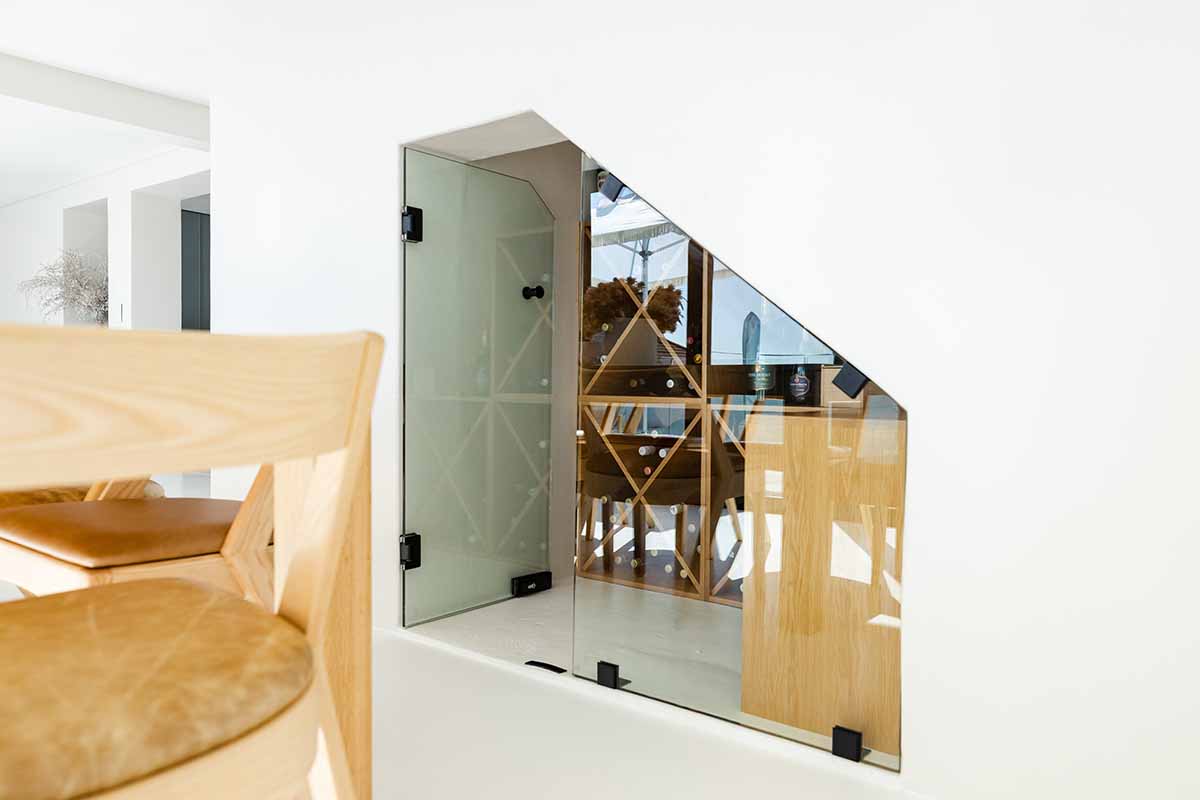Good quality storage seems to be the bane of a home owners life. We often hear our clients lamenting about their lack of storage. Luckily adding extra storage to your home is an easy process, and one you can do whether you are currently in the renovation process, or whether you have been living in your home for many years.
These clever storage ideas will help you make functional use of your former dead spaces.
Open Entryways
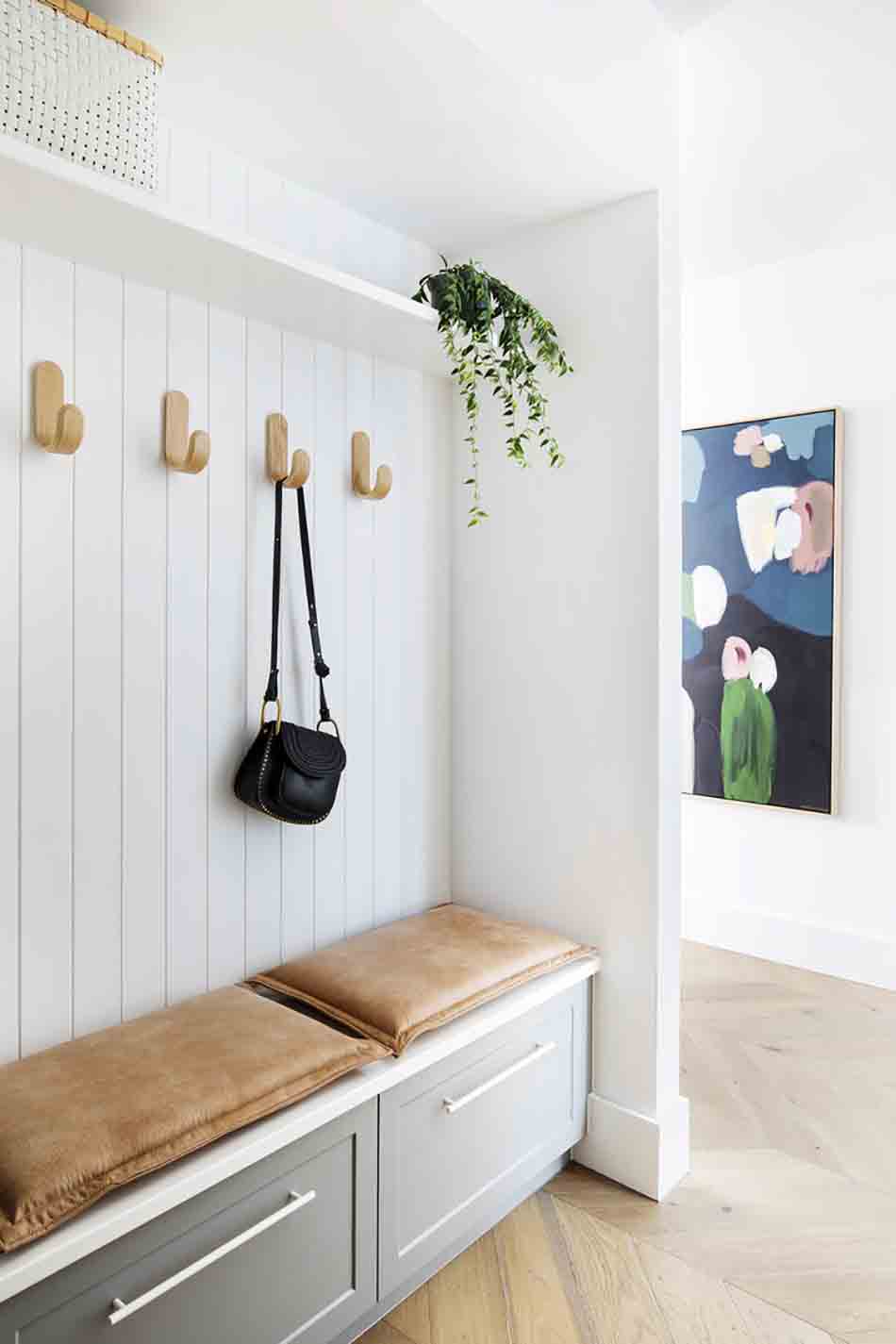 Image via Adore Magazine
Image via Adore Magazine
One of our favourite additions to any home, the mudroom is one of those spaces that you didn’t know you needed until you have one. It’s no secret we LOVE a mudroom over here at The Home Studio. Mudrooms are traditionally spaces at the entrance to your home (or leading off from your garage) where people can leave their muddy shoes and wet jackets.
Although more commonly seen in colder climates to prevent people from bringing snow and sludge indoors, mudrooms are on the rise in busy households as popular entryway designs. We prefer their practicality and aesthetics over the typical console and mirror installation. They double as the perfect “drop zones” for school bags, keys, shopping, jackets, hockey sticks… you name it. A defined mudroom space also looks more ordered and pulled together than a few hooks and floor baskets spanning an entrance wall.
An entire room dedicated to this “mudroom” function is a luxury, budget and space wise. However your mudroom need not necessarily occupy a whole room of its own. The concept can be implement pretty much anywhere, and cleverly designed cabinetry in a nook or passage way can just as easily function as your version of a mudroom. Do some planning as to what type of things you’ll want to keep in your mudroom to ensure any storage can be customised to your needs — whether it’s hanging rails, drawers or pull-out baskets for keeping shoes, or even a space that does double duty as a utility cupboard. Custom joinery is design to suit your needs, so it costs more than buying an off-the-shelf-version, but it many cases it is worth the investment.
Empty Passages
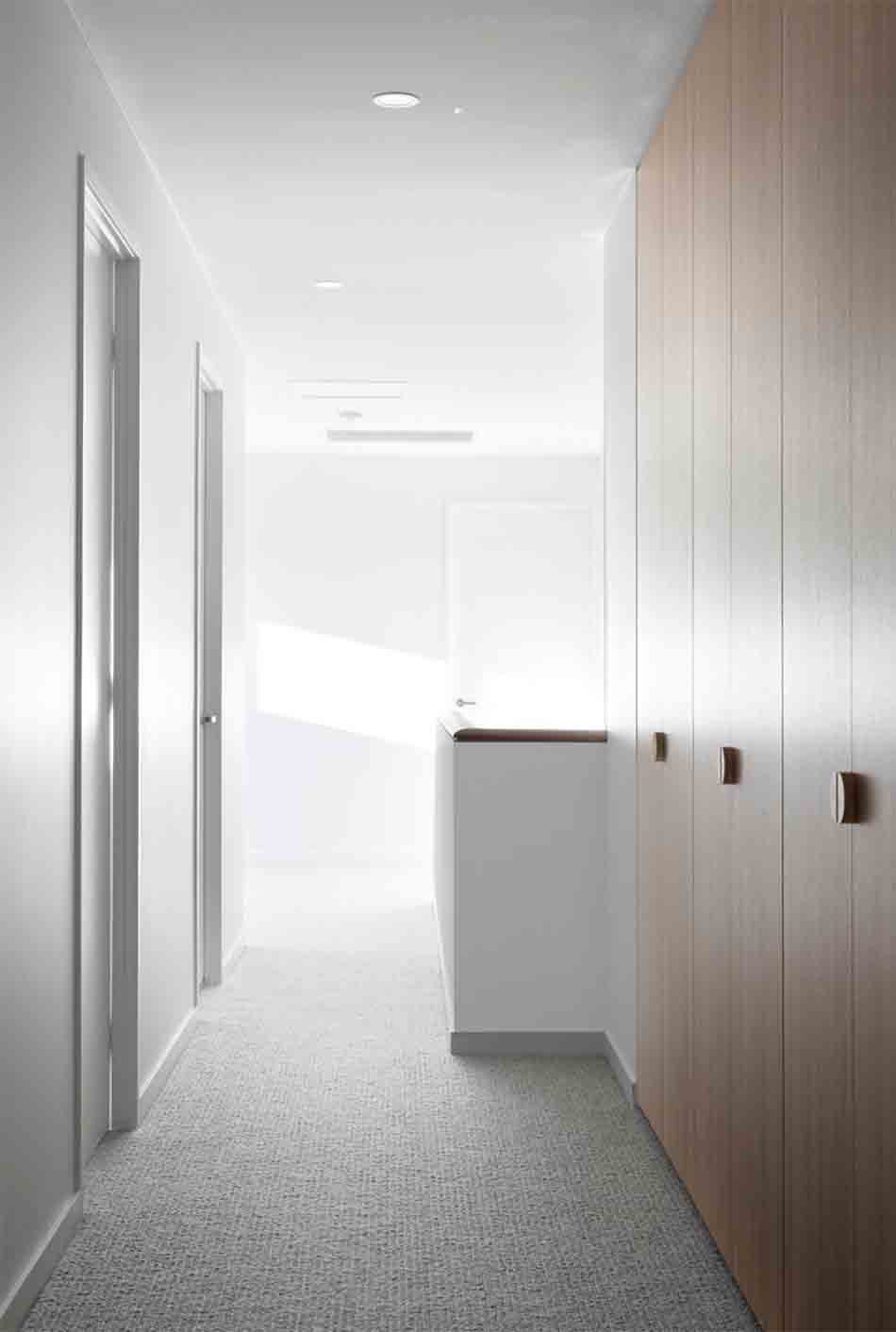 Image viaZephyr and Stone
Image viaZephyr and Stone
Many older South African homes are designed with long passage ways separating the living areas from the bedrooms, as well as connecting a number of bedrooms together. These long dead spaces are ideal locations for integrating functional storage for linen cupboard. There is a lot of satisfaction to be gained from a well-organised linen cupboard. One where the sheets aren’t stuffed in and you have space to lay out extra sets by room.
If the space needs to double as a utility cupboard, consider adding in powerpoint to charge vacuum cleaners and even house your iron and board. You’ll need to consider longer hatches for items such as brooms, mops, ironing boards and vacuum cleaners. Our preference is always for fixed shelving (we don’t like to see those pre punched holes), but we understand that your needs may change down the line, so adjustable shelves can be more user friendly to your needs.
Should your bedrooms be busting as the seams, these cupboards are also great for storing the overflow. Think winter jackets and boots, kids sporting supplies, golf clubs, and even suitcases in the upper reaches.
If you are one of those lucky people with a dedicated laundry room, then a long empty passage also presents an excellent opportunity to showcase your collection of books and treasured objects. Using shelving to showcase your collection of ceramics and art makes a visual statement in an other way bland area of the home.
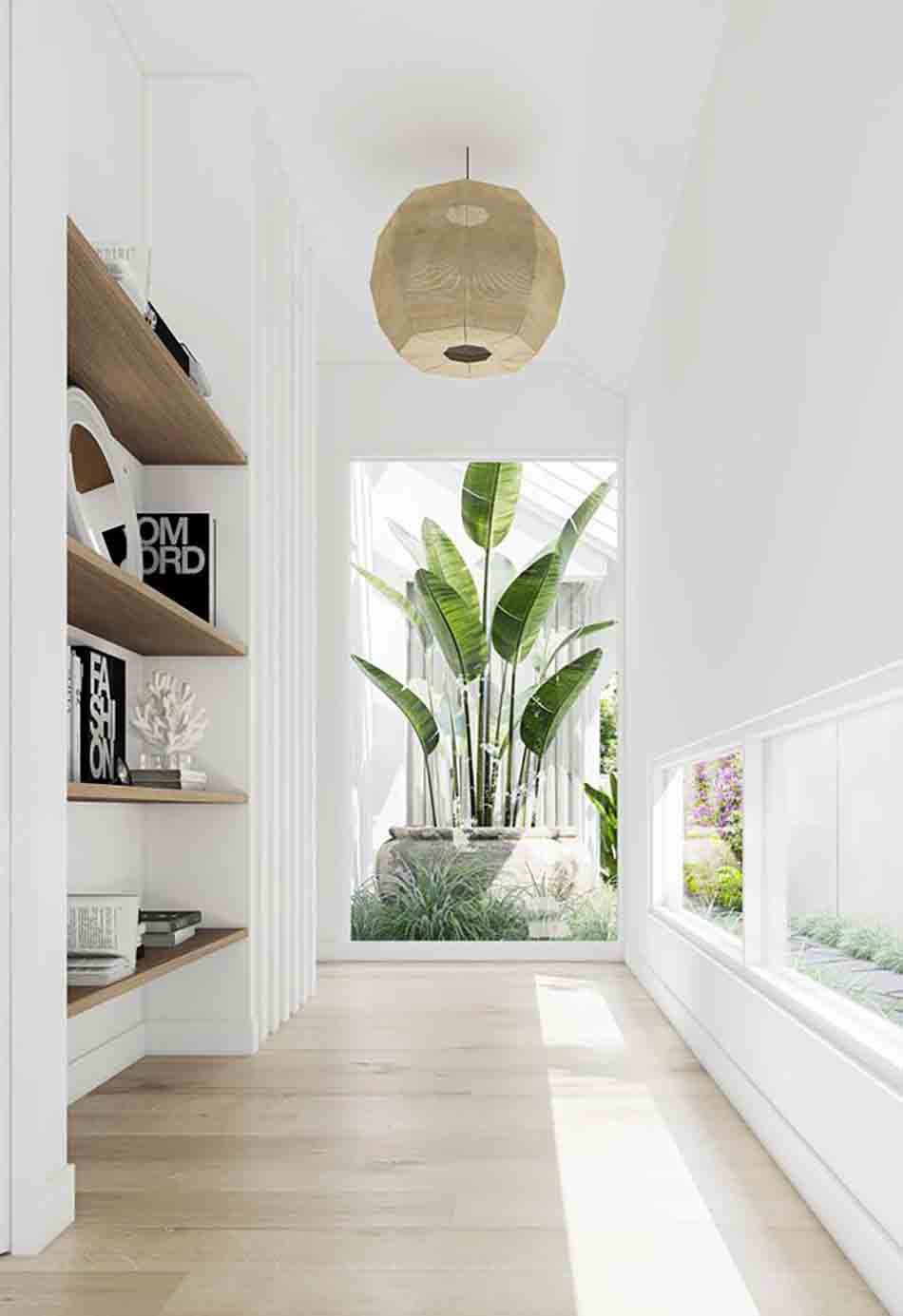 Images via Home To Love
Images via Home To Love
Under the Stairs
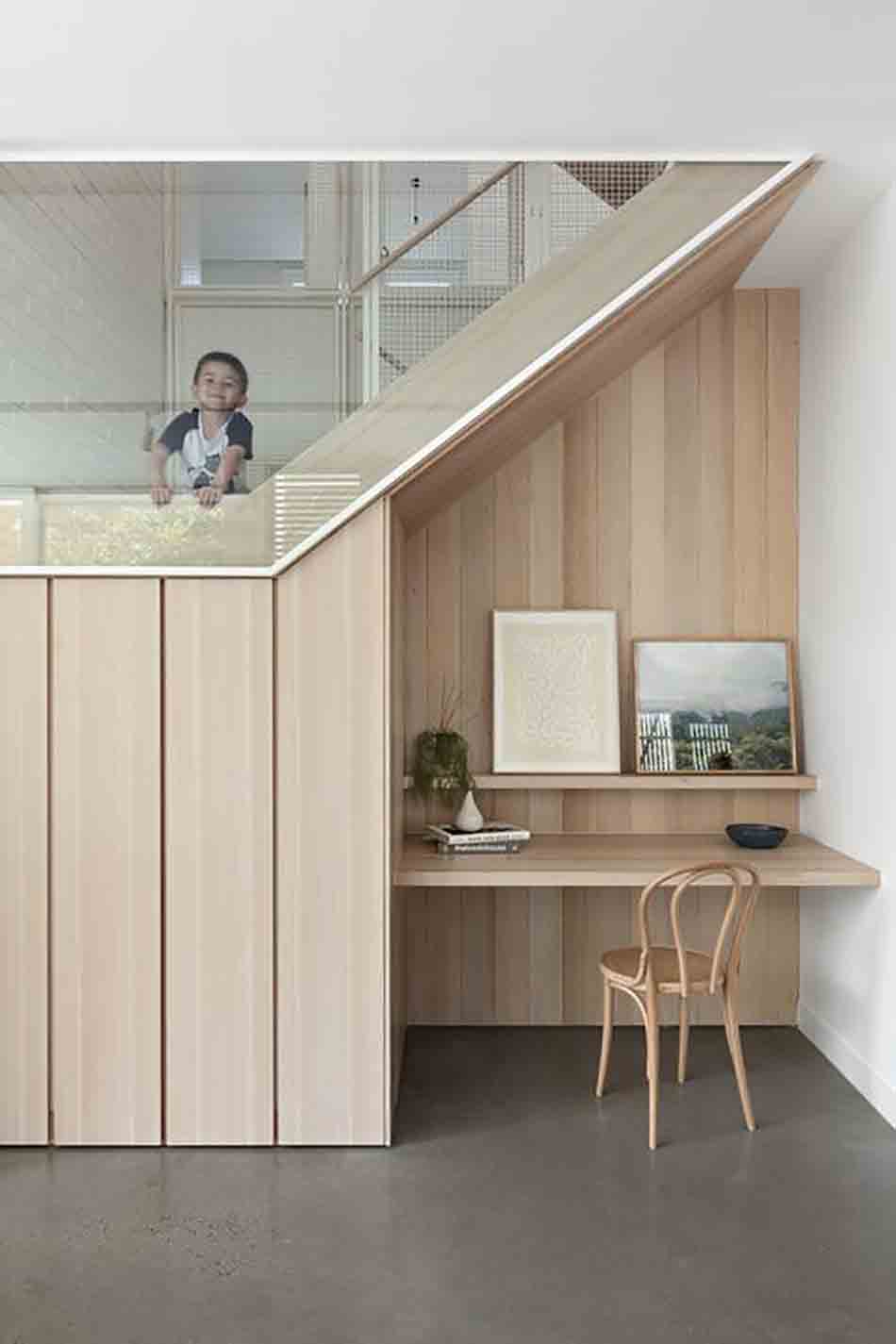 Image via Kalka
Image via Kalka
Anyone that has ever lived in a double story home, knows that the space under the stairs is often a wasted storage opportunity. With the WFH lifestyle now second nature, turning this awkward space under the stairs into an office (or homework) nook is the perfect example of a smart design solution – as well as valuable addition to any home. A simple drawer is helpful for keeping the desk top clutter free, while the addition of open shelves does double duty as storage for larger items and also presents the opportunity to display personal objects.
If there is enough space, additional storage cupboards are ideal for storing paperwork and printers, and if the location works, they can house all your tech support such as routers, UPS batteries and your inverter. #TIA
There are many ways to slice a cake, which is also true of the space under the stairs. There is no right way to use this space. In addition to this space acting as a storage cupboard, we’ve seen it utilised in a number of ways over the years, all which are of course dictated by the size of the space itself and of course the needs of your home
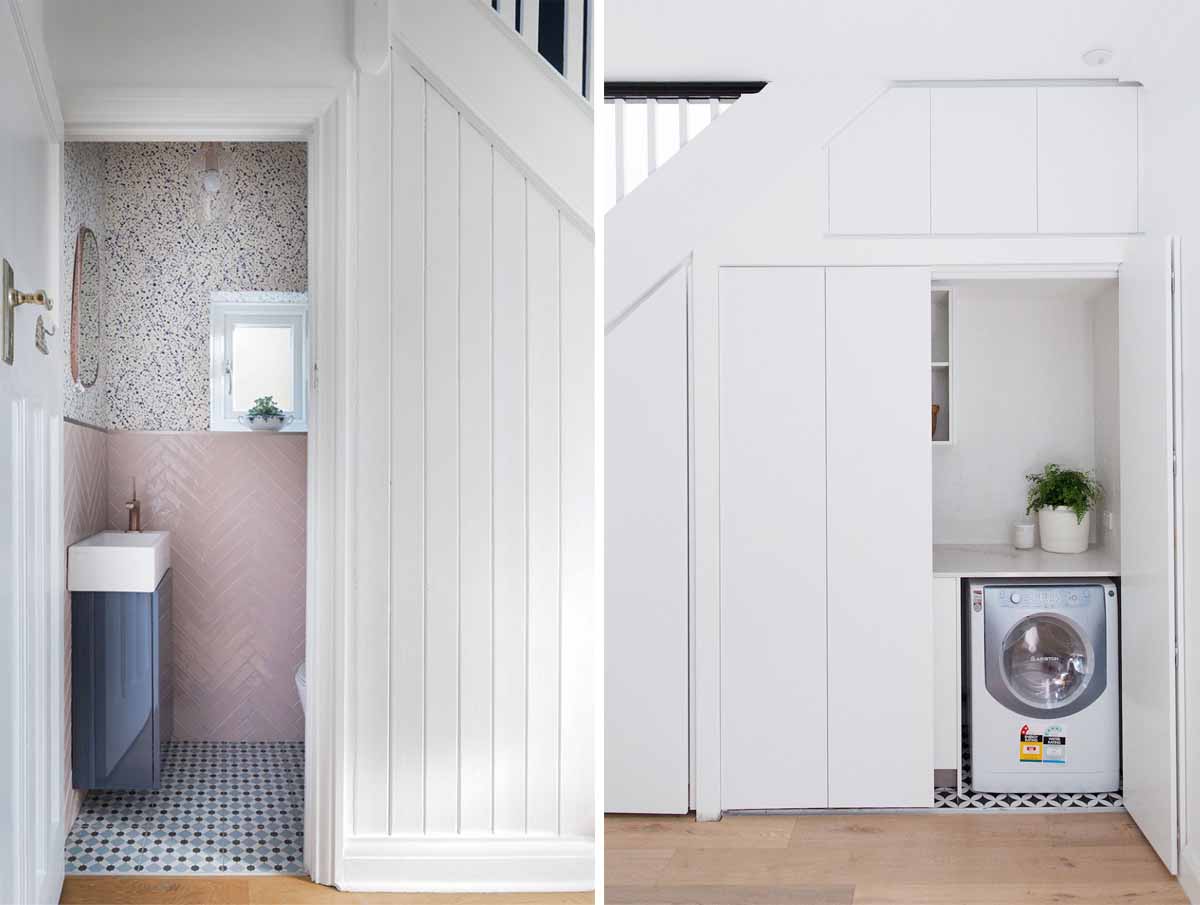
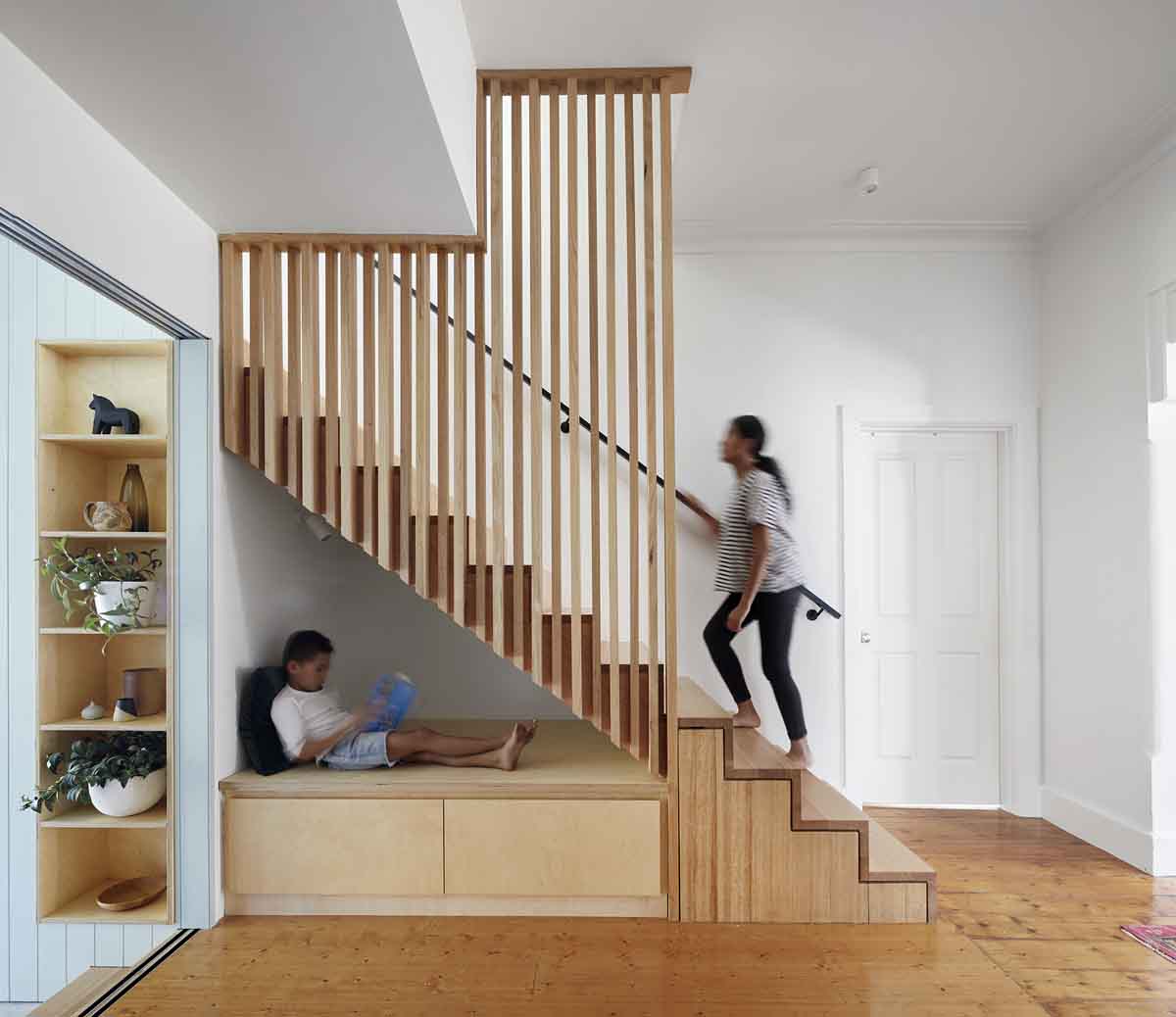 Images via Pinterest | Style Curator | Lunch box Architect
Images via Pinterest | Style Curator | Lunch box Architect
A guest powder room and laundry space are excellent ways to make use of precious space you can’t afford to waste, and we love it doubly as a cosy reading nook. In my own home my kids were begging for their own reading nook, however in the end because it was located in our dining space, we turned into a mini wine and drinks storage cellar.
In my own home my kids were gunning for their own reading nook, however in the end because it was located in our dining space, we turned into a mini wine and drinks storage cellar.
Large Landings
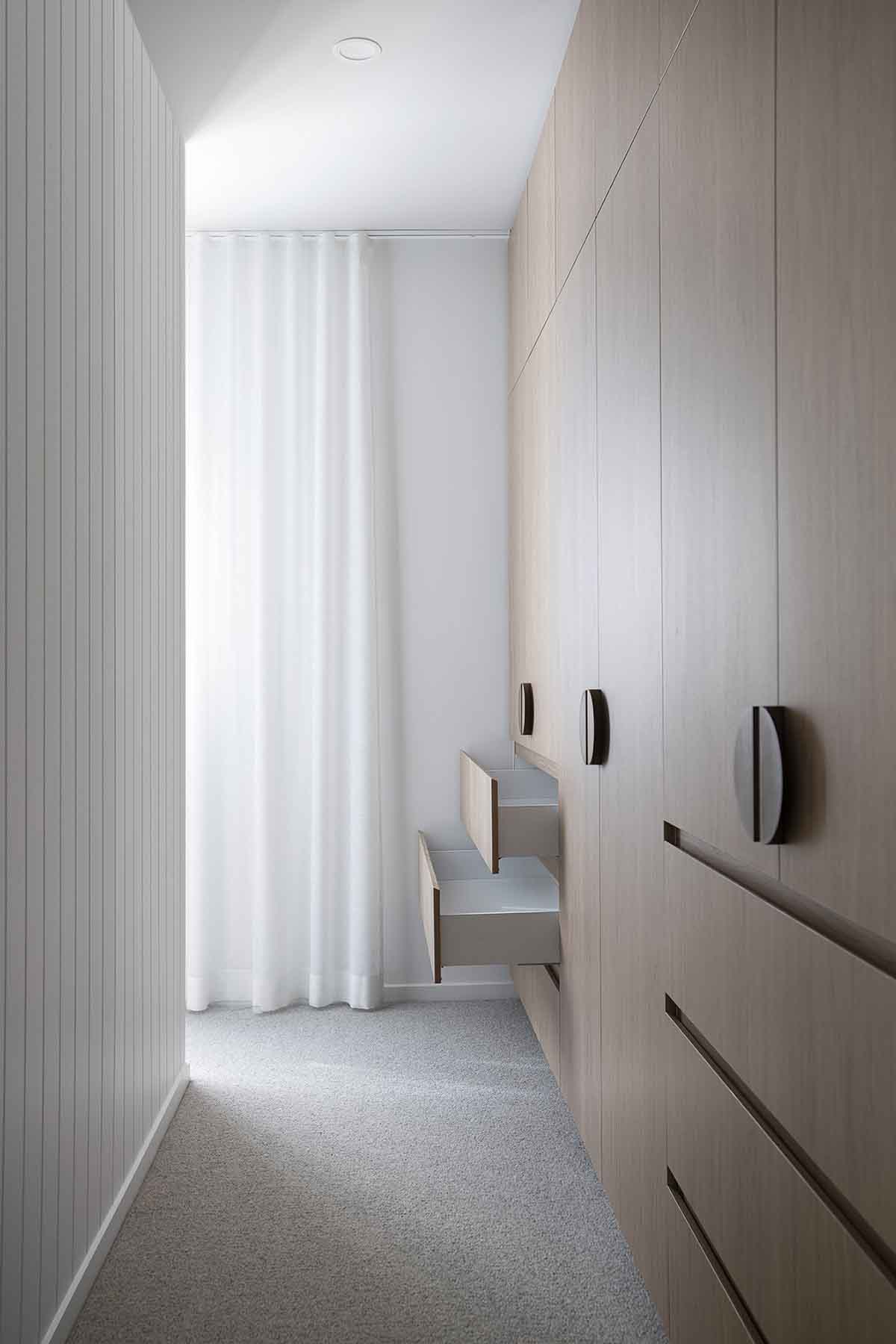 Image via Zephyr and Stone
Image via Zephyr and Stone
Wardrobes, whether built-in or large enough to walk into, are high on the renovation wish list. Projects including an overhaul of the primary bedroom and bathroom almost always include the reworking of the wardrobes. If there isn’t enough space in the current setting we’ve been known to shave off space from an empty landing and incorporate it into the bedroom setting. Rather than have to break down walls, with the right planning you can also incorporate the wardrobes into the new bedroom entrance, thus creating a new semi private dressing area too.
Designing your ultimate wardrobe takes careful and considerate planning, as the way you like to store your clothing is likely to be very different to the next person, so we don’t believe in a one size fits all approach. Some of our most asked questions include, do you fold most of your clothes or do you hang them up? Do you prefer open shelves or closed drawers? Outlining your needs, including the storage of your shoes, and bags and accessories for the ladies, is a must. Having a designated space for everything not only makes it easier to keep everything tidy, but also makes full use of the available space.
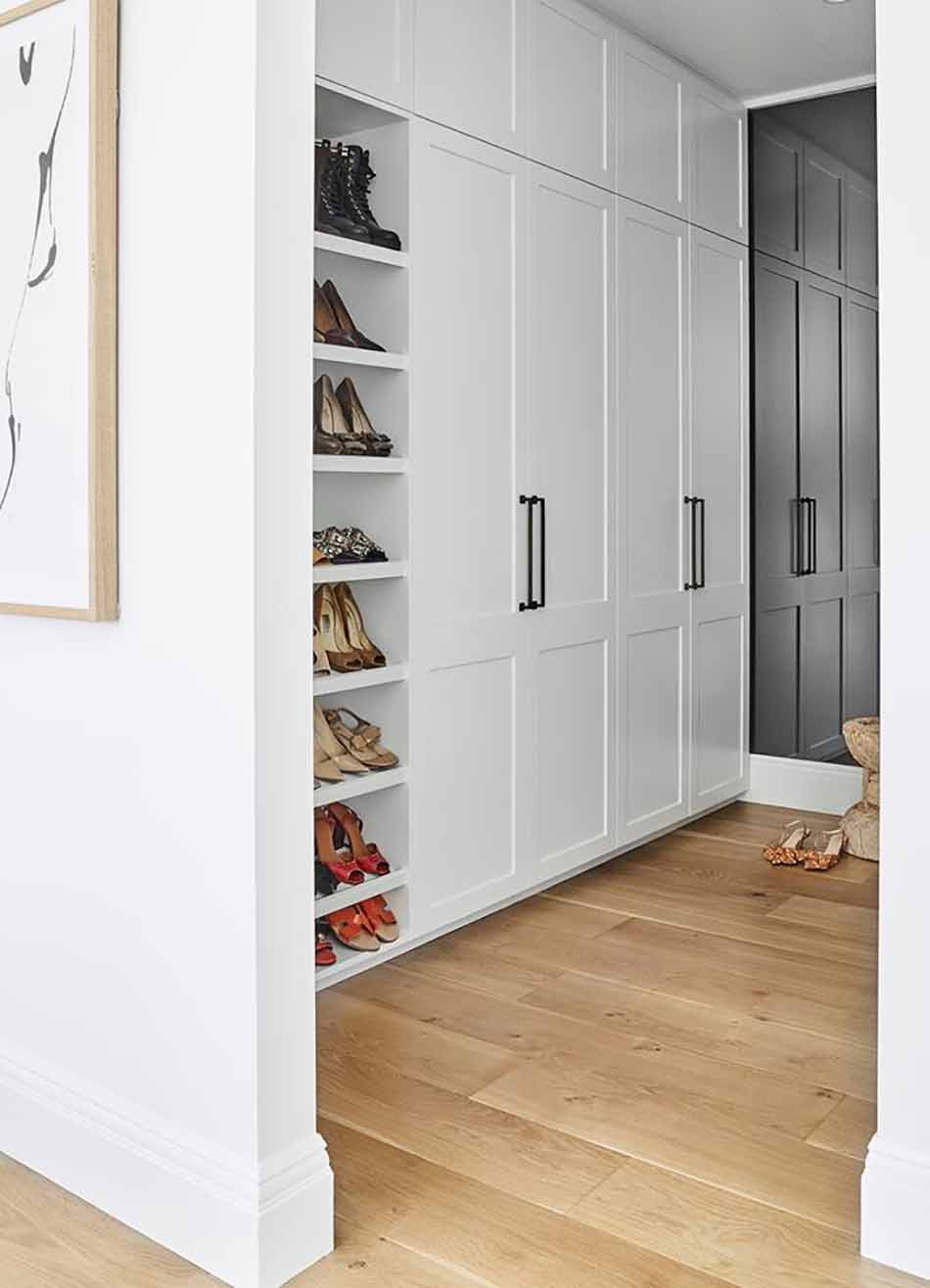 Image via Homes To Love
Image via Homes To Love
