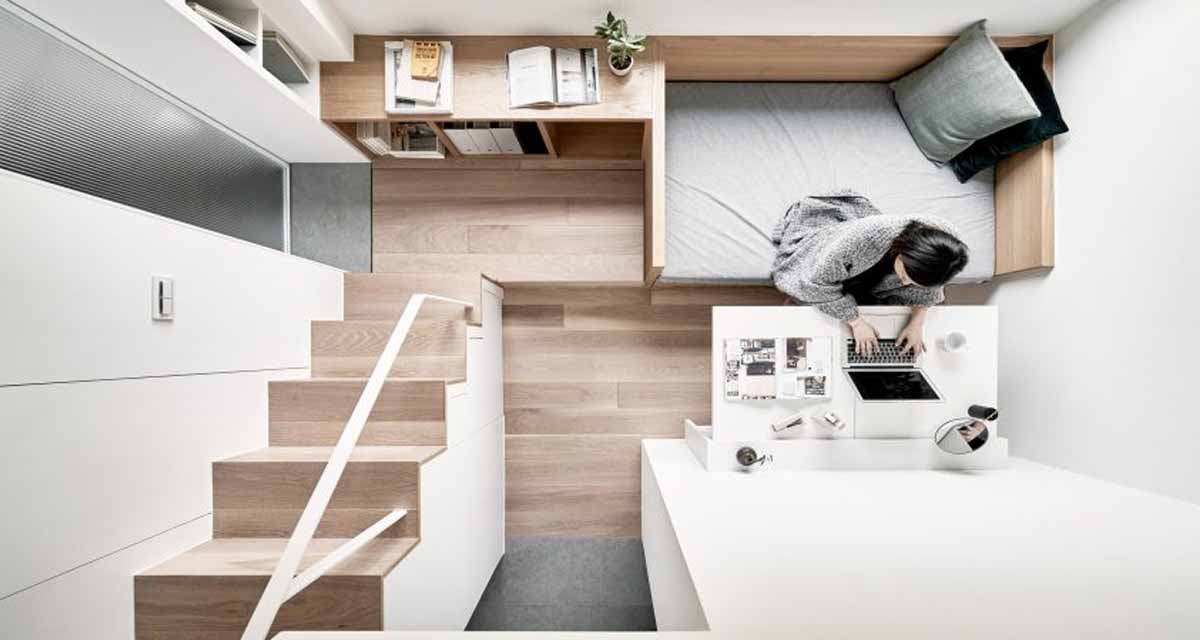The last couple of years has seen a surge in the Tiny Home trend. This can encapsulate anything from compact living, micro apartments and tiny (mobile) houses. Considered a social movement, people are choosing to downsize the space they live in choosing to simplify and live with less.
This should not be mistaken by the reality of small space living, or even overcrowded living conditions, that has come to be part and parcel of living in a major city, or the challenge faced by rising housing costs, short supply and low income wages.
Whether a conscious choice or a response to living conditions, the tiny home movement is backed by a philosophy of looking to reduce one’s ecological footprint and to reduce waste, as well as an increase in freedom of movement and not feeling “tied down”.
Even if the Tiny Home Trend is not for you, these dwellings serve as inspiring interior design examples, showcasing innovate design solutions to common problems we all face in our own homes – small or not.
We are continually inspired (fascinated) by small scale living, so during the month of February we are going to explore design solutions presented by these small space and how we can incorporate them into our own homes.
As always, thank you for following along.
Xx
A Little Design
This micro apartment measures just 17.6 square meters and is a lesson in smart design solutions. Rather than having a typical open plan arrangement, all functions are adjacent but separate.
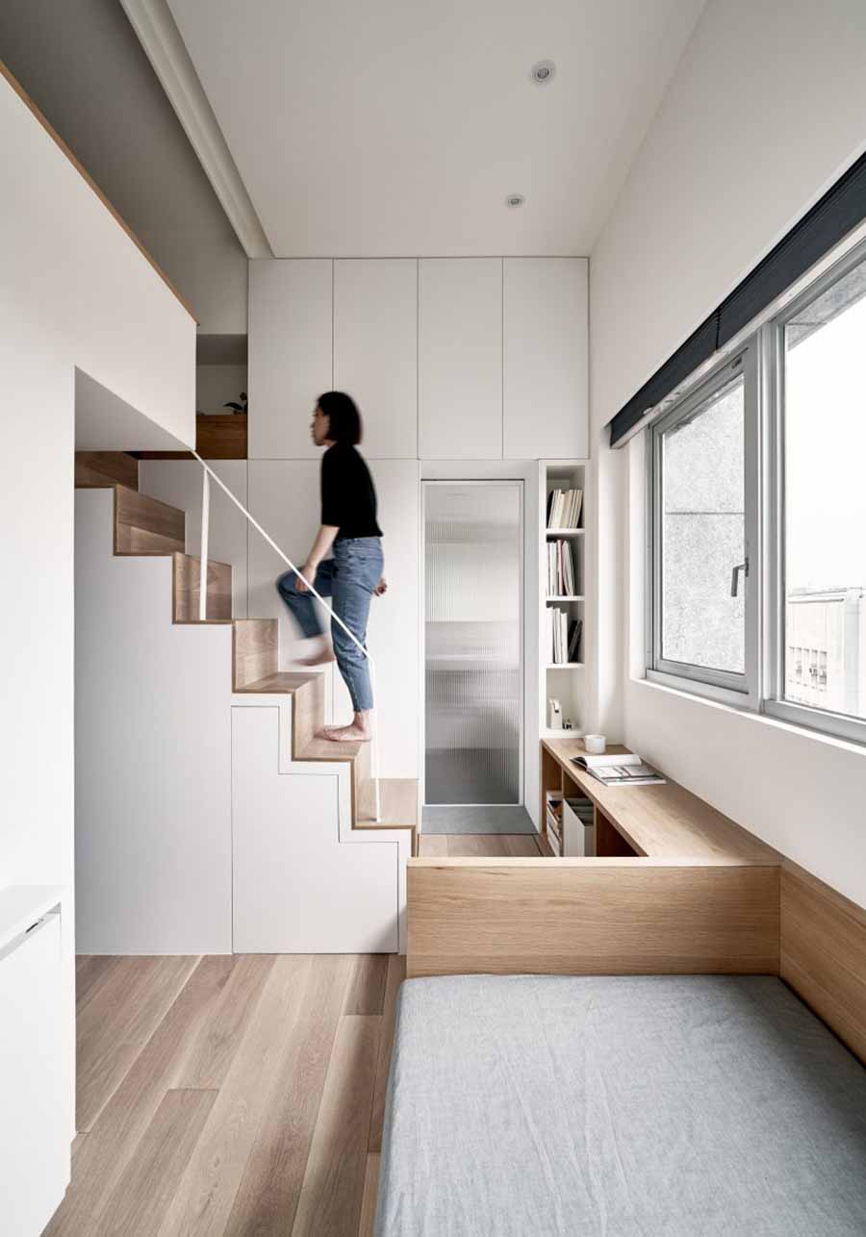
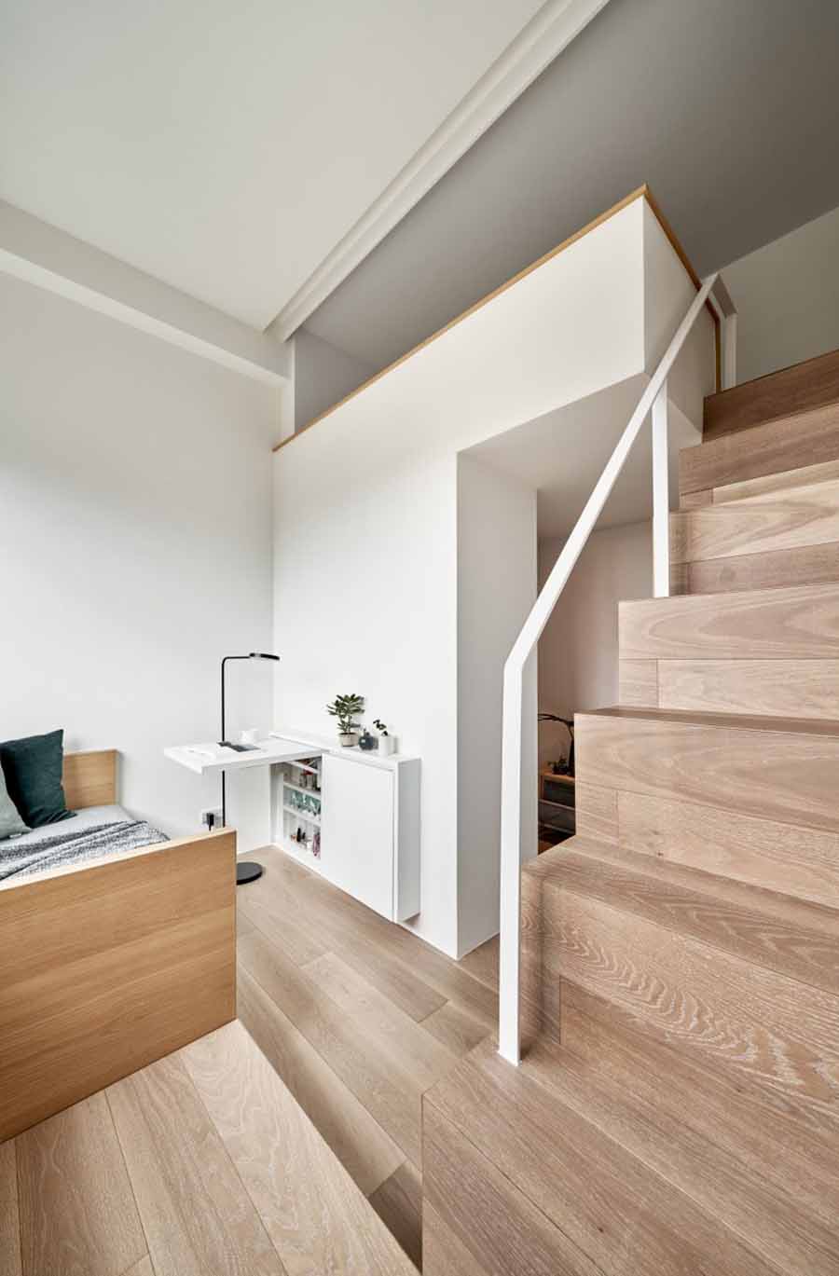
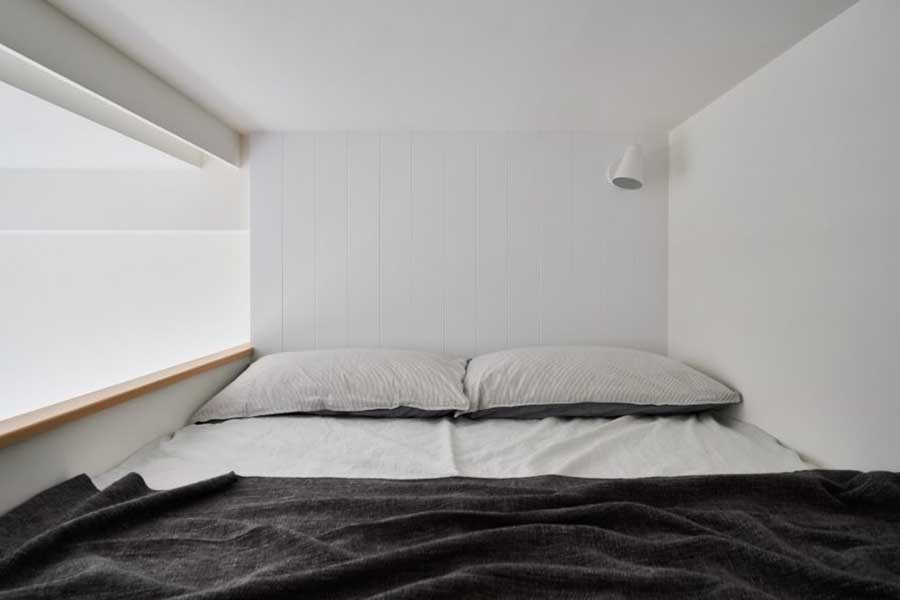
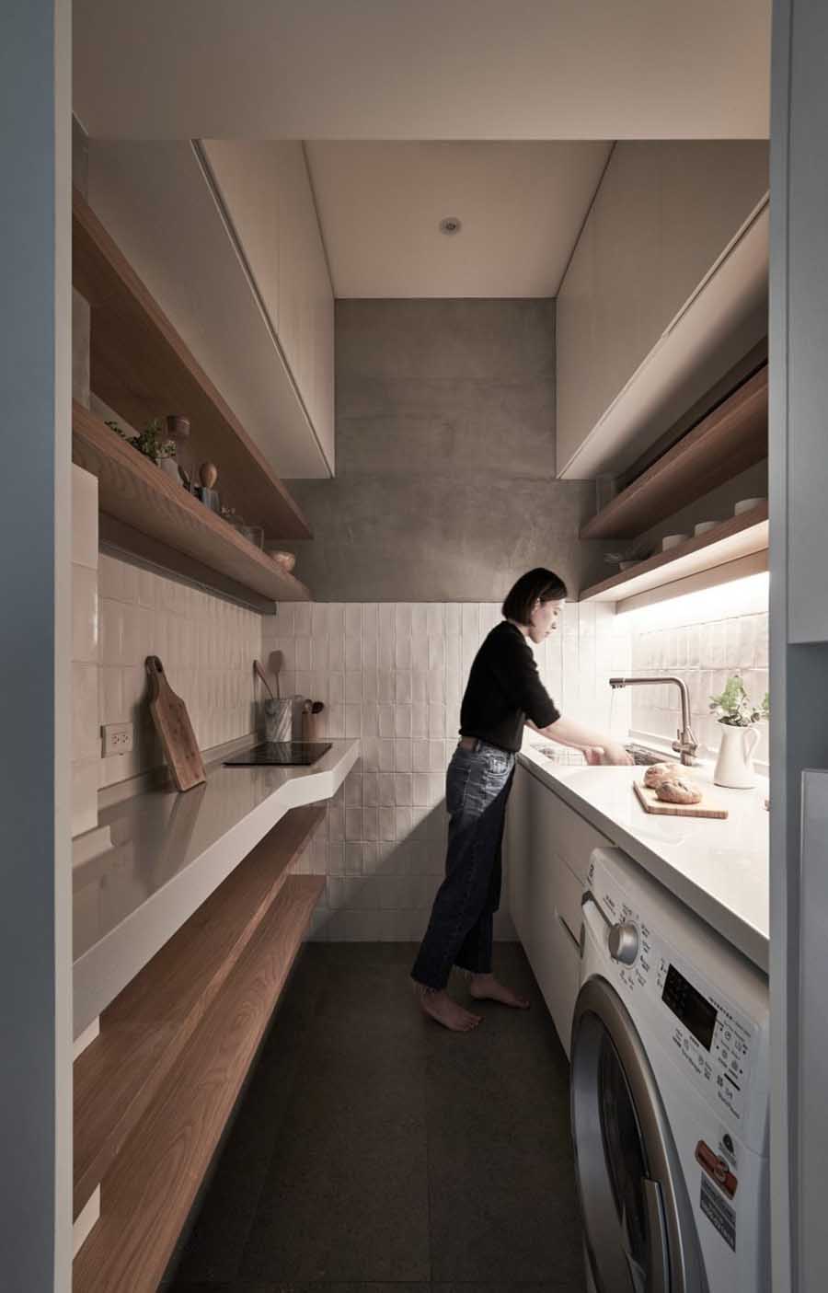 Images via Dezeen
Images via Dezeen
Small Not Tiny.
This tiny house contains 37 square meters of floor space on a 27 square meter footprint. By reducing size but maintaining dimensions, including double height ceilings, a loft style aesthetic is created that is suited to long-term living.
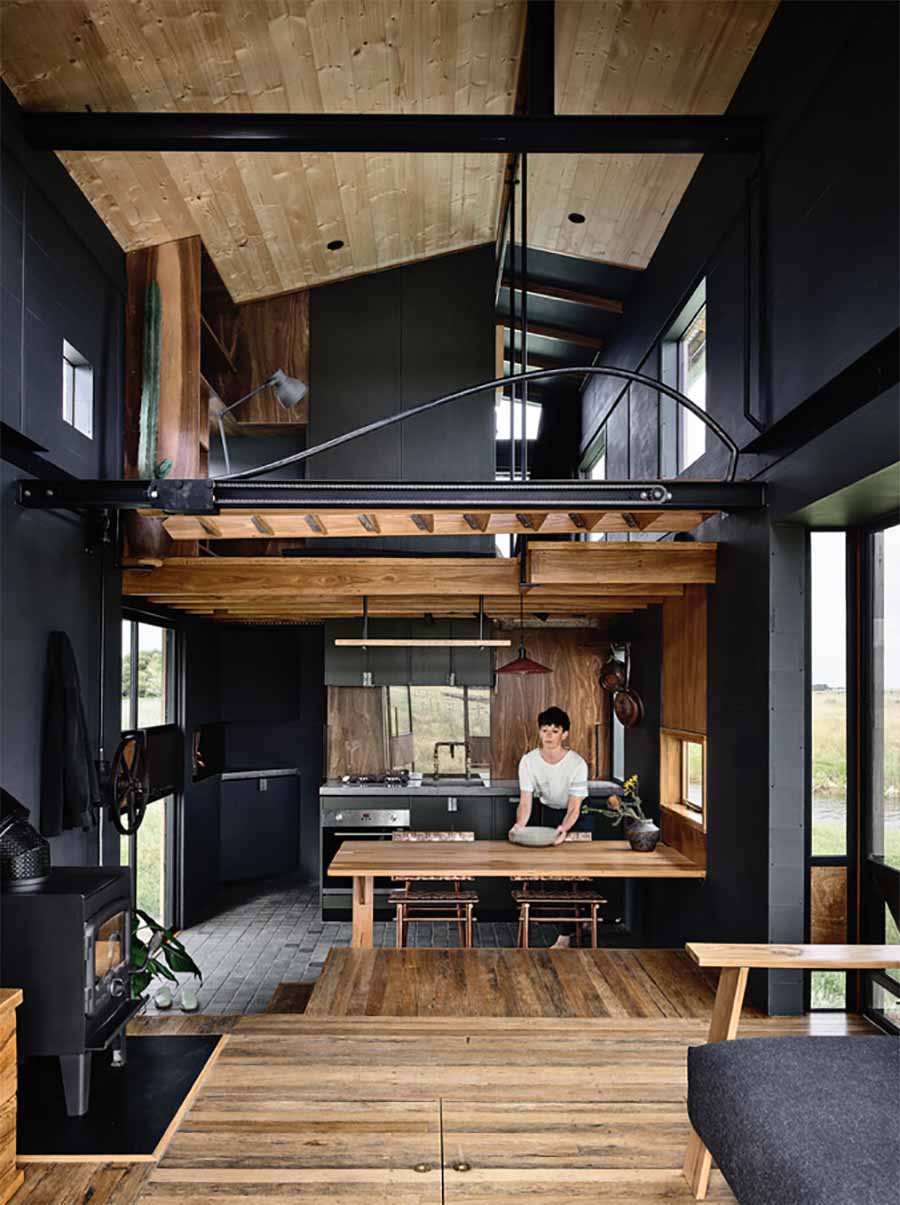
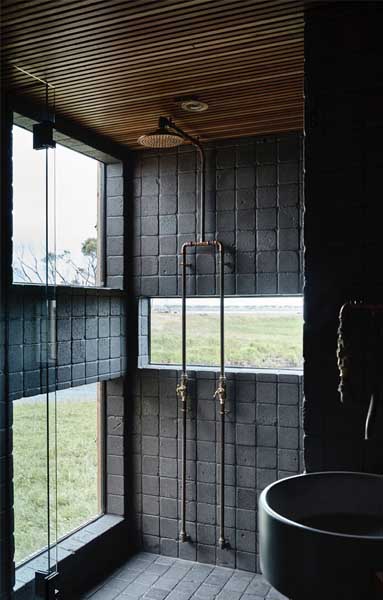
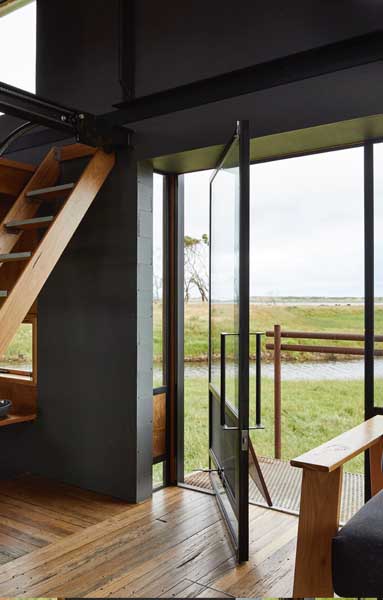
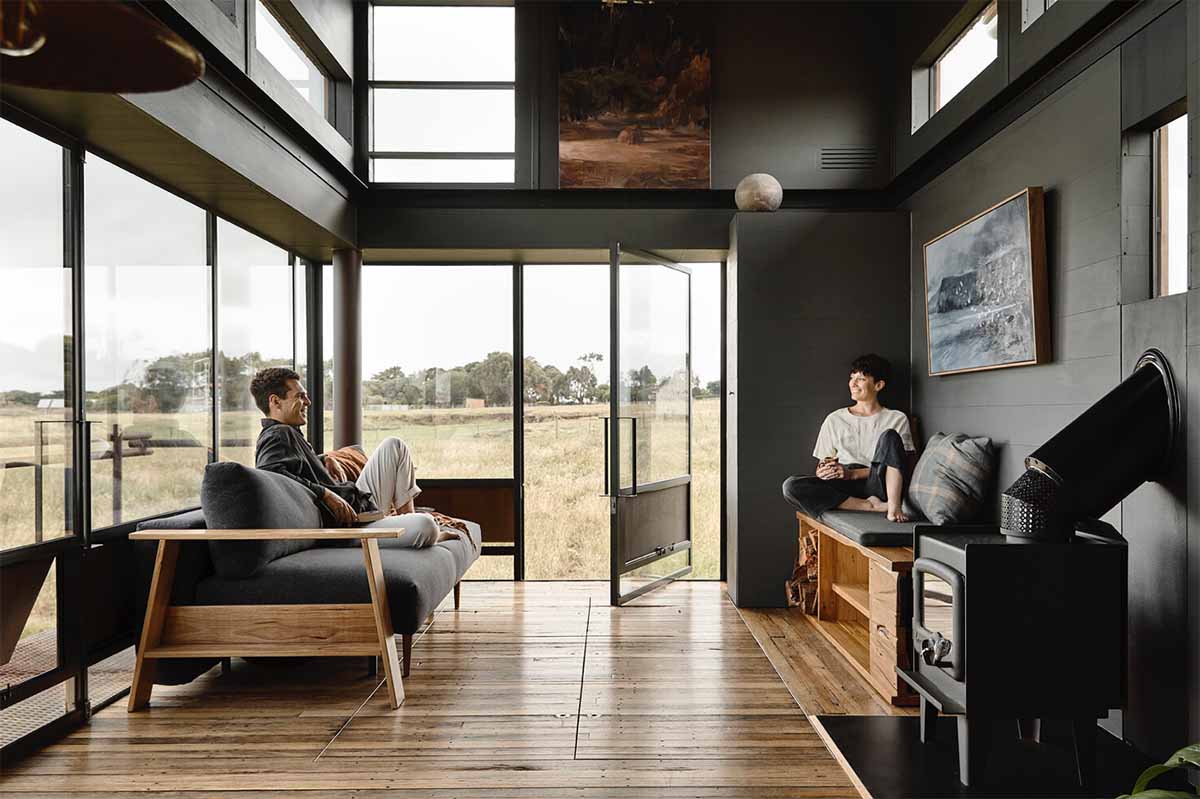
Images via Small Not Tiny
Base Cabin
This A-frame cabin was converted into a mobile home, making it a little cooler than the typical caravan or trailer. Once again the double volume concept has been employed in a tiny home to maximise the sense of spaciousness.
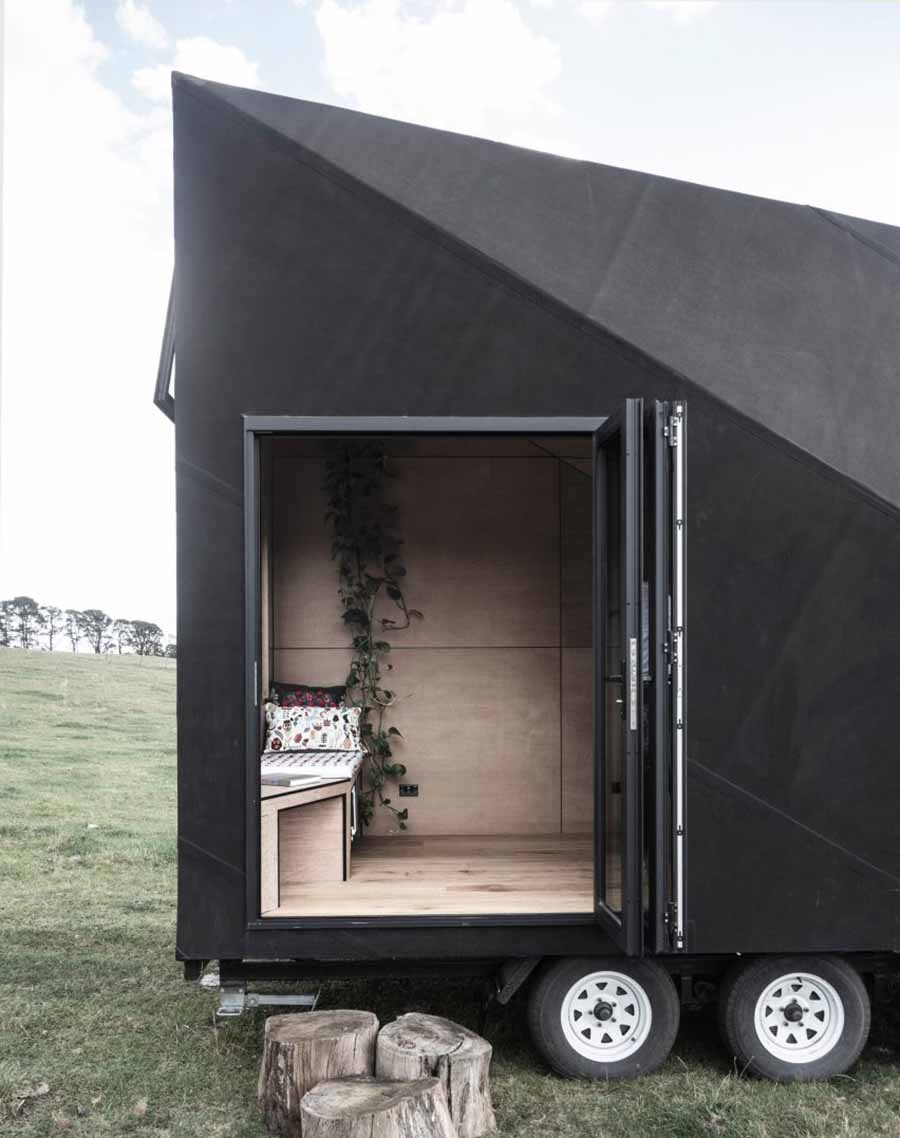
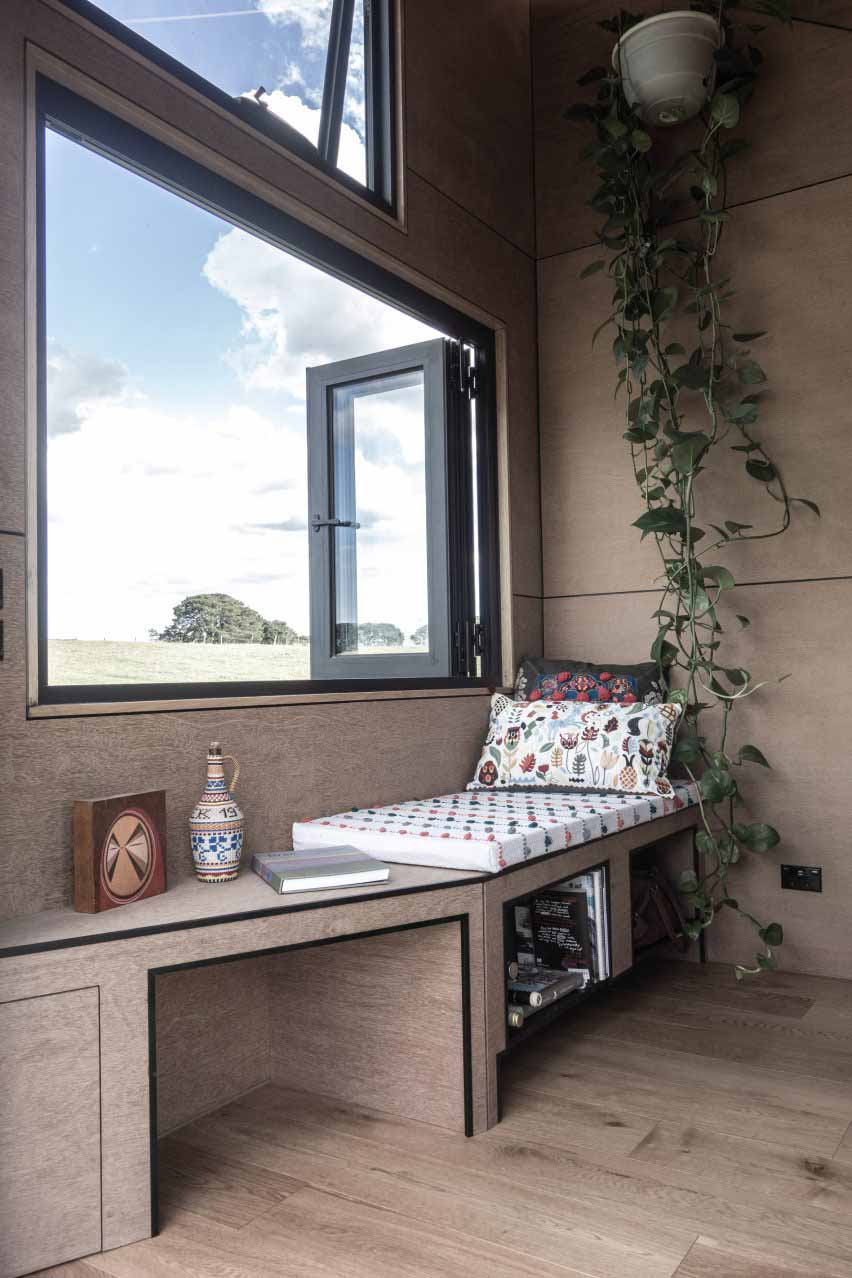
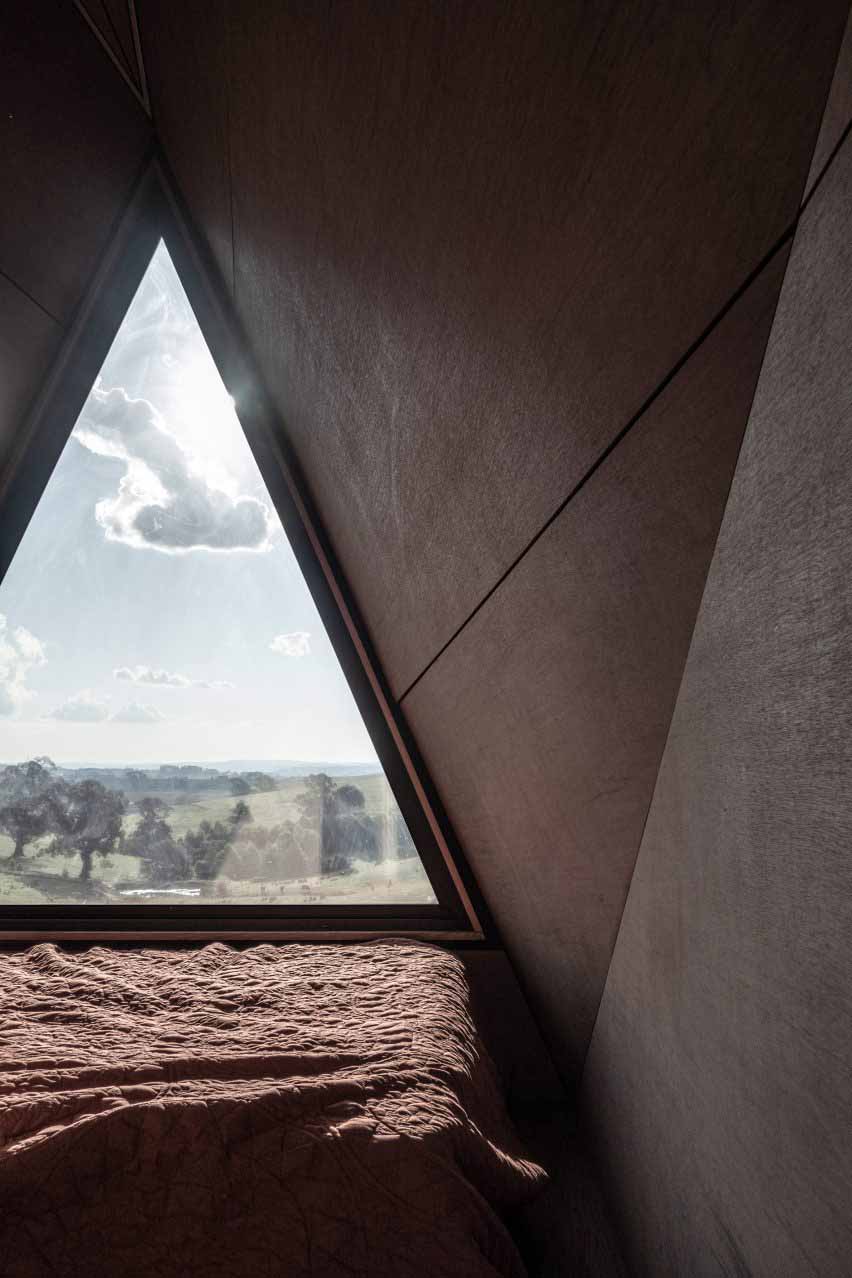
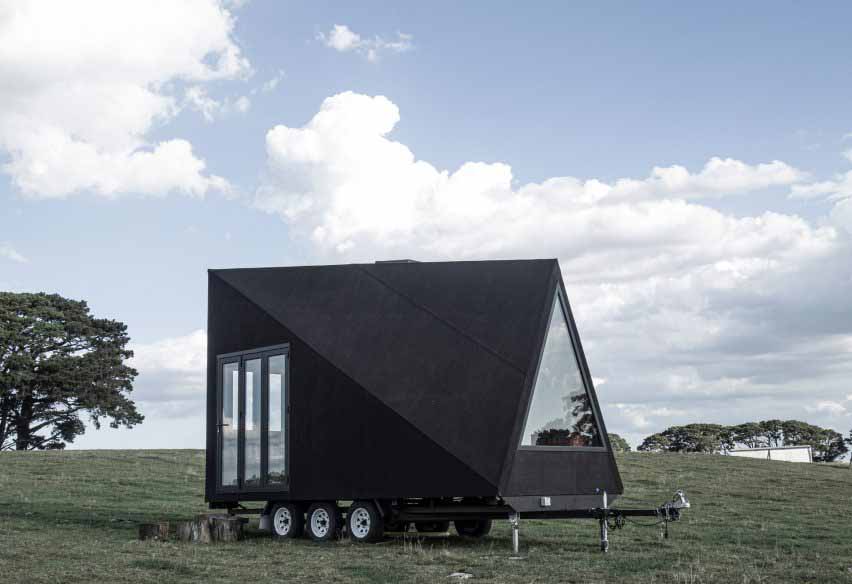
Images via Dezeen


