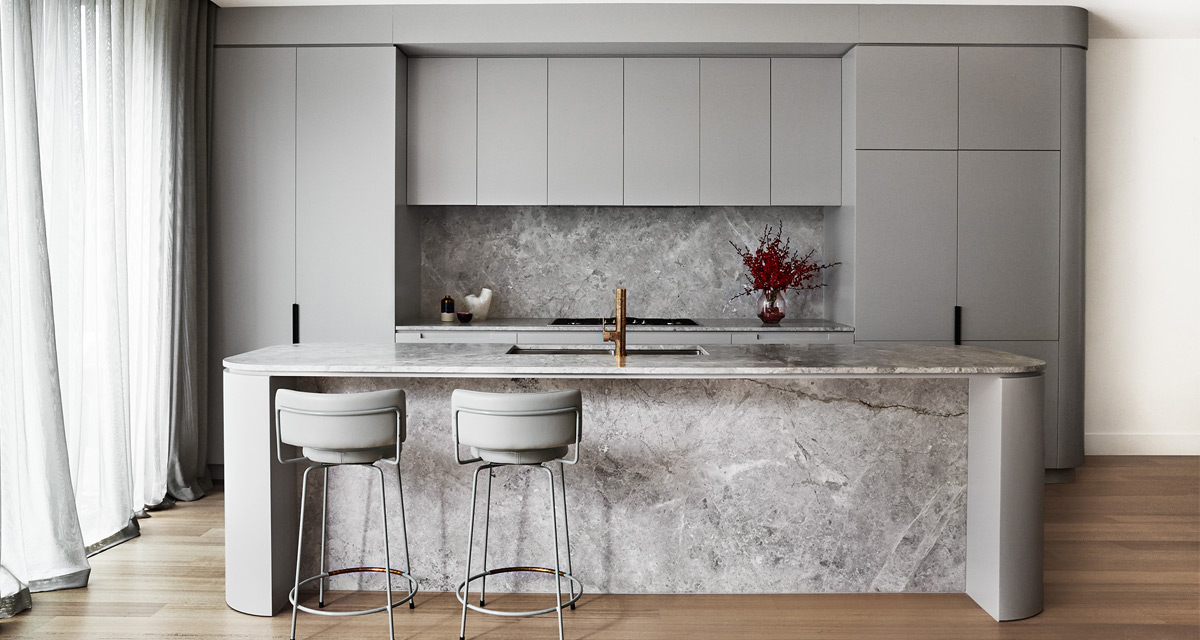This original 1920’s house in South Yarra, Australia, was given a complete overall and a contemporary, double-story rear extension with a roof top terrace to maximise the city views.
Therese Carrodus, of Full of Grace Interiors, was given the brief to create an interior with a strong masculine identity. By using elements of black timber, tundra natural stone and aged brass, the colour palette evolved and a magnificent home was created with the repetition of gentle curves throughout the space, balancing the overall masculine feel.
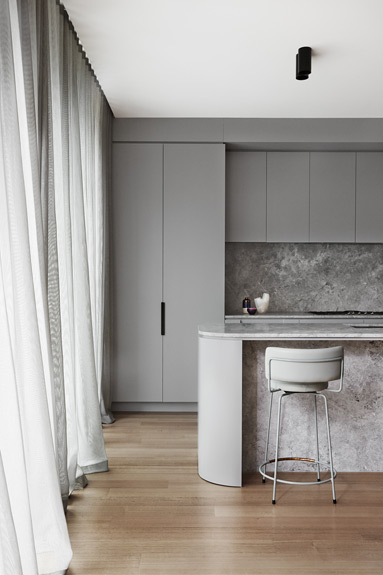
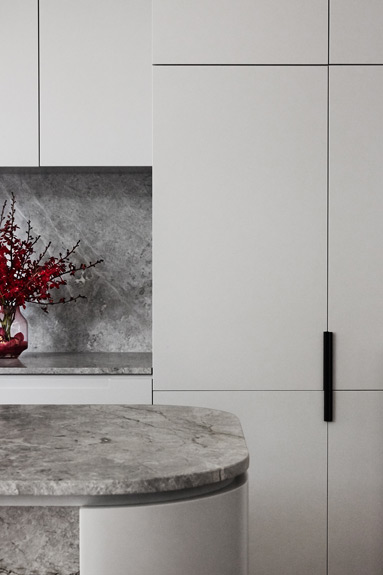
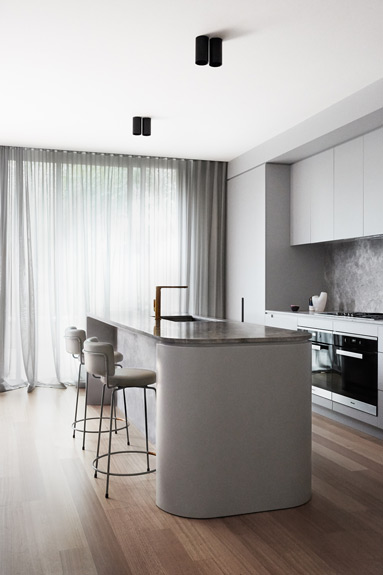
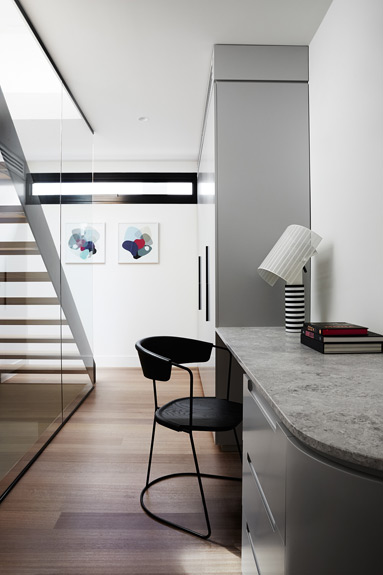
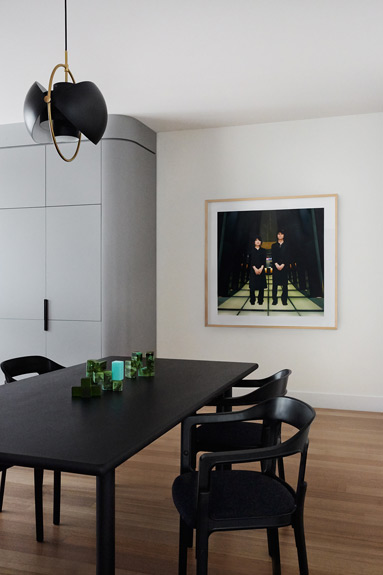
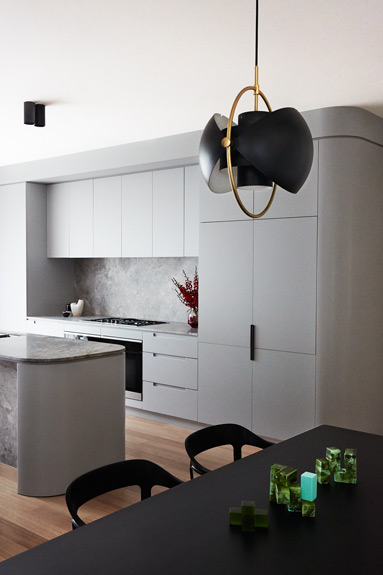
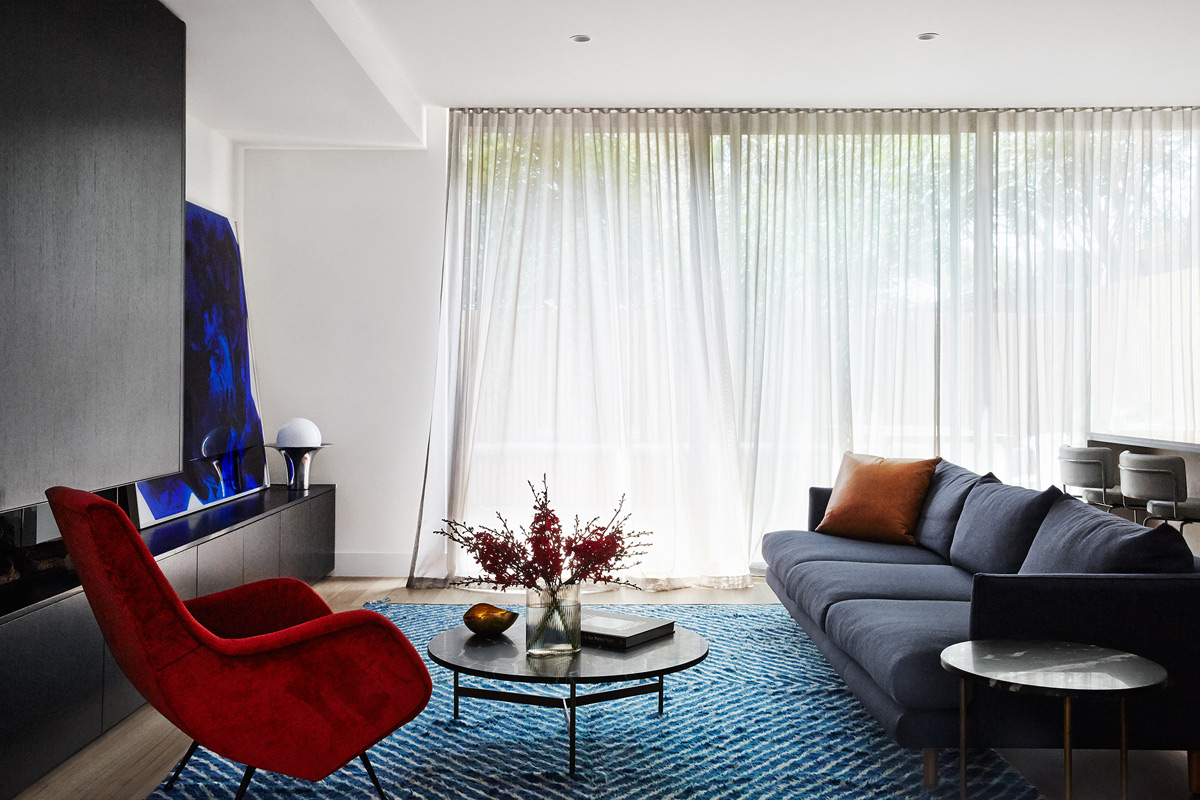
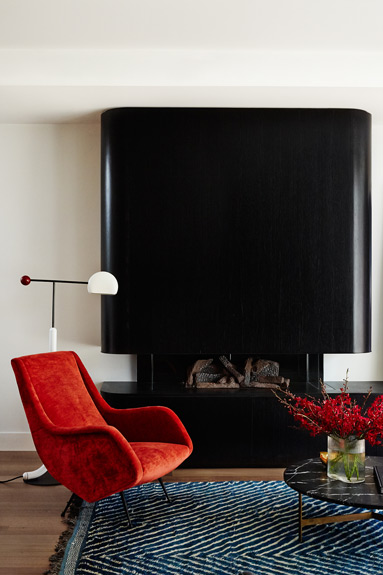
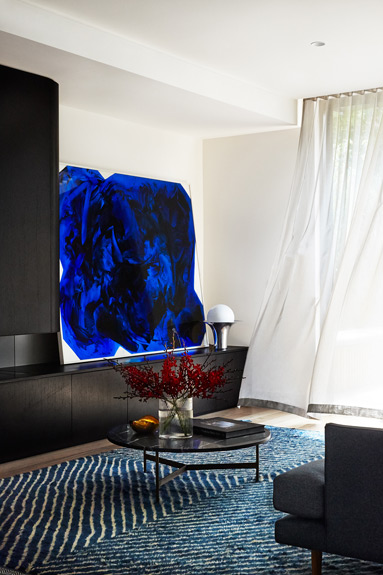
This bathroom is particularly “drool-worthy” with its use of a large picture window behind the freestanding bath, the brass fittings and the rounded rectangular vanity mirror (which we will be talking about a little more in tomorrow’s post).
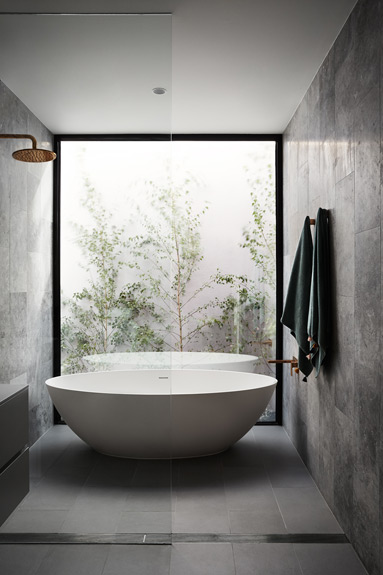
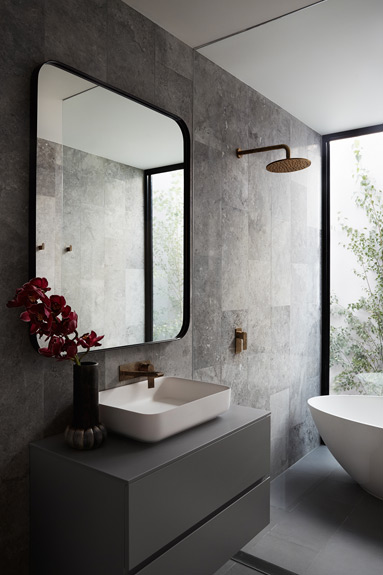
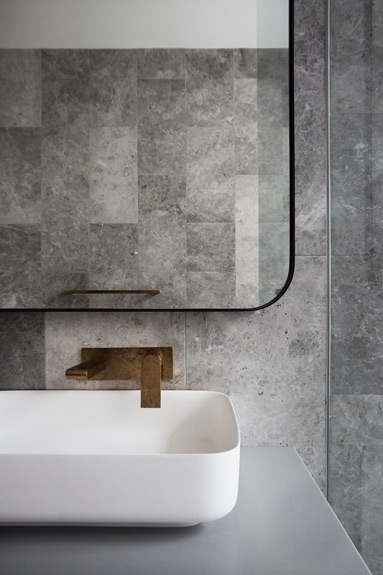
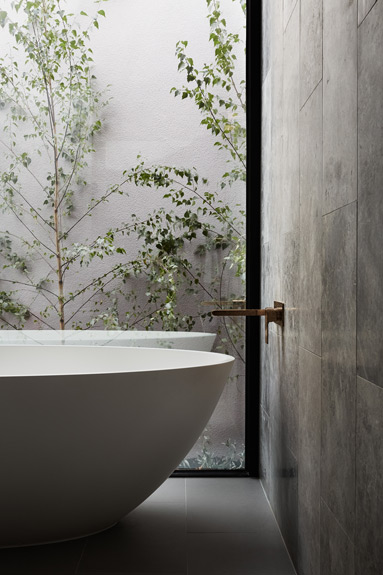
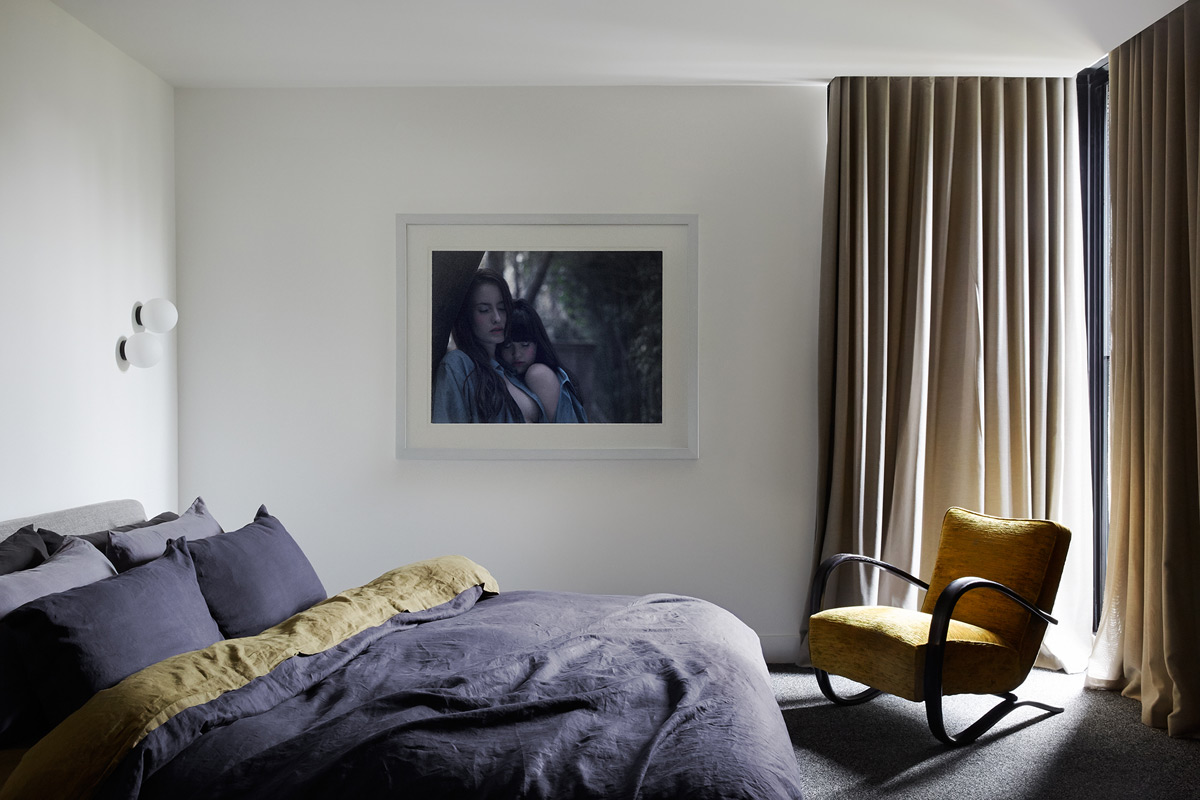
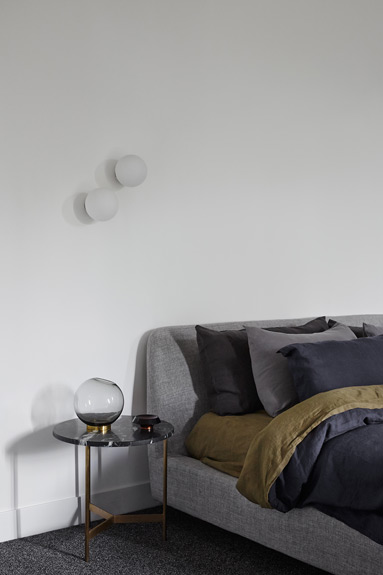
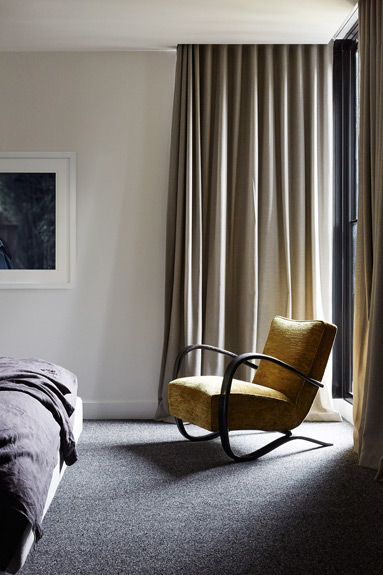
All images from The Local Project
Interior Design by Full of Grace Interiors
Photography by Fiona Storey


