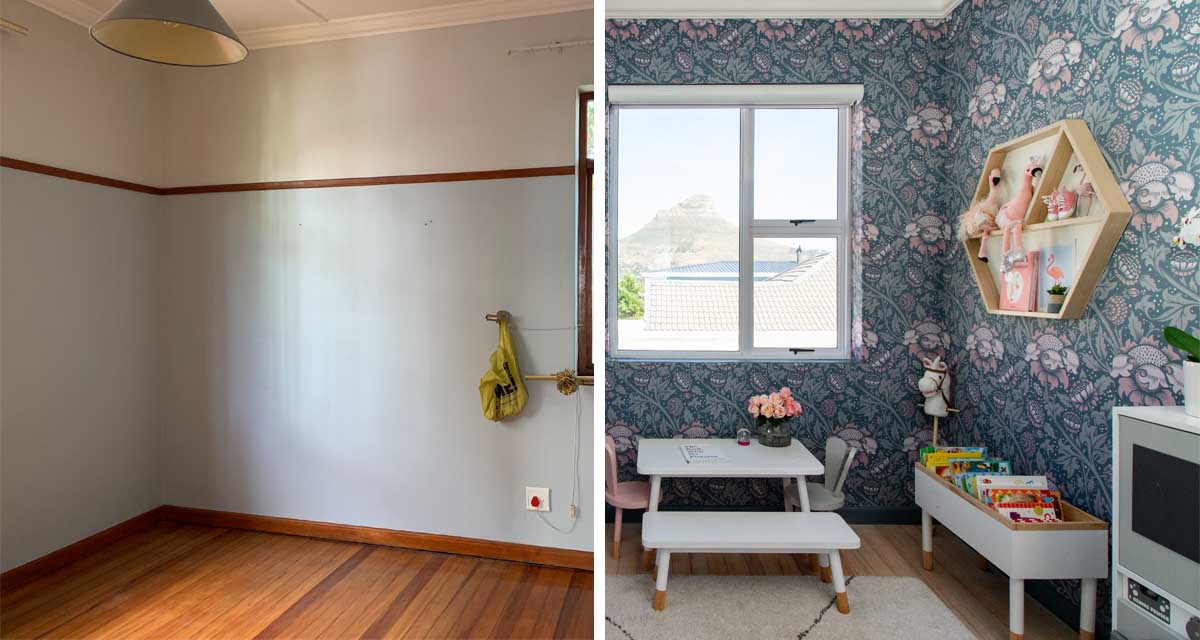When it comes to the demolition part of a renovation, there are those things that you plan for and those that you didn’t. Sadly, it’s usually not a matter of “if”, it’s a matter of “when”, when you consider the inevitability of setbacks during the renovation process. It can be a hard pill to swallow, that despite all your planning and preparation, things still go wrong.
Before
The renovation plan for this room was pretty simple and straightforward.
> Take out the old built-in cupboards – they really overwhelm the room and the wood was rotting inside – and replace with a smaller design to suit the room, as well as being a lot more functional inside.
> While I know the dado rail adds an element of architectural detail to the room and works with the heritage of the house, I didn’t want them as part of the bedroom design.
> Then sand and refinish the floors.
> Lastly it would be a case of paint and furniture to make it all look good.
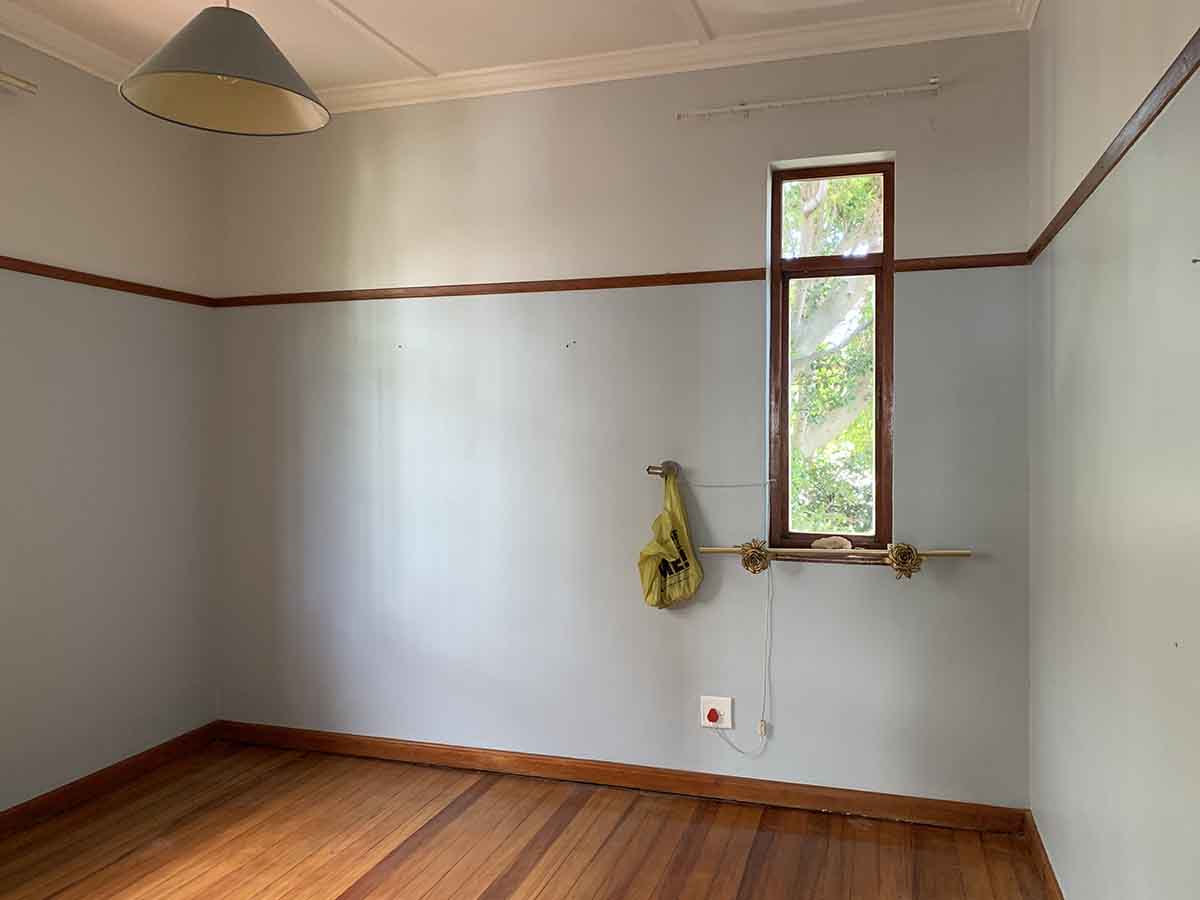
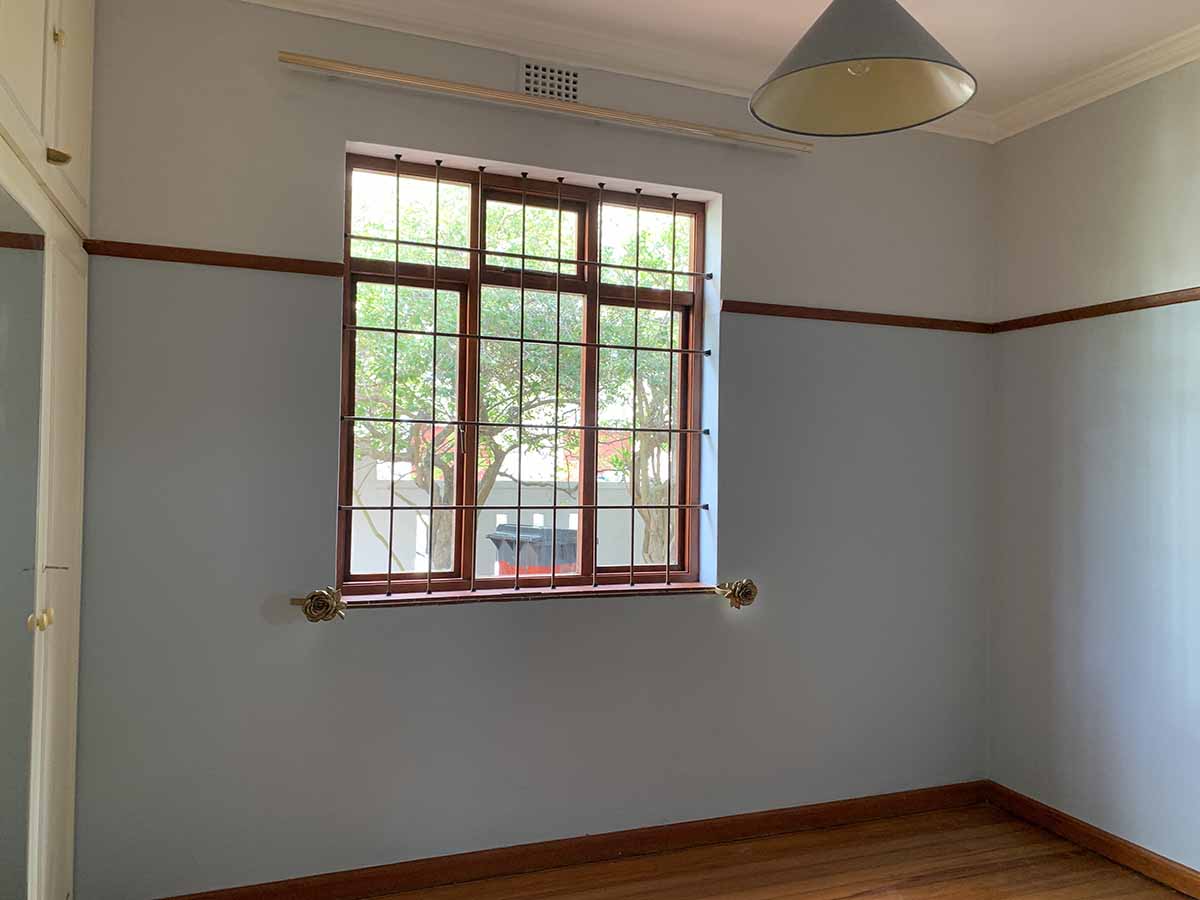
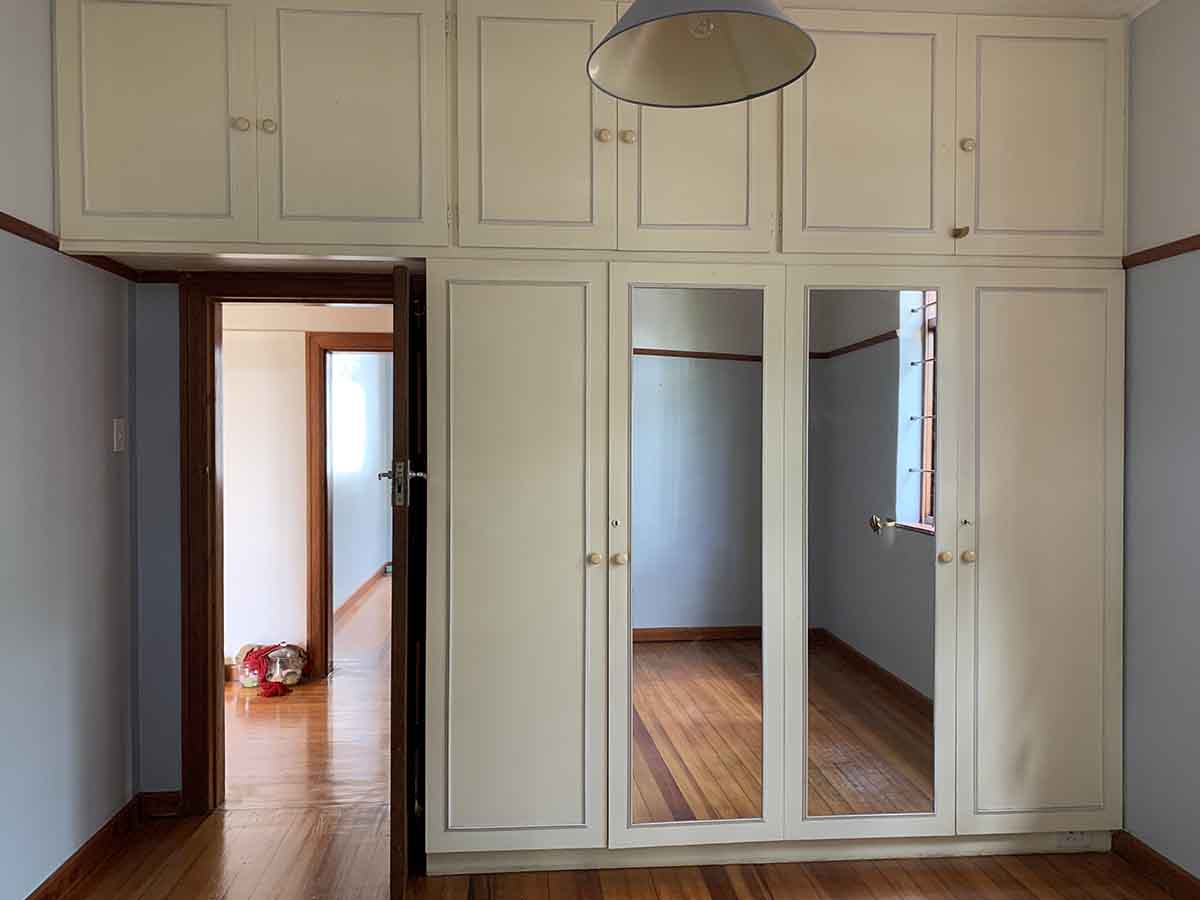
The Unexpected
As things go in an 80 year old house which the last owner spent 40 years living in, maintenance had slipped somewhat. For us that meant that unfortunately the ceiling could not be fixed, but rather had to be replaced.
As we inspecting the windows, we opened the window at the front of the house and we couldn’t close it. We discovered that the old wood frames had quietly been rotting away, so now we had to replace the windows. This soon became a housewide problem!
Since we were now upgrading all the windows (can you say goodbye budget), we decided to enlarge the smaller window in this room at the same time. It would let a lot more light into the room, and also open the room to the garden side of the house, rather than the street side.
As this was happening I realised that a new larger window would not be ideal for the feature bed that I had already purchased for the room. Obviously this is no deal breaker, but for an interior design purist this would be upsetting. No way would someone intentionally place a large bed frame across their new window and mountain view. However, deep down I know it was absolutely the right move for the bedroom.
Work in Progress
Good bye ceiling and hello new window!
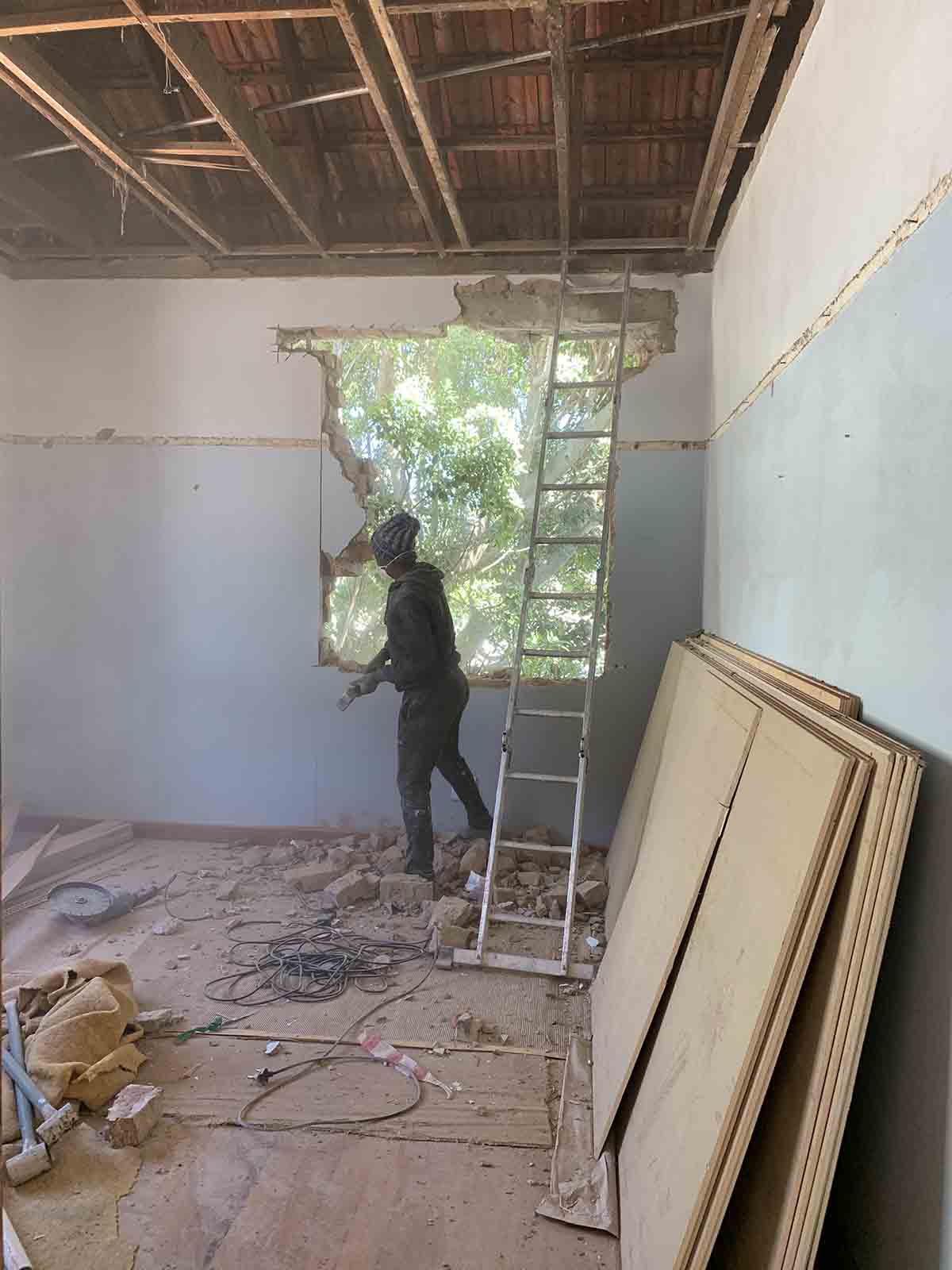
I really did not like those boxy cupboards.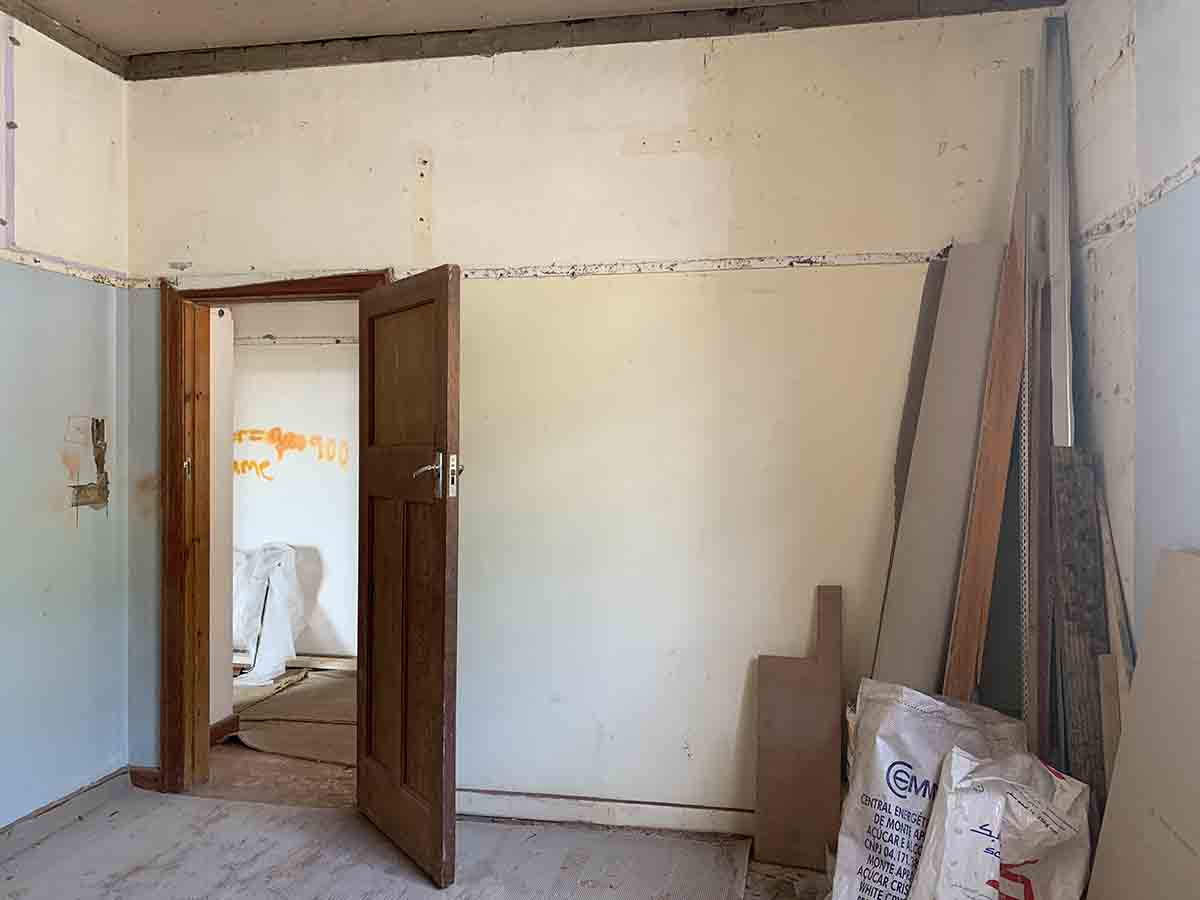
New windows and freshly skimmed walls are a joy!
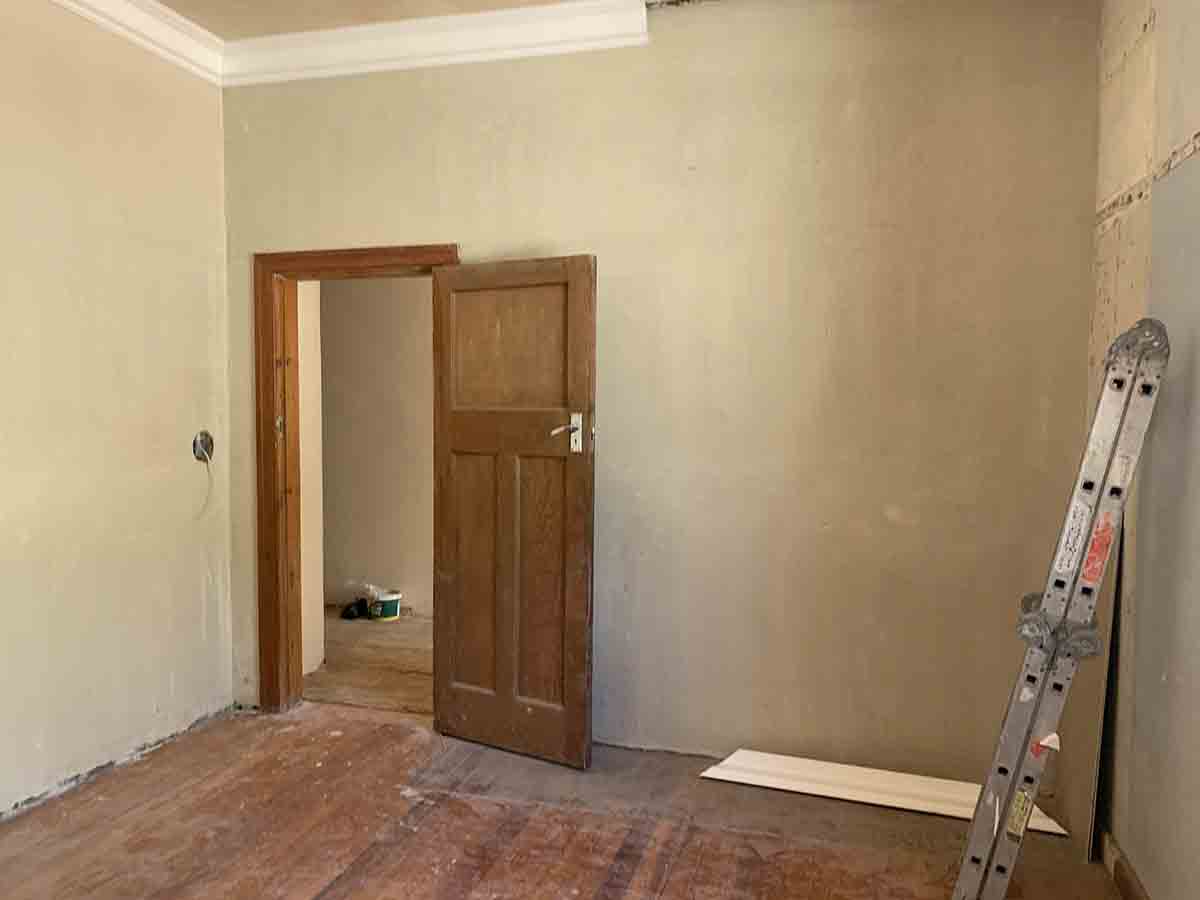 With new ceilings coming in, we could decide on the cornice style to be used in the rooms. We had the option of going for a contemporary shadow line detail, a standard cornice detail or something more intricate. They ceilings in the part of the house are quite high (over 3 meters), so I felt we had the opportunity to get something larger and with more detail, to play to the heritage bones of the house.
With new ceilings coming in, we could decide on the cornice style to be used in the rooms. We had the option of going for a contemporary shadow line detail, a standard cornice detail or something more intricate. They ceilings in the part of the house are quite high (over 3 meters), so I felt we had the opportunity to get something larger and with more detail, to play to the heritage bones of the house.
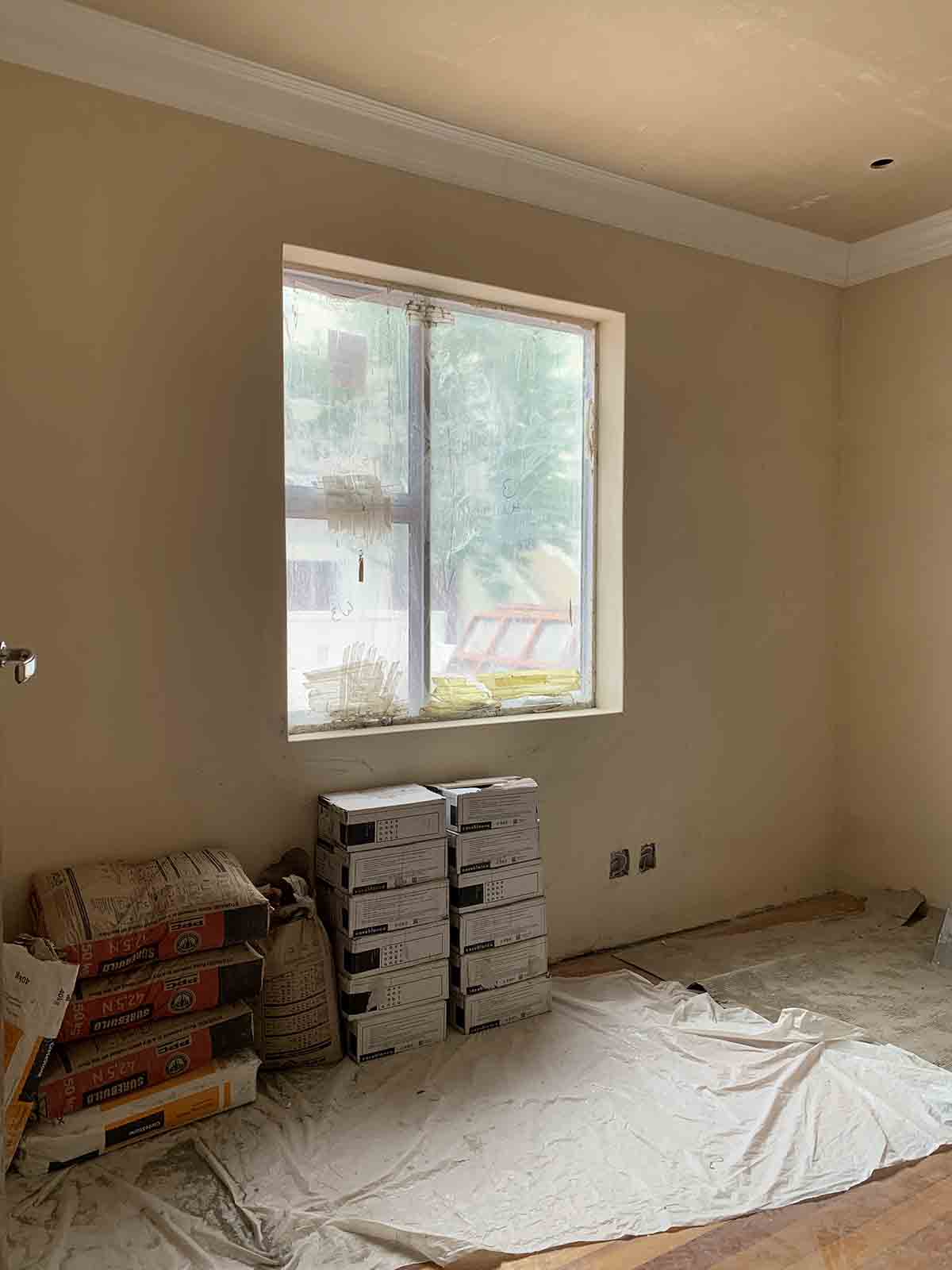
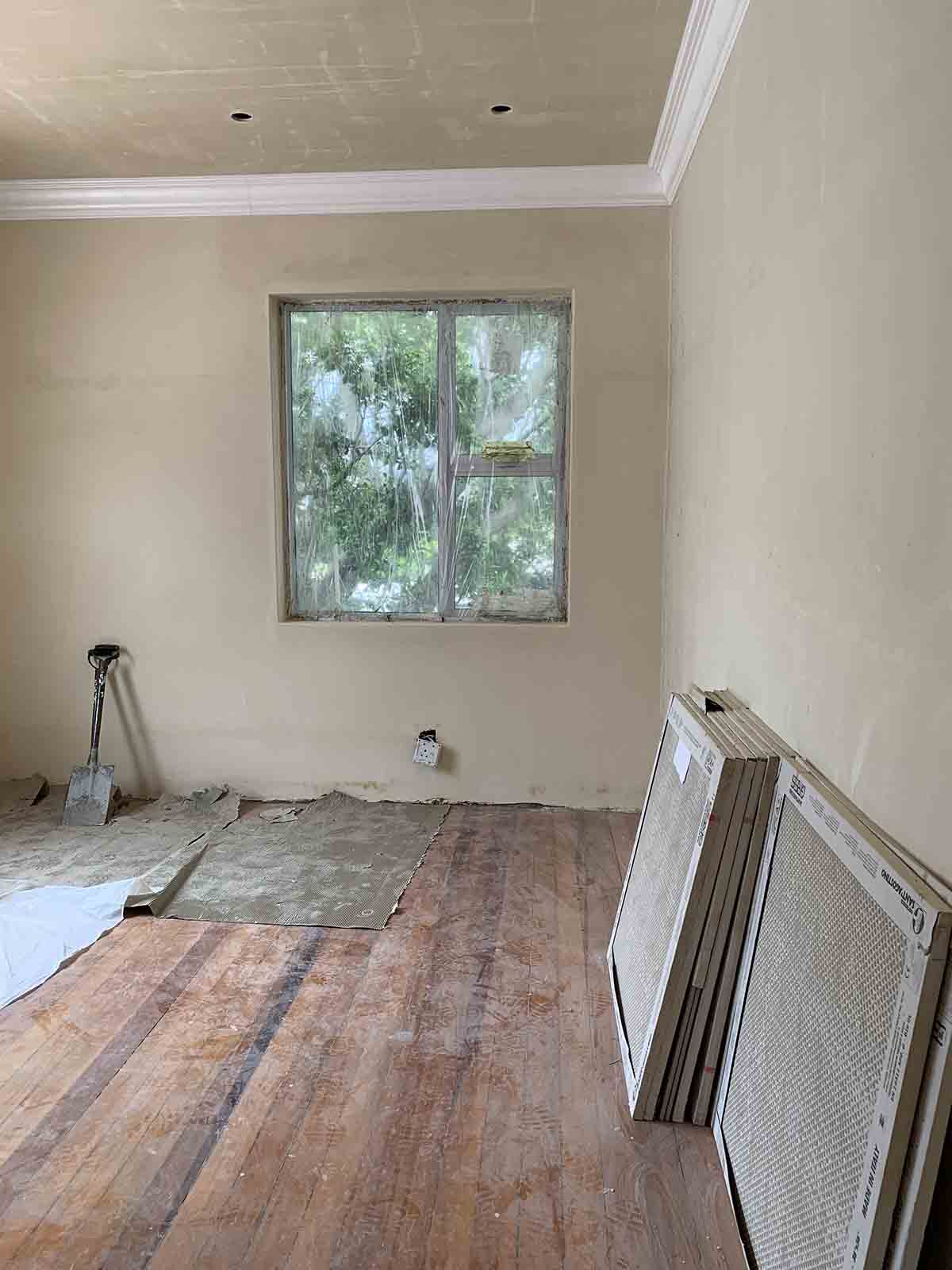
Still love this blue colour. It is Dulux Connecticut Blue. It’s not too dark and has a brightness to it even a dark day, that we love.
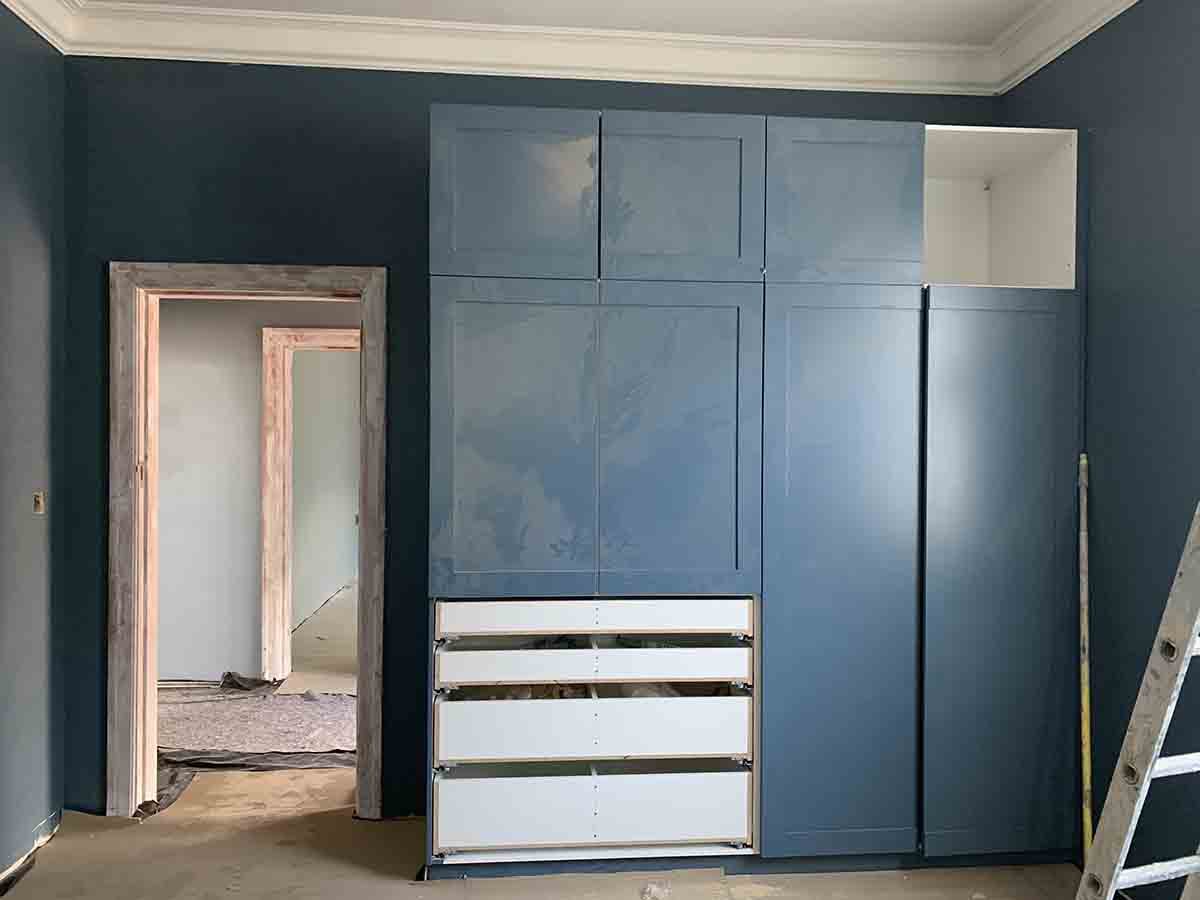
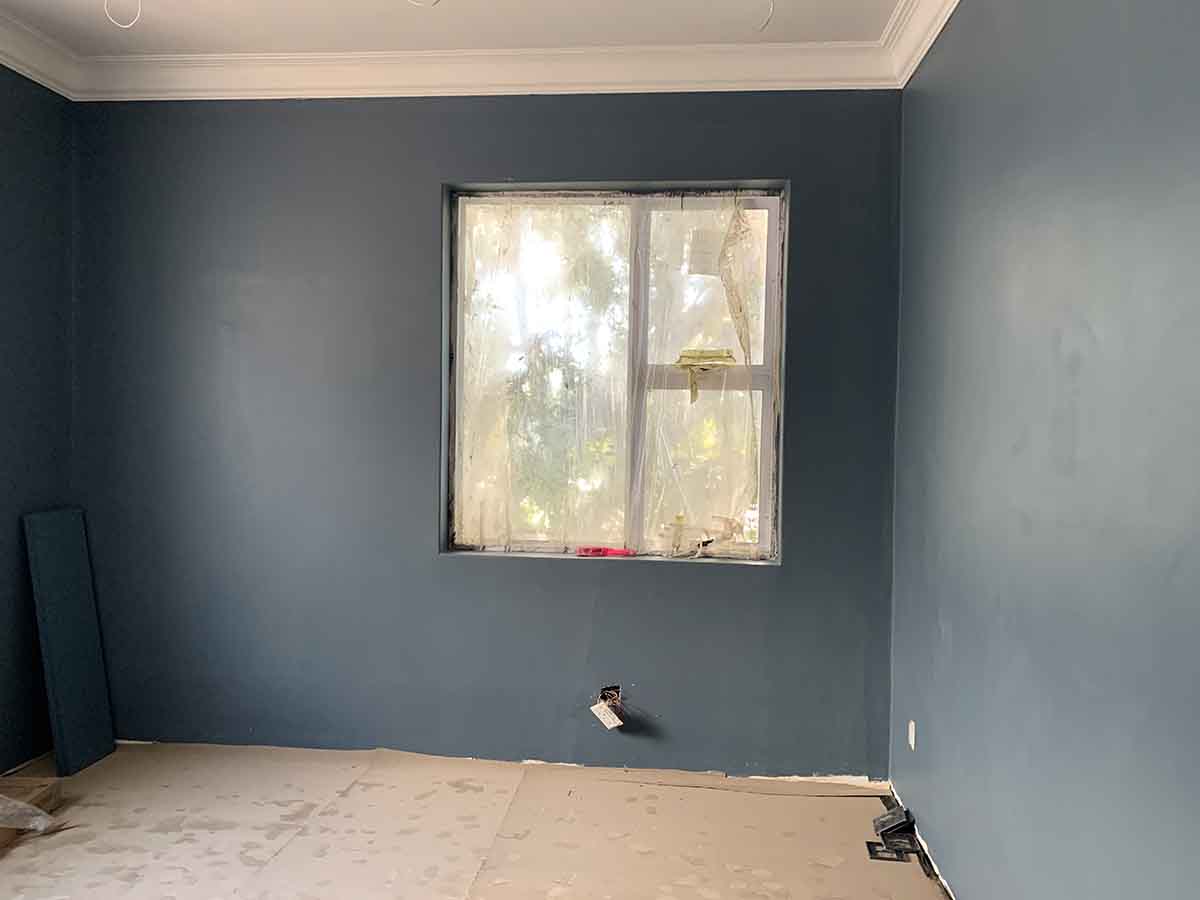
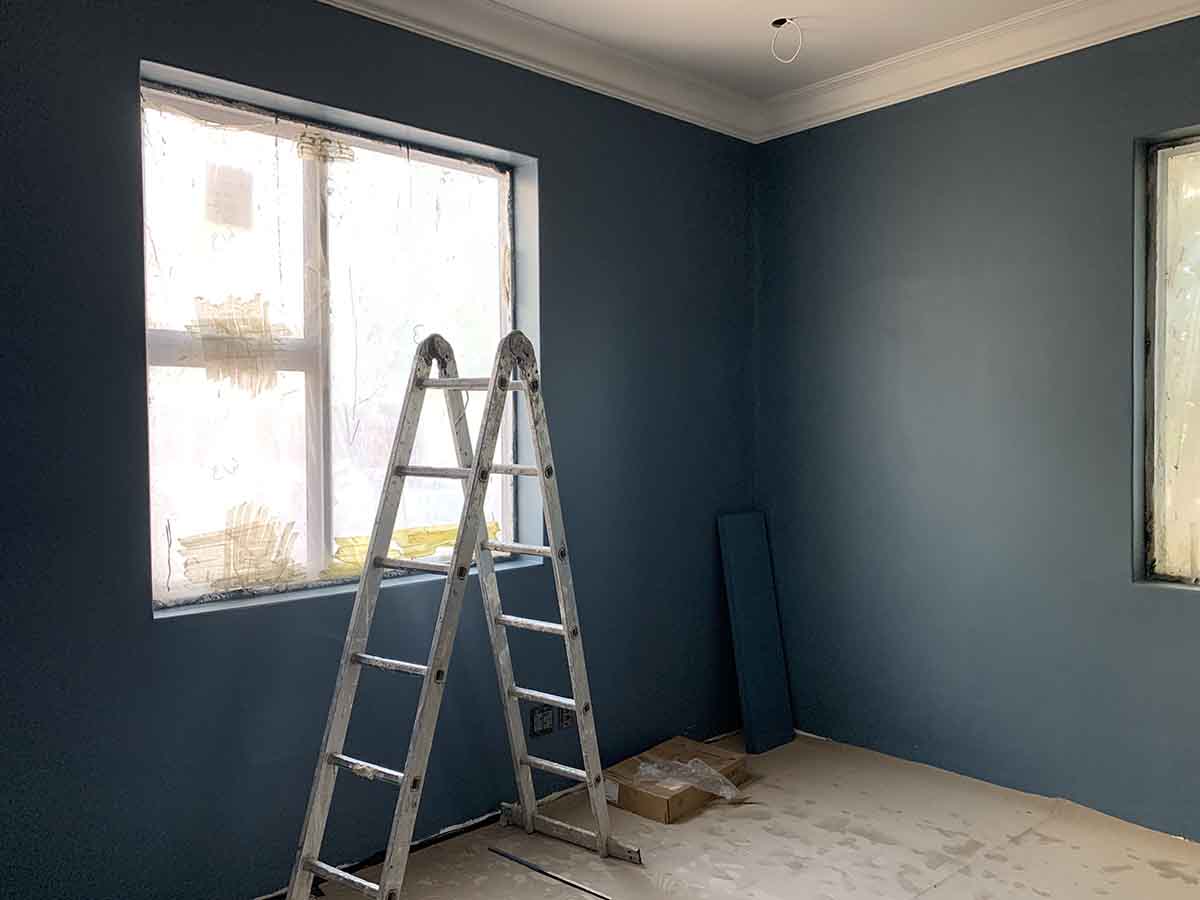
The Floor Saga
My two regrets for the room are the floors and the lights – which happen to echo and flow through to many rooms in this first phase of our renovation.
The floors. Let me cut this long story as short as possible. The original floors are some sort of pine wood, and over the years with all the layers of varnish on them, they have turned that loved shade of shiny orange. I wanted them gone. The housemate liked them and fought for keeping the original flooring, and just have them refinished. So this was one of my compromises.
So the team spent a week sanding and refinishing the floors, only for me to walk in and for them to be freshly varnished and equally as orange! It was the one of the two times that I cried during this renovation. I was DEVASTATED.
These are the floors AFTER being refinished
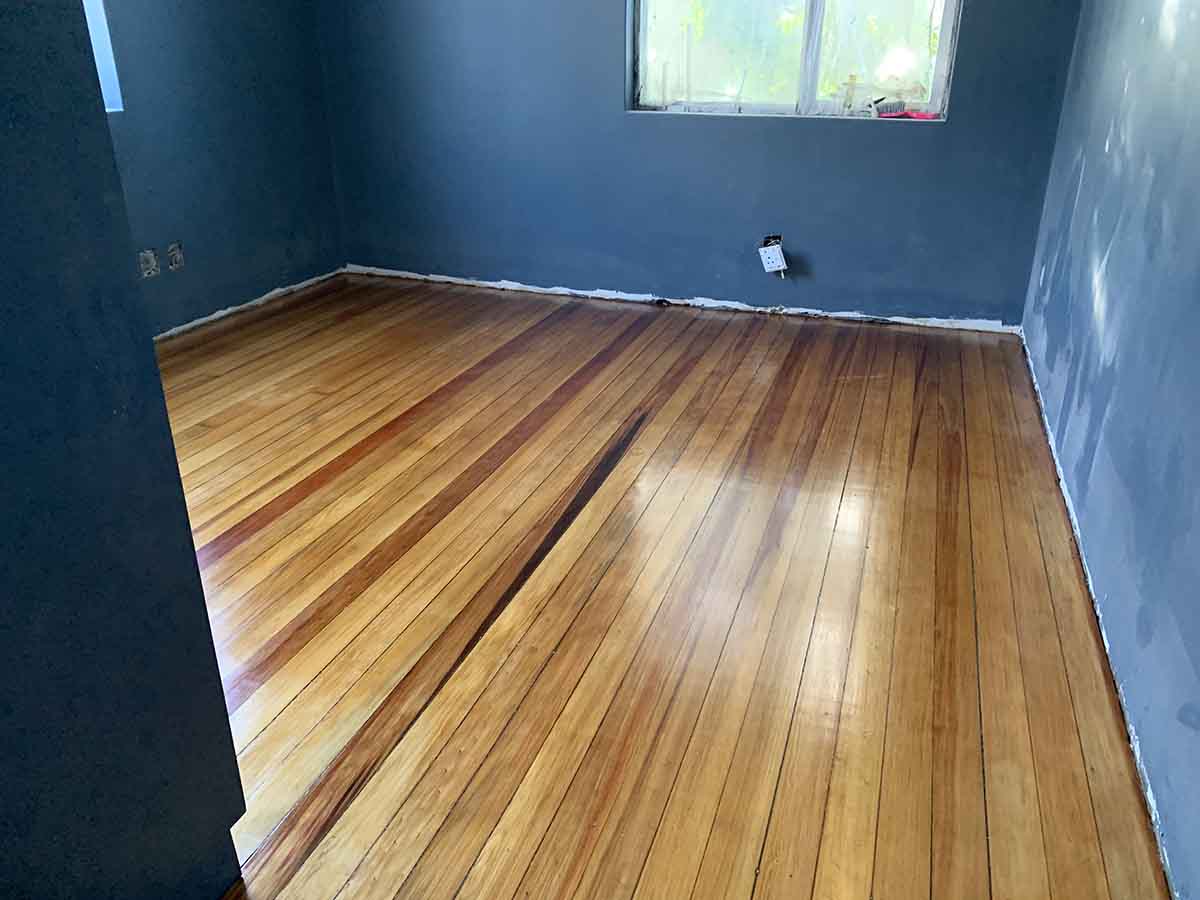
The flooring team got the details completely wrong, and instead of putting a matt seal on the floor, they put varnish on again.
So, that cost us a week in time, and a lot of money as we had to get them to sand the floors again!!! This time I took charge myself, sourced the sealants and patch tested the colours for them. We ended up selecting a white ash seal, which helps to offset the naturally orange colour of the pine flooring.
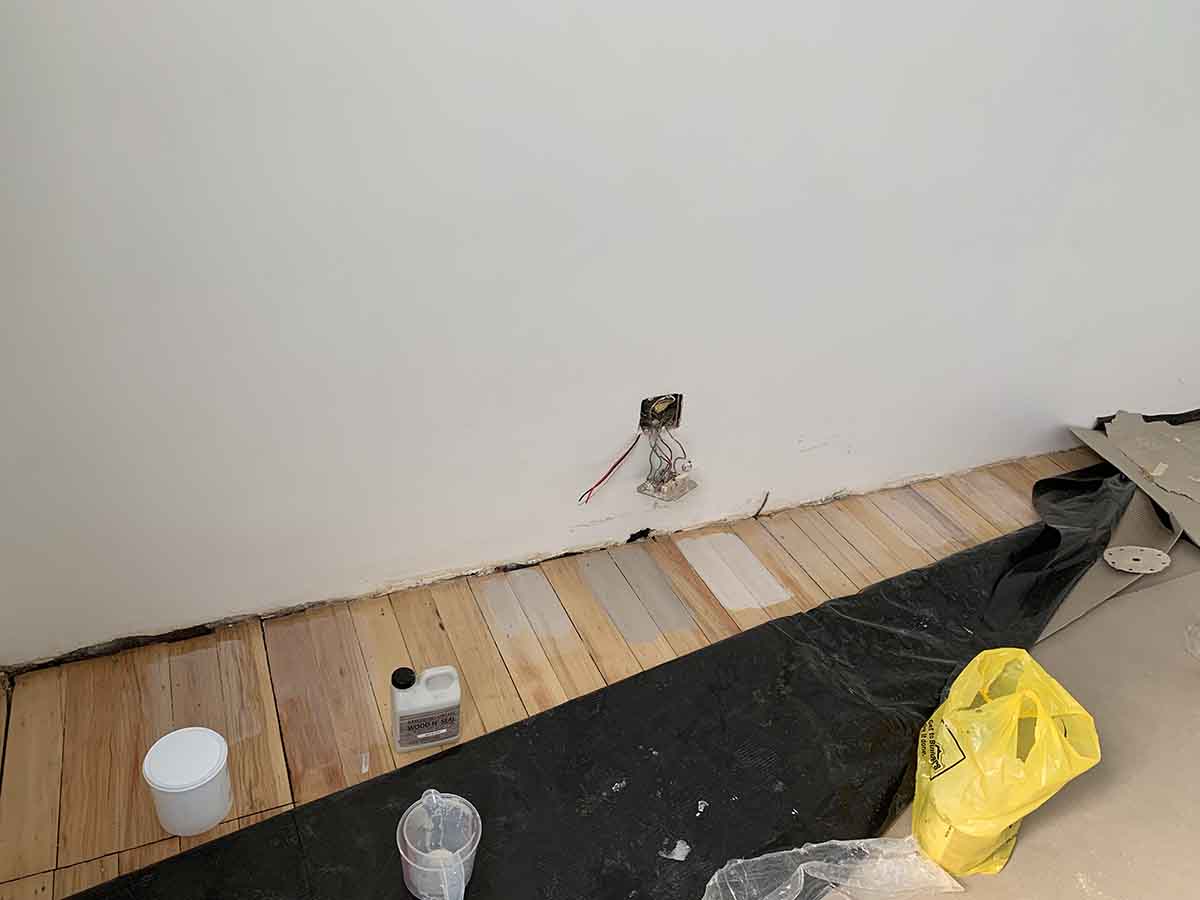
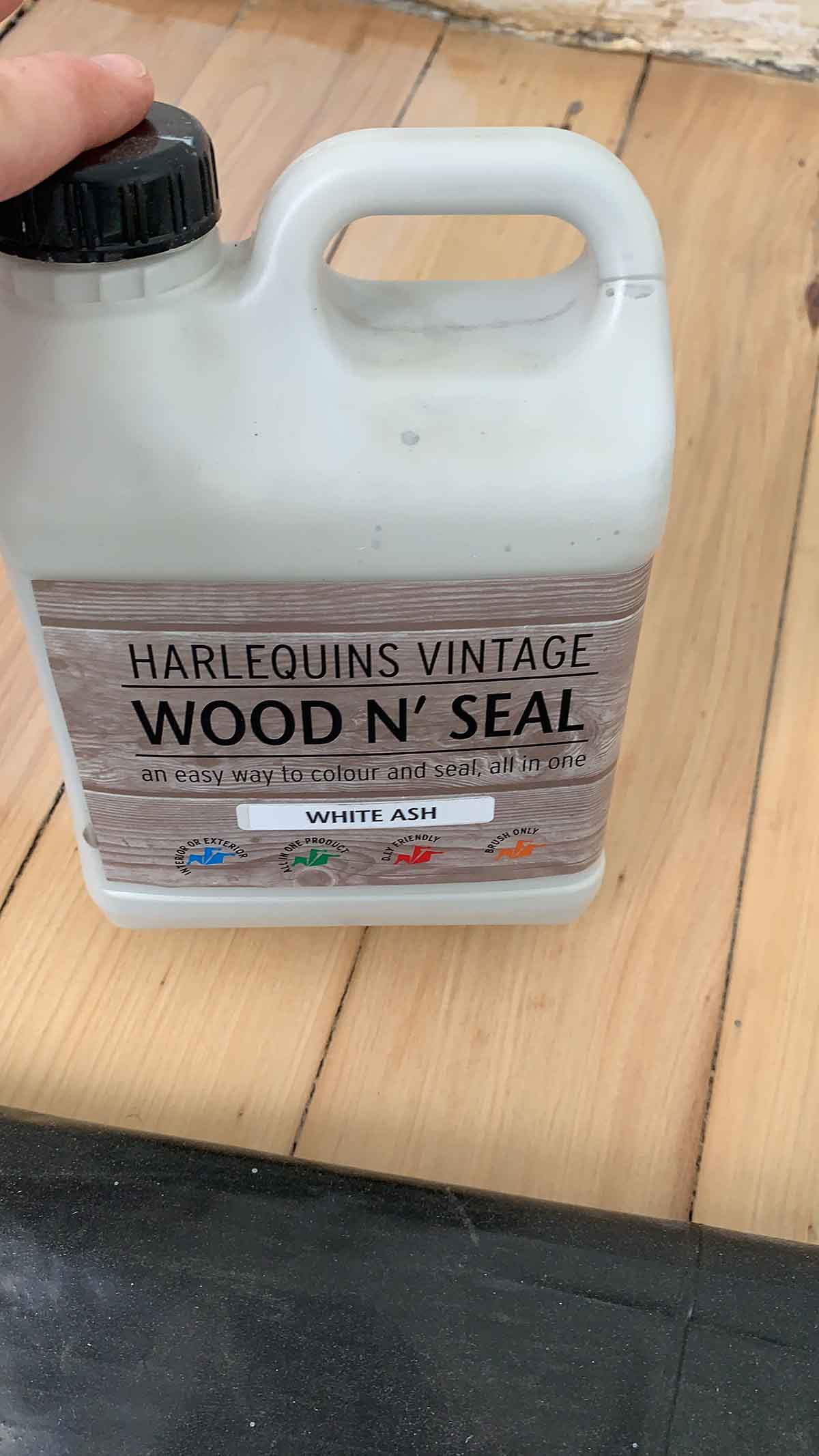
It is worth noting if you are considering going this route, your floor has the potential to mark more easily. Varnish is a lot more resilient than a wash or seal. However I knew that since we don’t wear shoes in the house, that wasn’t going to an issue for us. This softer, more “natural” wood look is what I was after.
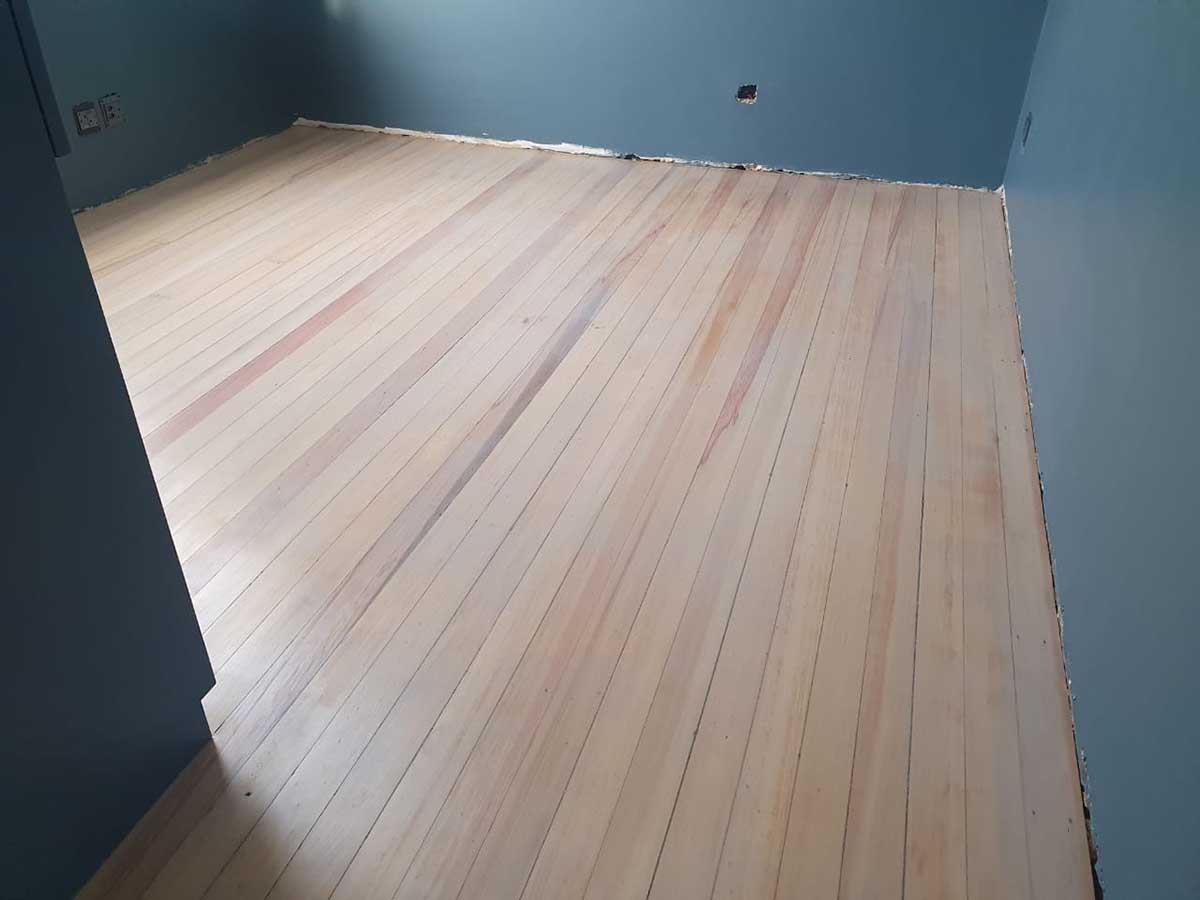
Reno Regrets
The only other ‘Reno Regret’ that I have are the ceiling lights. In these bedrooms I opted for recessed ceiling downlights. Which, to be fair are neither here nor there in design, but I do not love their installation. It is never as clean or as perfect as it should be (in my view anyway).
For myself I do also feel that I could definitely have gone with a far more interesting option. With the ceiling heights in the room, my preference would be for an externally mounted downlight, which I think has a far more contemporary and chic style, and the installation is always cleaner and better.
Finishing Touches
I do love me some wallpaper, and it is so cathartic to watch being installed. Just to give you some context on how down to the wire our timeline was and how hard our suppliers were working – everyone left the site on December 23rd. I cleaned all night long, and we moved in on Christmas Eve. Yes, the movers were here on December 24th. It was insane!
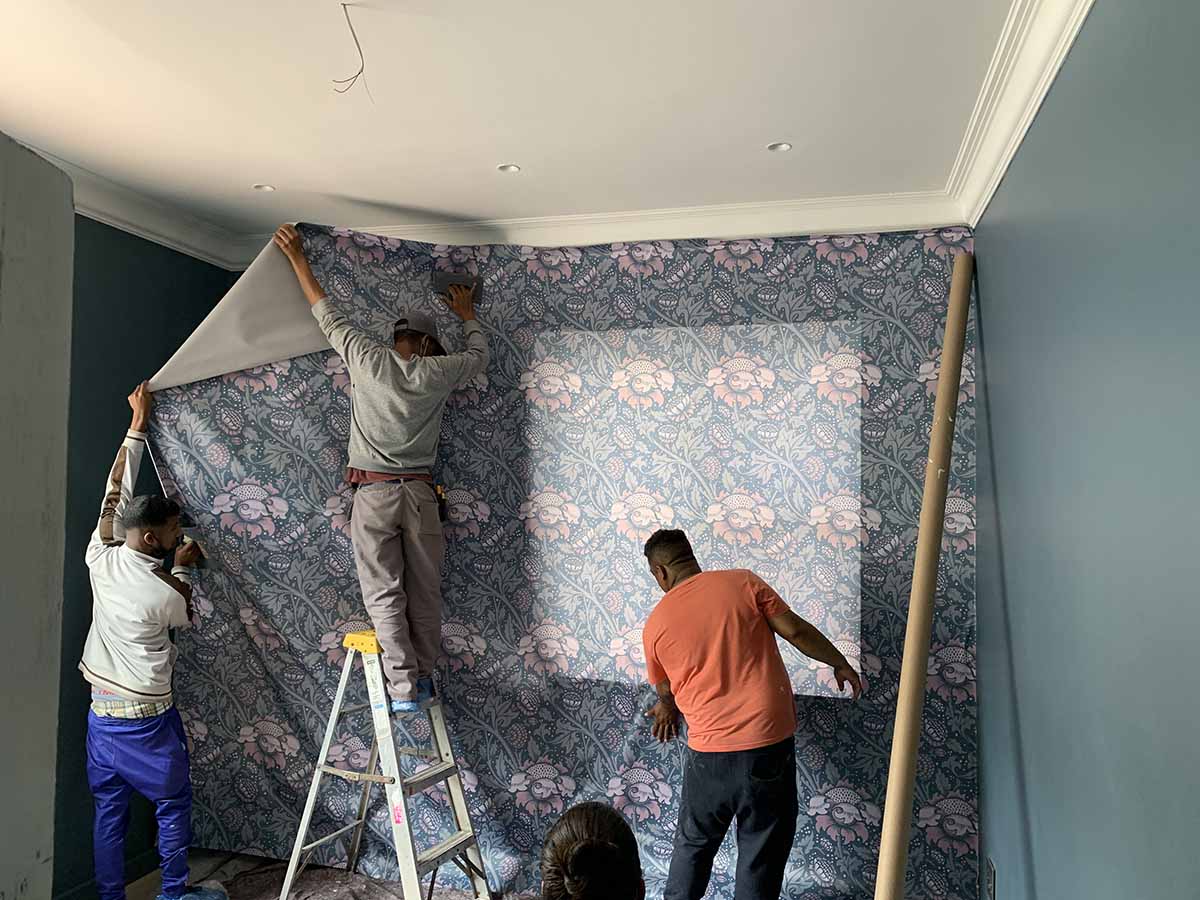
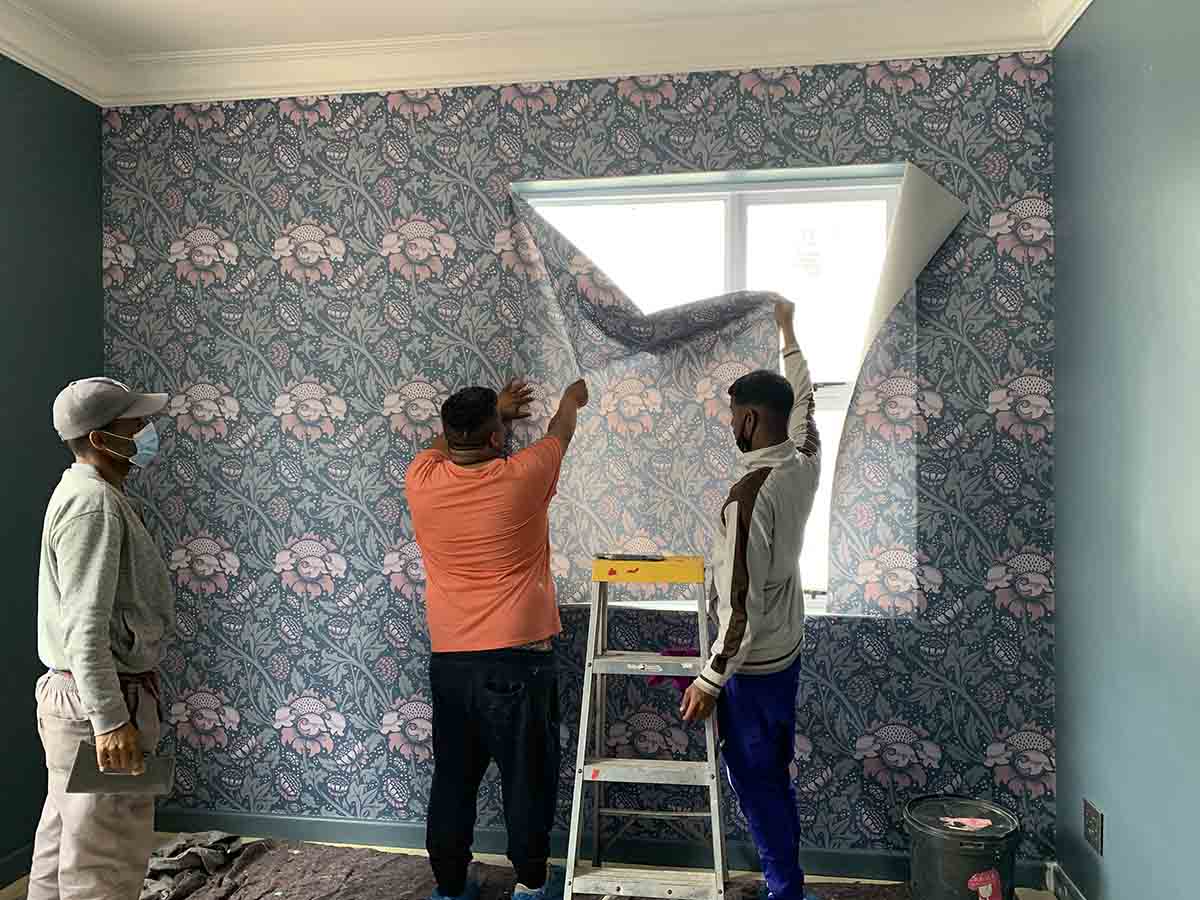
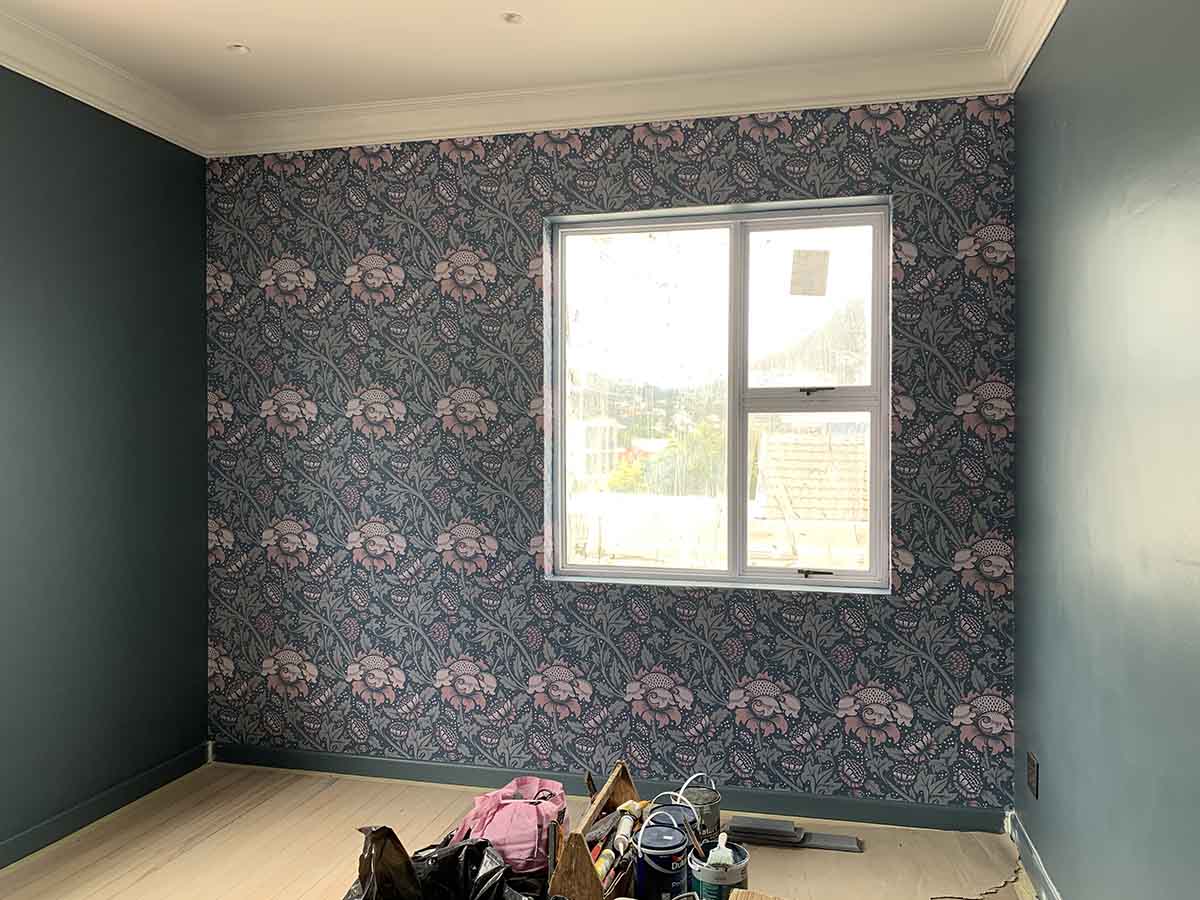
So there you have it. The highs and lows of Ashlee’s bedroom renovation. All of that from just one bedroom!!!!!!
Can’t wait to share more of the house with you in the coming weeks!
Xx


