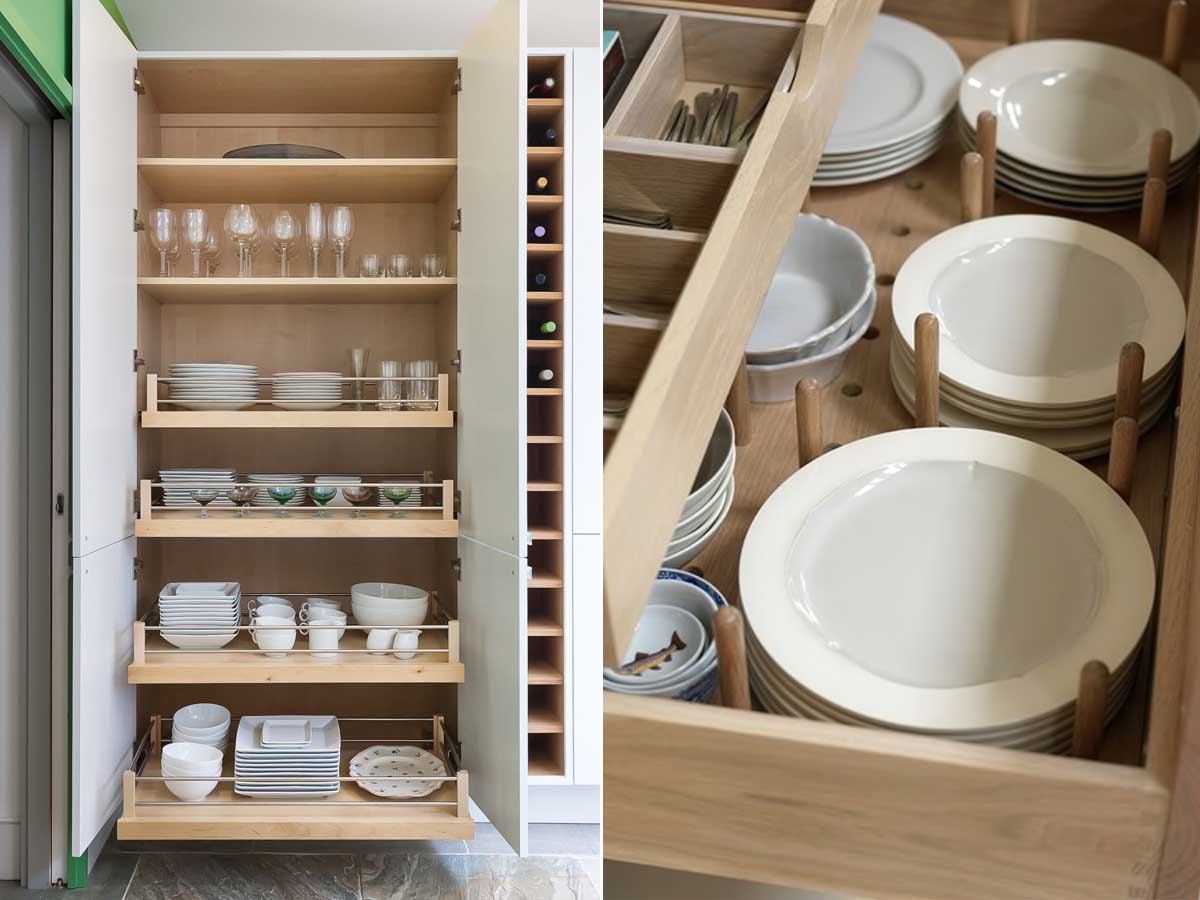Those that know me, will know this is true – I created a detailed inventory of all the items in my kitchen, and measured them out, from containers, through to stacks of bowls and pots and pans – in order to space plan my kitchen.
When it comes to the design of your kitchen cabinets, there is no one size fits all approach. It takes a times and a lot of patience to work through all your kitchen details. On the plus side, it may well motivate to you part with some unnecessary items and focus on what you really do need in your kitchen.
Spoiler Alert! This initial client homework phase is known to be the slightly dull part of your kitchen design process.
So where do you start? With an inventory list and a tape measure!
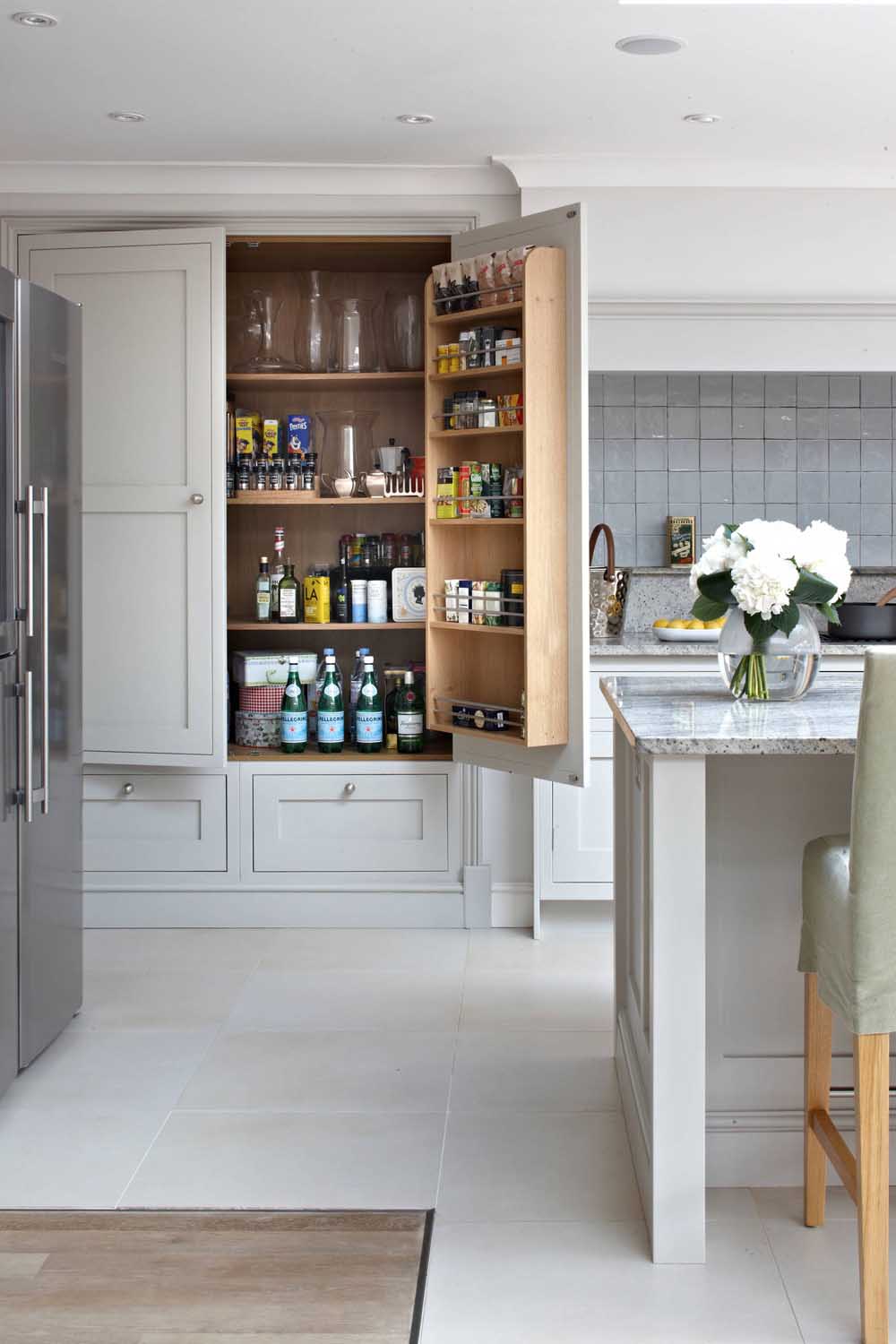
Images via 1 | 2 | 3
Having a detailed and thorough breakdown of everything in your kitchen is the easiest way for us to make your kitchen design as bespoke as possible, in the most cost effective way.
By breaking down your requirements and knowing required sizing, we can tweak the dimensions of the units themselves, as well as the internal layouts, shelf and drawers heights and widths to to suit your needs.
When I started the planning of my new kitchen, creating a detailed inventory was my first step. By knowing what I had and how much space I needed, I was able to clearly picture what needed to go where. Once I had an idea of where I wanted to place things, I was then able to work on the layouts and sizes required for each of the different spaces.
When working through your inventory list, remember to cover all these elements.
FOOD + PANTRY
We all store our food in different ways, and some of us may have more dry food cupboard items while others have more fridge based items. It also depends on whether you buy bulk and need extra storage for larger items over a month long period, or whether you do more smaller, more frequent shops and have smaller storage needs.
Whether you are creating a separate pantry room, or whether your food is going into a large pantry cupboards, you’ll still need to go through the following.
Your food cupboard inventory should include:
– Measuring any Tupperware and canisters that you currently use (and will keep using) to store food, as well as any you intend on buying! Nothing worse that planning for some new storage containers and they don’t fit on your shelf (I’ve been there!!).
– If you don’t decant, you’ll need to measure boxes and packaging heights of the common items in your pantry.
– What about drinks? Will you keep items like cooldrinks, mixers and cordials in the food pantry, or do you have another place, like a bar or drinks cupboard, where you will store them? What are their heights?
– Cooking and baking supplies. These are often an afterthought as they’re typically not used on daily basis.
Once we have this information, we can use maximum and minimum height ranges to ascertain shelf heights, and these requirements are then typically split a small, medium and large ranges too. .
Throughout this process it’s also important to think about HOW you like to store these items.
– Do you prefer your food in shelves? or do you prefer drawers?
– At what height do you like to store your food items? Higher or lower?
A simple scroll through Pinterest gives you plenty of ideas on how to achieve these different options, but it’s important to know what works for you and your family.
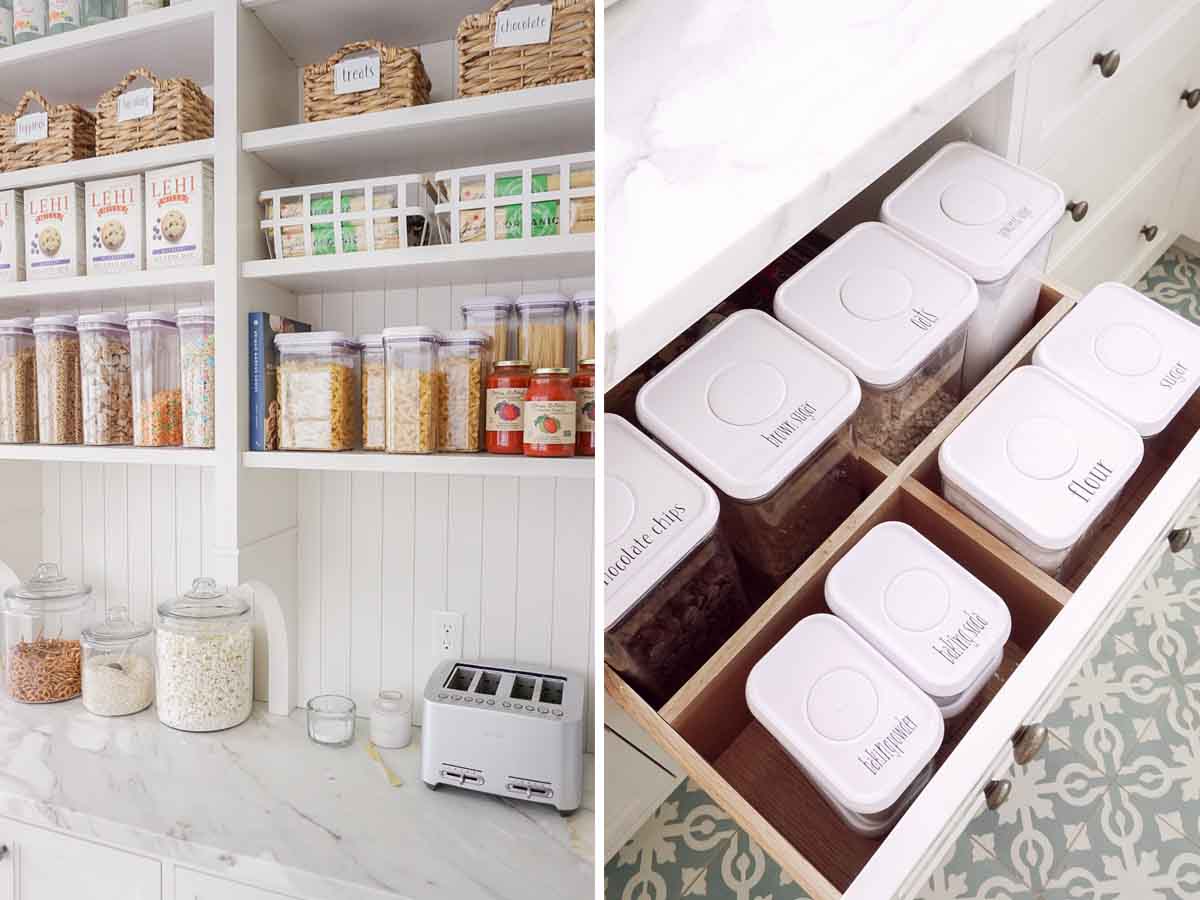
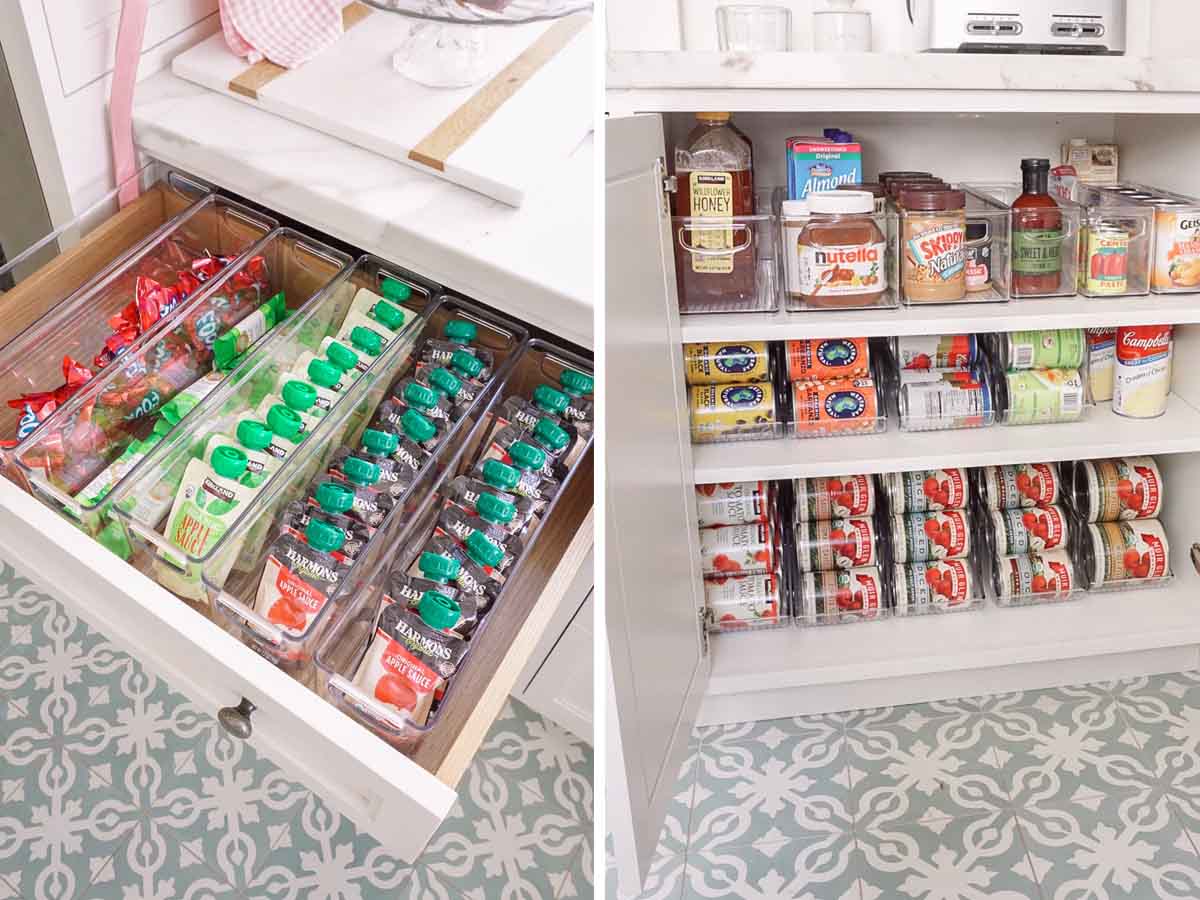 Images via Rachel Parcell
Images via Rachel Parcell
SAUCES + CONDIMENTS
As these tend to be some of the most used items in your kitchen, we think it’s important to give these items their own emphasis.
Look at your spices and ask yourself – re they all the same collection and same height? Will they fit together easily? Or are they all different sizes, so won’t line up easily together in a drawer, for example.
Once measured, spice and condiment storage again begs the question on how and where you like to store these items.
Pull out spice drawers are very popular, as well as space efficient, as are spice drawers on the inside of cupboard doors. As a visual person, my preference is for a simple shelf where I see all my spices and condiments lined up, in full view.
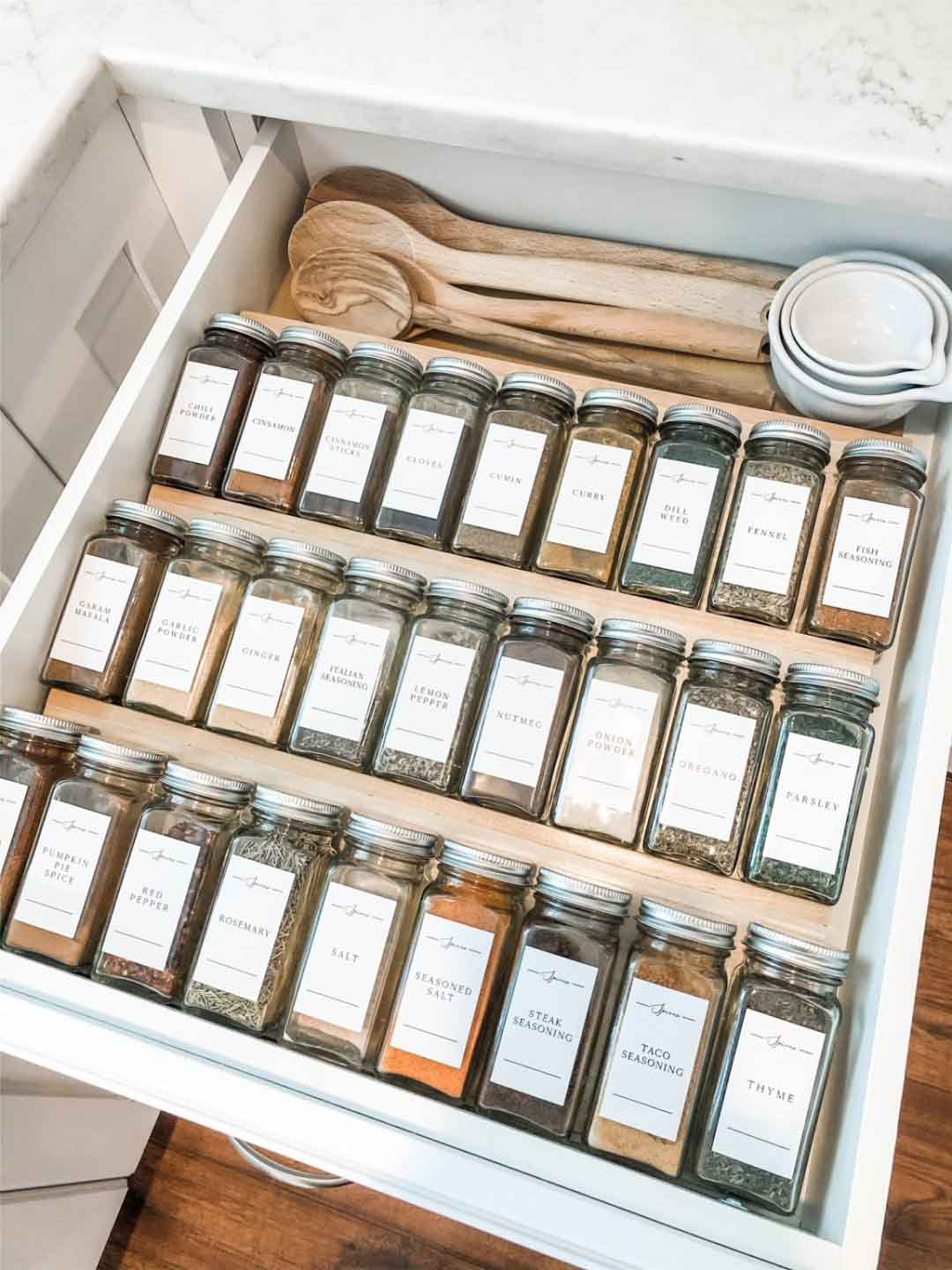
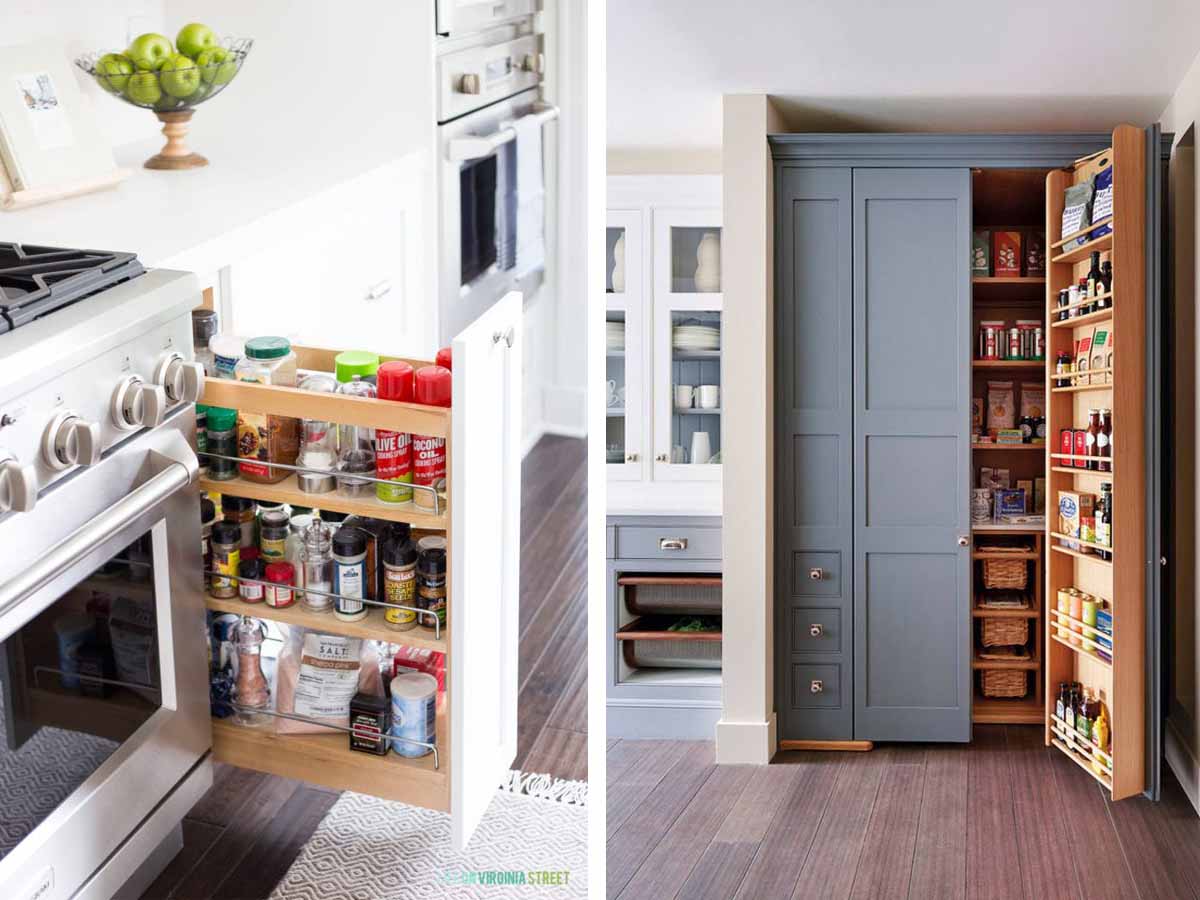 Images via
Images via
GLASSES
Even if you have a collection of mis-matched glasses and many different styles, it’s still best to separate your glasses into height and functions.
Think of them as being organised in the follow way – tall glasses include wine, champagne and beer glasses, medium glasses include large water glasses, stemless wine glasses, and short glasses include small water glasses, whiskey etc.
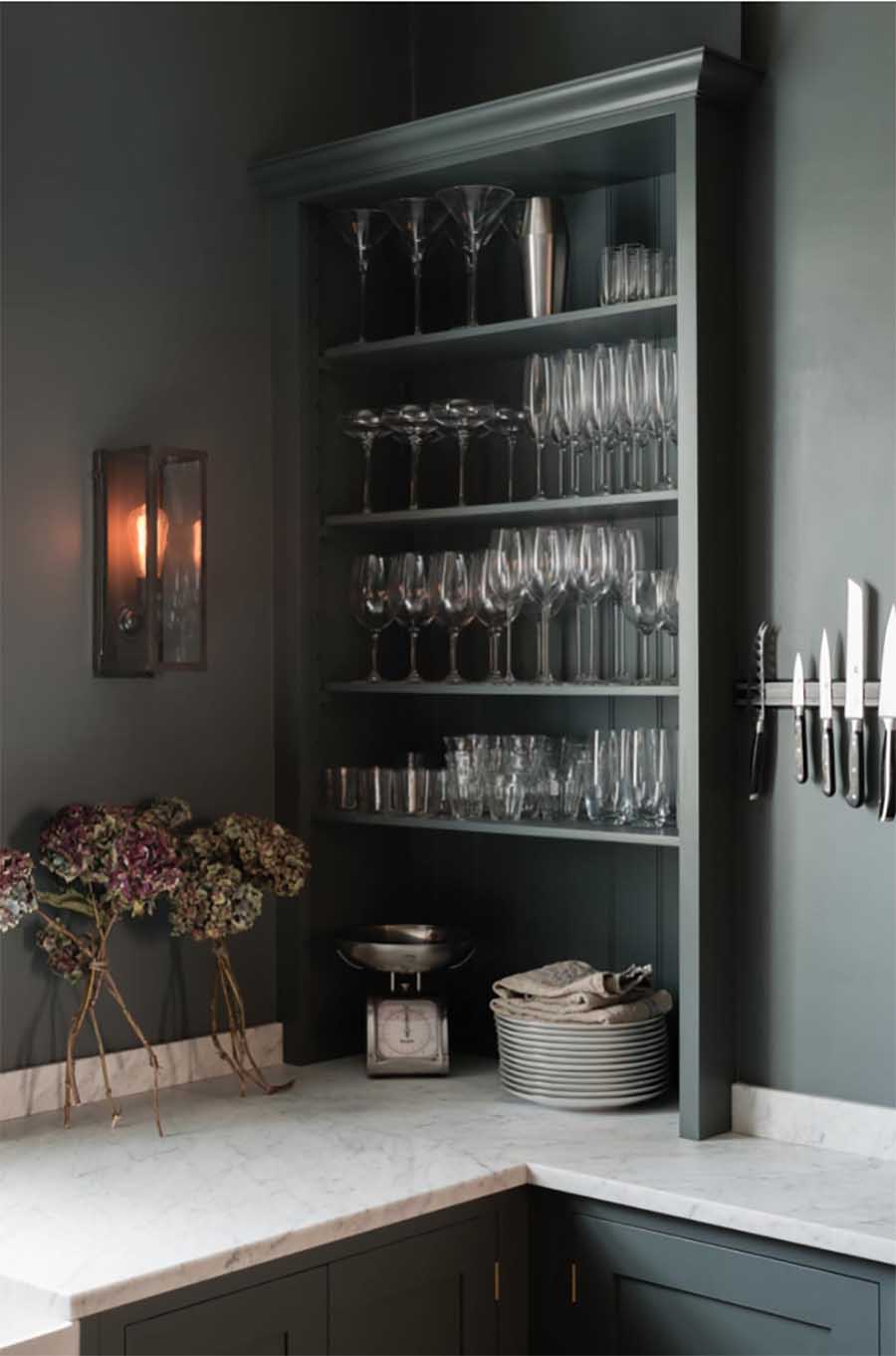 Image via DeVol Kitchens
Image via DeVol Kitchens
COOKING + EXTRAS
This is an area of the kitchen design with one of the most subjective storage views. It’s a case of whether people like to stack their pots and pans with lids on or off, whether they stack them at all, whether you prefer to have them on shelves, or whether you prefer to house them in drawers.
For most of us just getting a new kitchen is a dream, so typically our budget won’t stretch to custom designer finishes such as pot holders and lid sleeves, so working out how to best store these items in a functional and nice way is worth spending time on.
When it came to designing my kitchen I know that I like my cooking supplies in drawers. Shelves are my worst. Having to reach into the back of a low cupboard and scratch around for items does my head in. However, even on a basic level, drawers cost more than shelves in a cupboard (thank you expensive runner hardware), so the more drawers you add to your kitchen the more it costs.
Also – full disclosure – I have a minimalist view to most supplies. I don’t have or need lots of pots of pans, so this process is a lot easier for me, but the overall concept applies to us all.
First I group, then I measure. For example, I have two frying pans – then I only need a drawer of around 120mm depth and 500mm width to easily house these two pieces. Sure, a waste of space to some to only have two pans in a drawer. For me, spacious minimalism at its best. Next on the list are the pots. I own three of them (we’ll talk about kitchen supplies another day) So again I measured heights and widths, so I new what I needed to fit all three pieces next to each in a drawer.
This concept applies through to items like baking trays, cake trays, colanders, rolling pins, scales.
CUTLERY + CROCKERY
Here again we another example of very subjective design preferences. Do you like these items to be easy to reach? Or are you happy with one larger unit that stores all of these items? Do you want them on display, or behind closed doors?
Having lived in kitchens where I had to store my plates in drawers and on shelves, my preference is for shelves for crockery. I can also do open shelves, because I’m a tidy person and I only have one set of plates – which all match – so visually they’ll be fine. However for most people I advise them to put everything – and I mean everything! – behind closed doors.
For cutlery is there any other option that in drawers? I’ve previously also had to store cutlery on shelves and it was the pits. You are basically pulling the cutlery tray out like a drawer every time you use it.
From here, you need to think about serving platers, salad bowls, dishes etc. Where are they going to be stored and how accessible do you want them?
APPLIANCE HATCHES
The key to not overcrowding your counter is to have a place to store kettles, toasters, coffee machines, microwaves etc.
Whether this is integrated into your pantry cupboard, or is its own unit will depend on how much space you have.
Knowing appliances are used on a daily basis and which ones can be stored up high is an essential part of your kitchen planning process.
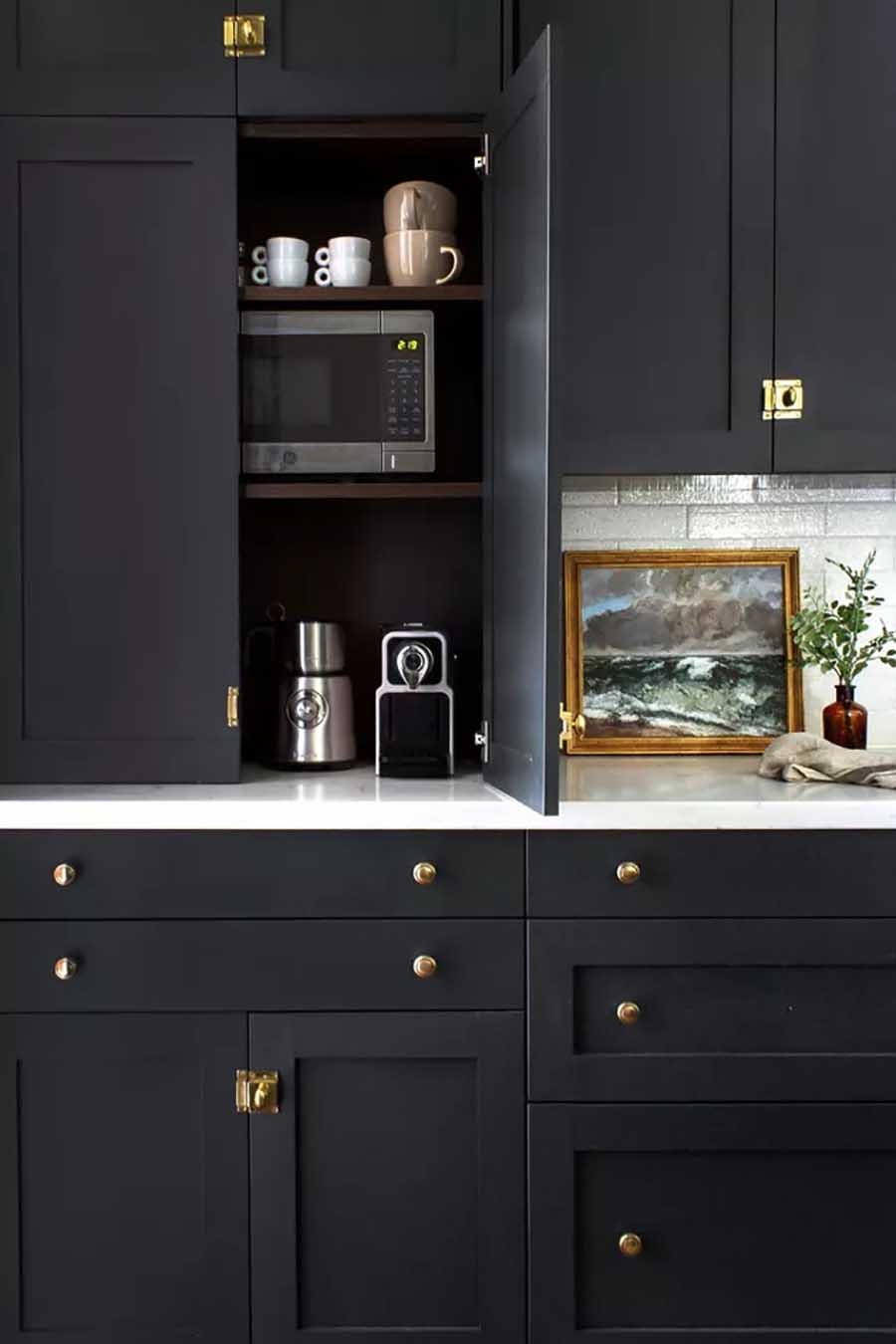
When it comes to kitchen planning and design, the editing process is large part of it. Having a detailed inventory allows you to fully the see the scale of your requirements and what you need to store and organise.
If you use something often, we need to create a system that allow you to access these items quickly, and return them to their place easily.
Once we have all this information, next stop is cabinet layout planning!


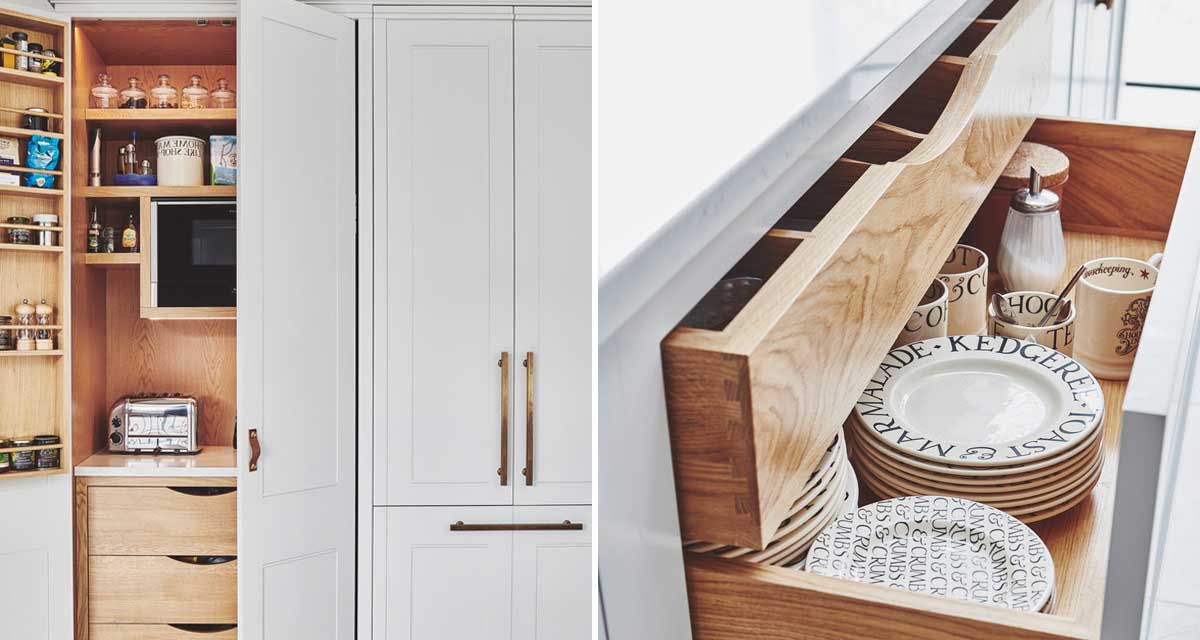
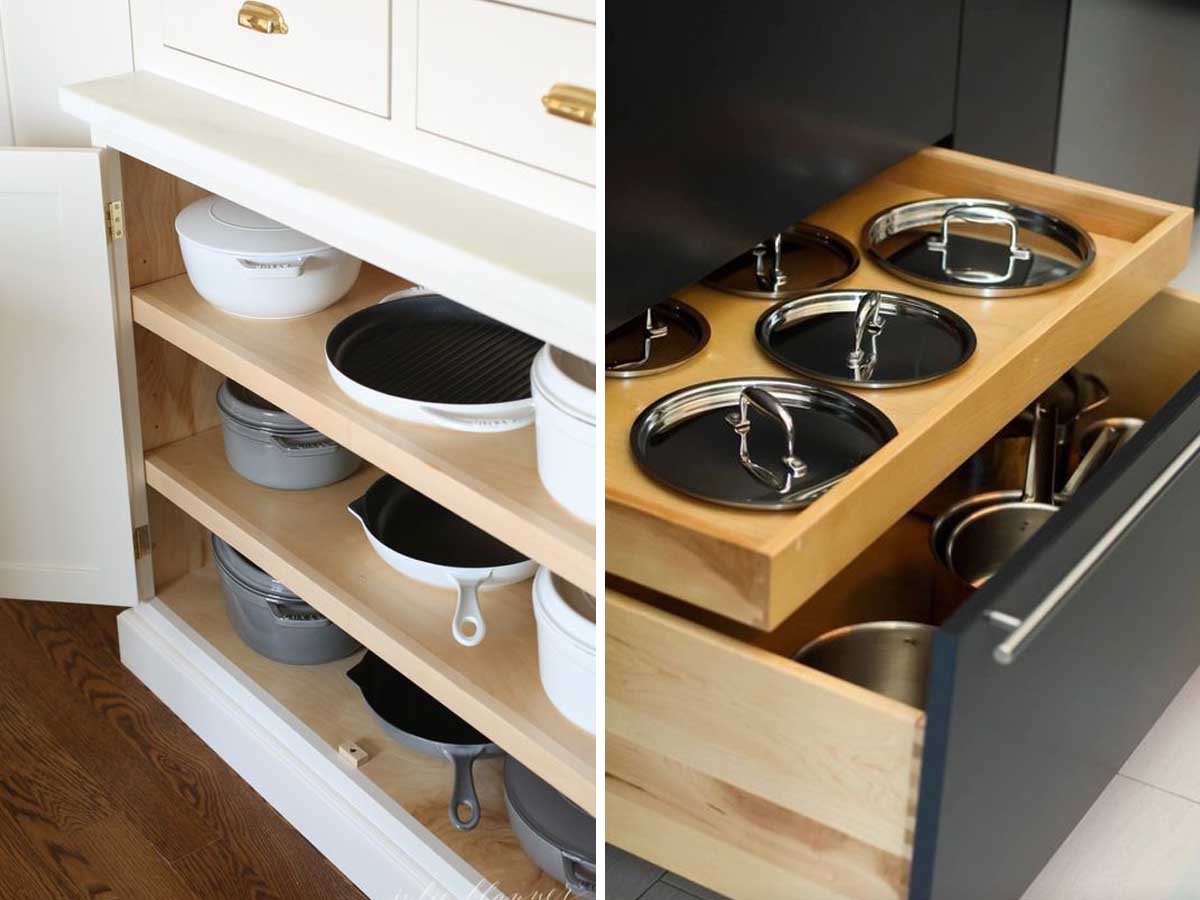
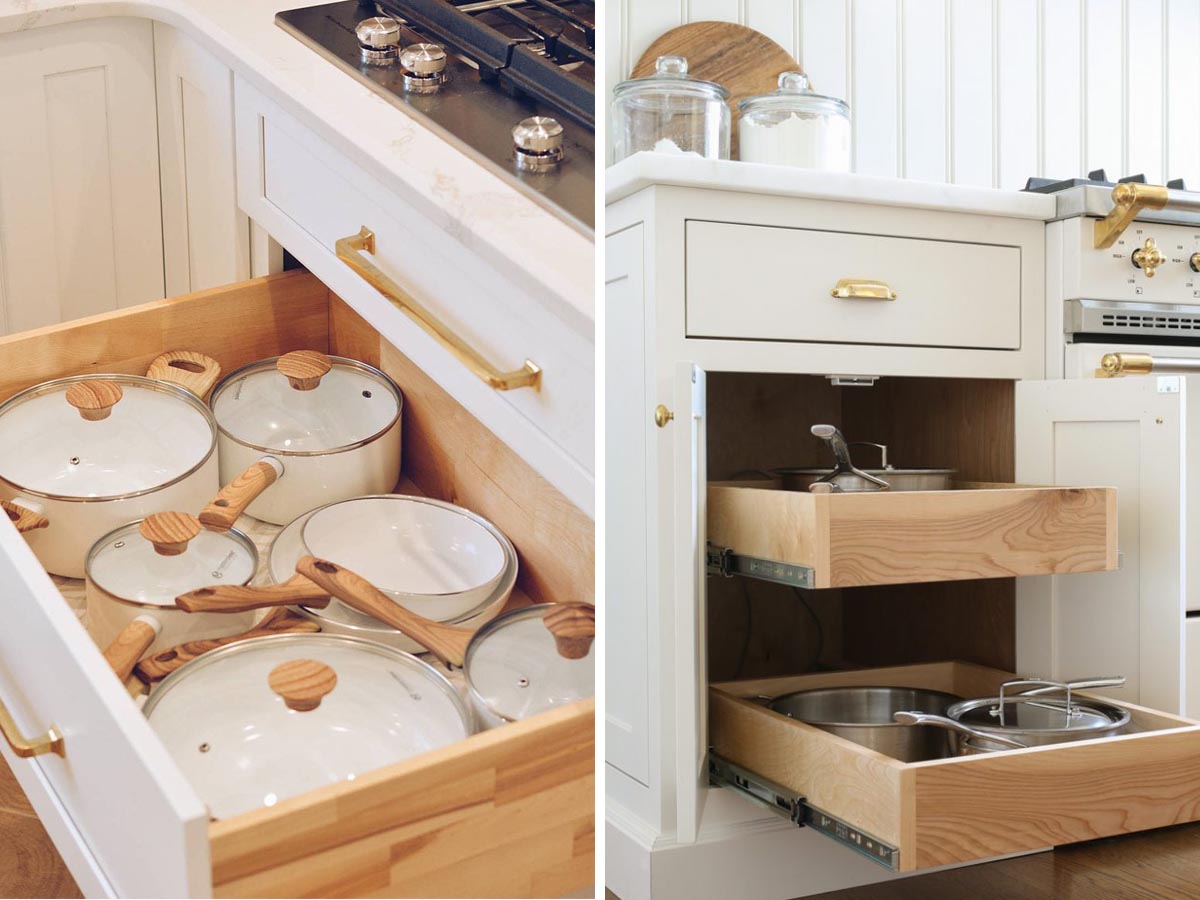 Images via
Images via 