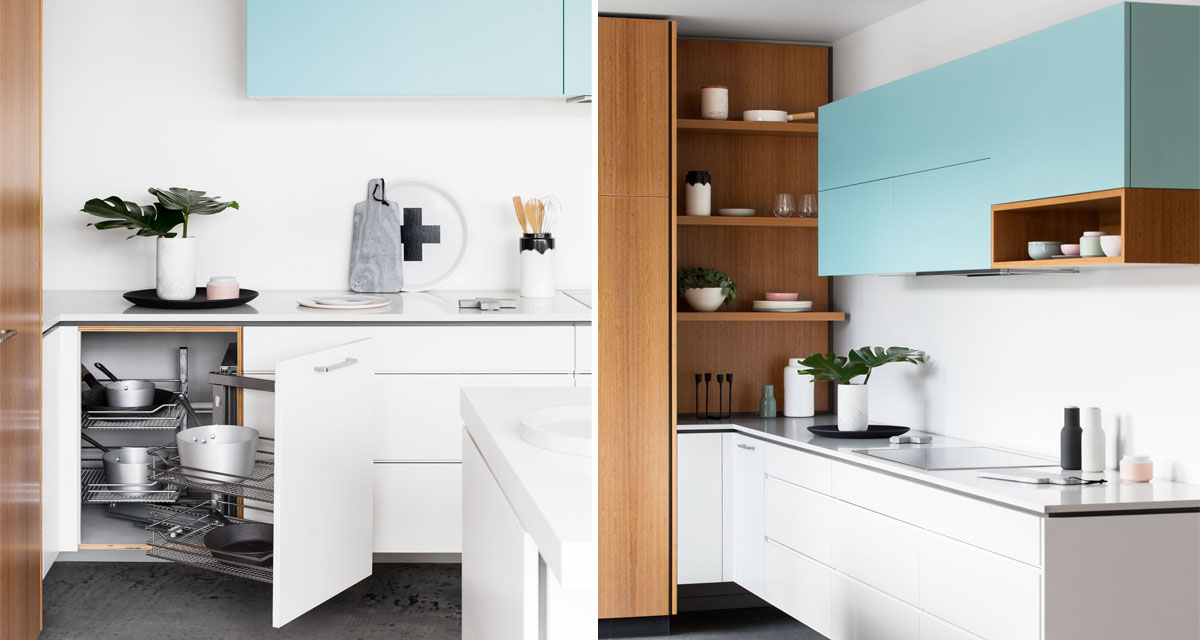We’ve been working on a kitchen that is giving us many ‘dead corner’ problems! Unfortunately those dead corner kitchen cupboards are sometimes unavoidable, so it’s a good idea to spend plenty of time considering how best to utilise this traditionally dark, deep and inaccessible space.
Choosing a solution is often dependent on your more critical needs, such as whether or not your storage needs are at a premium and of course the size of the kitchen itself.
Today, we are discussing seven ideas to help you get the most out of your kitchen design.
1. Open Shelving
Instead of going wall-to-wall with the cupboards, try installing open shelves in the corner above the counter. You then open this space up, making it bright and accessible. You can either have wooden shelves cut into the corner shape or simple straight shelves work really well too.

2. Corner Pantry Cupboard
Cutting across the corner with a corner cabinet opens up the dead space. Even thought the shelves inside still follow the same lines, you can still create a really large and spacious pantry cupboard with a full length single or double door allowing you full and easy access.

3. Curved Corner
This is one of our favourite options, but this comes with a price tag as it will require custom joinery work. Not only does curved cabinetry look sleek and architectural, but it allows the corner space to be more accessible and the contents within easier to see because dark corners are minimised.

4. Appliance Garage
A corner above the counter can be a great place for an appliance garage with a roller door providing a place to storage appliances that are often used yet allowing one to keep the counter tops free of clutter. This also offers a little extra storage as the cabinet typically goes all the way to the countertop.

5. Carousel
The most common solution is place a storage carousel that swings into the dead corner, making use of the space and your items easily accessible. The wide range of carousels and lazy susans on the market these days makes getting into those hard to reach places so much easier.
This solution works best for storage of cooking pots and pans etc. Items that are easily stacked and won’t easily damage or break with the frequent movement.

6. Cut Out Drawers
Drawers that are cut to suit the shape of the corner give one a large, deep yet still very accessible space to store kitchen goods.
This solution is great – although you do still lose some of the corner space on the drawer angles. Also, the mechanisms used for the drawers do come at a cost, which makes this an expensive design solution.

7. Corner Prep Sink
Positioning a sink and drip tray, or even a double bowl sink that is shaped especially for corners works well as the plumbing below is then housed in the difficult to reach corner instead of in a cupboard which is more central and convenient for storage.
You can then still utilise the lower cabinets for storage without pesky pipes looking unsightly and getting in your way.



