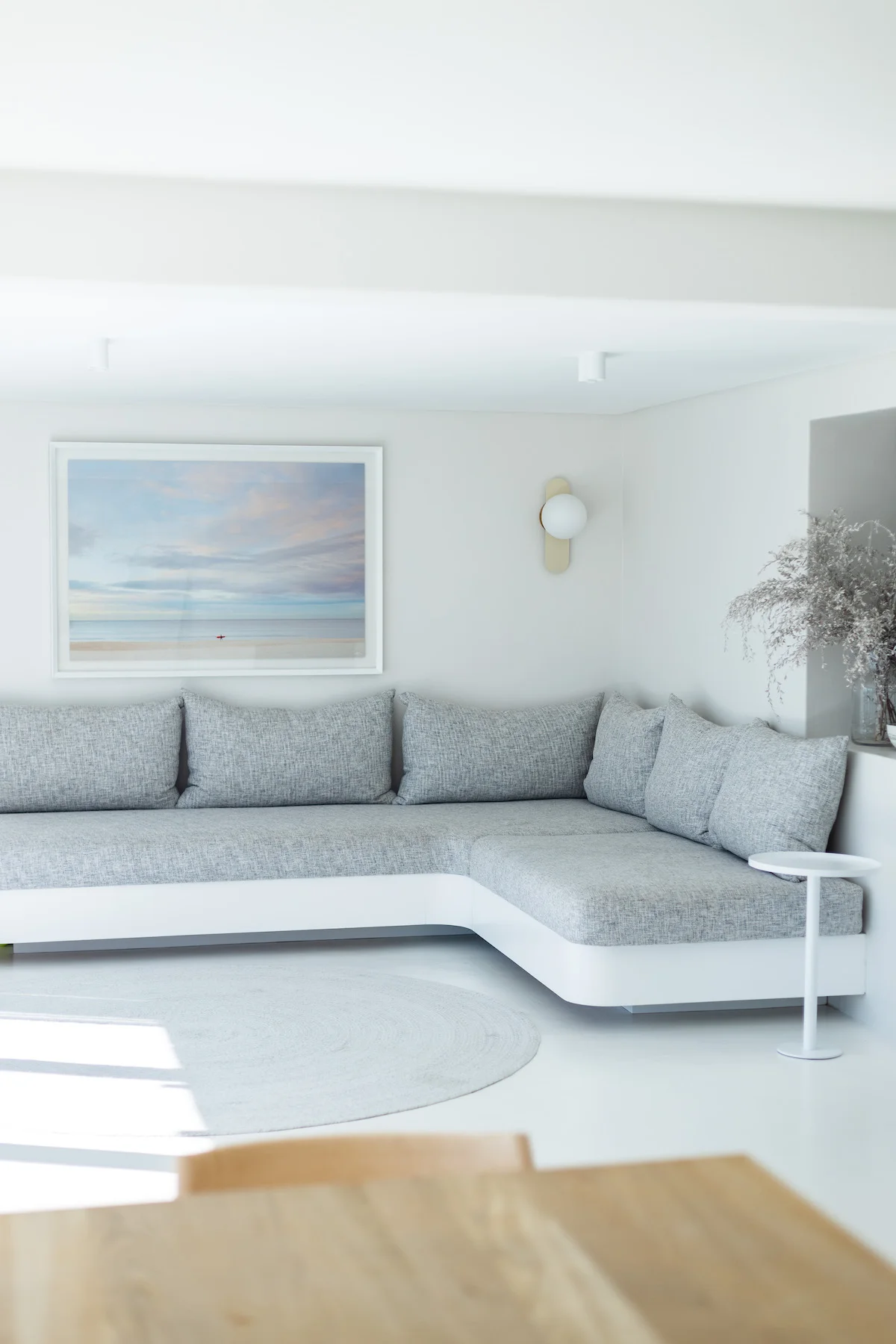Years spent living abroad in a number of smaller apartments, had our clients yearning for an open plan home that connected to the outdoors. They also wanted their home to reflect some of their favourite travel experiences and design preferences, while supporting their passion for entertaining and connecting with friends. We opened a small office space into the adjoining side garage and front pool area by removing several internal walls and including rows of stacking doors into the plan. An all white palette is given a feast of texture and materiality. Upping the ante was the introduction was the introduction of the custom designed floating sofa that hugs the walls of the room. The end result is far more than the sum of each space. Our clients have landed in a home which reflects and unifies them, while adding joy to their day to day lives.









