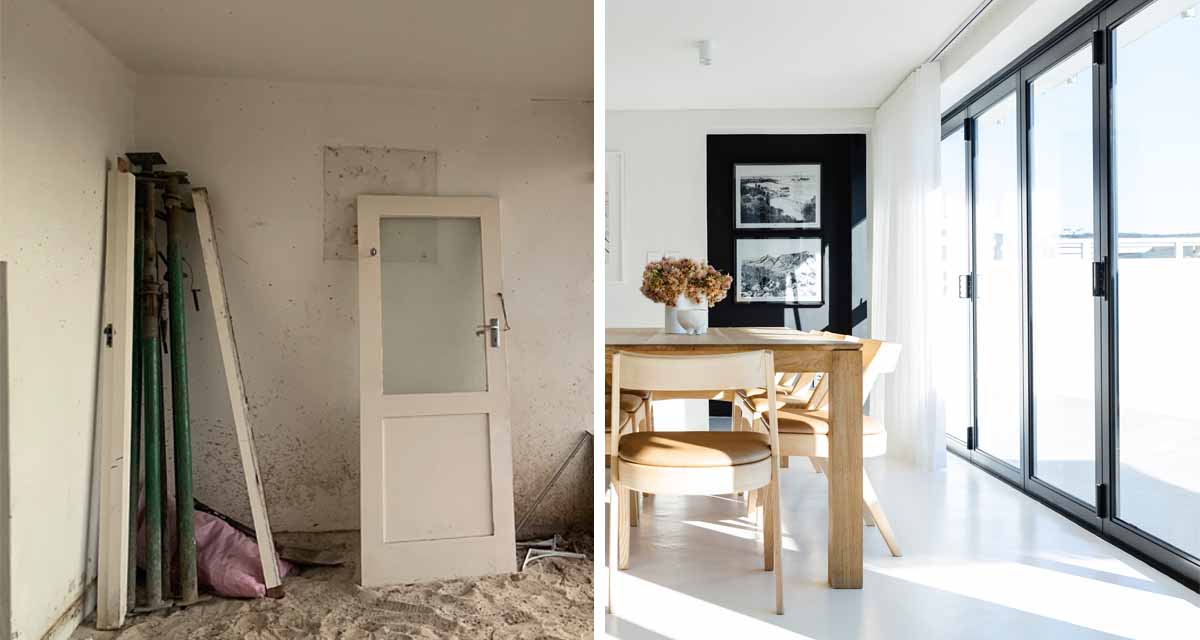It is almost three years since we started renovating our home, and we feel like we are nearing the finish line. I can now tally on one hand the final items on our ‘to do’ list.
That sentence might have made many of you feel quite ill. The thought of living through a slow renovation is absolutely soul destroying to many people – and with good reason. It certainly wasn’t our first choice, but the process had to work with our finances and with certain planning constraints, so that is just the way things turned out.
When it comes to planning a renovation, there are a few top tips that we like to share with people, but more and more we see the most important element to consider when planning your renovation is the element of time.
The more time you have, the better. No only for the benefit construction process itself and ensuring good results, but also for your own sanity!! On a longer time line, a one or two day delay on materials or installation timings is not as big a deal as it is on a job when you have only allowed yourself a two week window.
We felt this most during phase one of our renovation process. Our 6 month window was suddenly reduced to 3.5 months, when the seller changed our occupancy date for the house. This was less than ideal given the amount of work that had to be completed in this time framed, and even though our contractors and team really rallied, to do this we can feel the effects of a rushed job and rushed decisions made along the way!
We know that you guys love a good Before + After as much as we do. A makeover – in design and in life – brings a sense of satisfaction that can’t be beat. A fresh start. A new perspective. The months and months of planning, the sleepless nights obsessing over the details and the decision anxiety soon fades away once you are looking at the transformative results.
However don’t let a few pretty pictures fool you. On every project finished (no matter how many projects you have under our belt) there are always decisions to be made on the spot, and when you’re working with a number of contractor, many of whom subcontract parts of their process, mistakes can and do happen.
When it comes to renovations, the difficult truth is that it is so hard living with your own mistakes. It feels pretty awful to go through all of that construction and design, live in it, and find yourself saying, “Oh no, we didn’t think of that….” We always suggest saving a little money and hiring someone to help, no matter how small or big the project.
If you are currently planning a renovation of your own, read these essential renovation pointers before you get started.
Mood Boards Matter
With any project – big and small – creating a clear vision of how you want a space to look and feel, is extremely important BEFORE you start doing the work. While it can be tempting to focus only on bigger construction elements to start, or to start making decisions on the fly, putting your design concept into place should always be the first task to any makeover project.
Something people don’t realise is how often the ideas you have for your space impact the technical detailing behind it. Details such as power, plumbing and layout are hugely impacted by the placement of your shower and even the type of tap you choose. If you after a special decorative light, you’ll need to consider the electrics required for the piece.
Once you have the concept in place and firmed up your proposed layouts, you can then start working on sourcing your preferred materials, fixtures and finishes. All of these elements together is ultimately what your project costs are going to be based off of.
The more time you have to think about and plan the details for your project, the more opportunity you have to make the ‘right’ decisions. This ultimately helps with selecting materials and finishes in a cost effective manner, and ensuring there is supply of the items you want. It’s important to be thoughtful, even on a budget.
And remember – samples are a girls best friend!
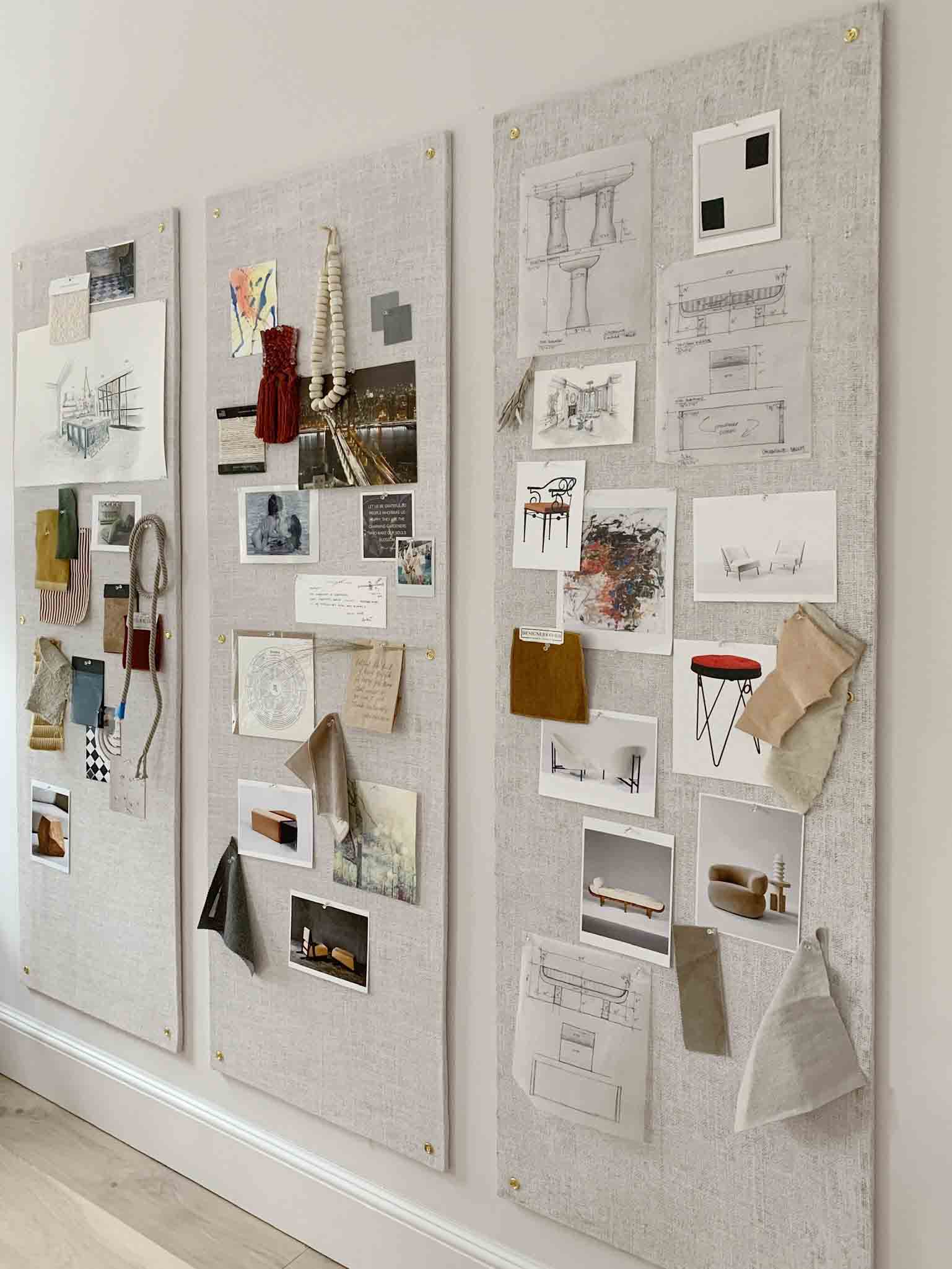 Image via Eye Swoon
Image via Eye Swoon
Budget and Timings
Whether you decide to call in the experts or DIY your project, your project should still have a budget and timeline in place. Renovation projects are well known for taking longer than planned, and this should be factored into your timeline. Having realistic expectation is critical, as a rushed job is never a good job!
If you don’t have a designer or contractor managing your project for you, you need to be realistic about what it takes to manage and run a renovation project, otherwise you could create more problems that could potentially cost you more money down the line. You will need to decide which tasks need to happen and in which order. On the back of that, you will need to check lead times on all project materials to ensure everything arrives in time. This is especially relevant at the moment where material shortages and delays have bumped lead times up around an additional 6 weeks or so.
If you are managing your own project, don’t forget about rubble storage and waste removal. These build up quickly on a project and will need to be managed on a regular basis.
You will also need to consider how the renovation is going to affect your daily life, and whether you will be able to live through it and to what extent, or whether you will need to move out.
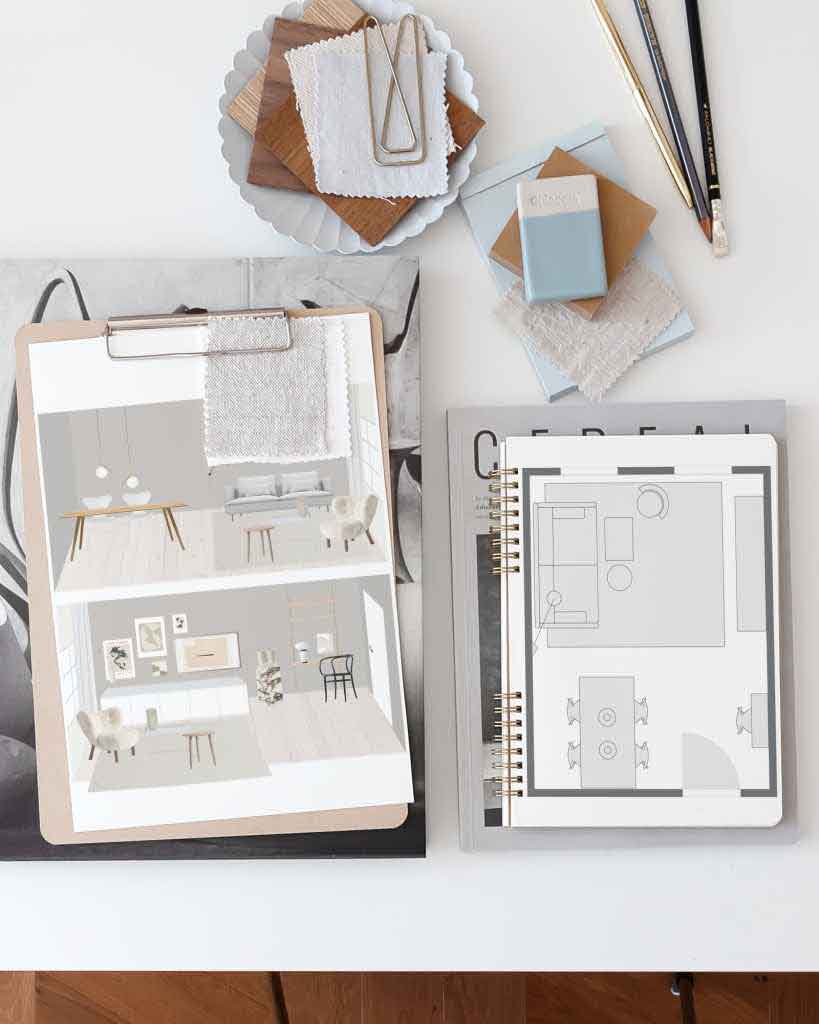 Image via Coco Lapine Design
Image via Coco Lapine Design
Know Where You Are Going To Spend Your Money
Many people go into a project wanting to see where they’re spending their money, but that can lead you astray. We know a lot of people want to immediately update their bathrooms and kitchens without addressing the structural issues that exist in a home. However, your big investment is at risk if the structure of the home is not sound.
During the first week of our home renovation we were immediately faced with a slew of structural issues that had to be addressed. All the ceilings in the bedrooms and our entry way were found to have water damage. Our choice was to leave the sagging ceilings in place and paint over the damage , or replace them (leaving our first dent in the budget)
Bad choices to cover up more bad choices isn’t a good fix. We always recommend fixing structural issues first, even it if means completing other elements of your project at a later date.
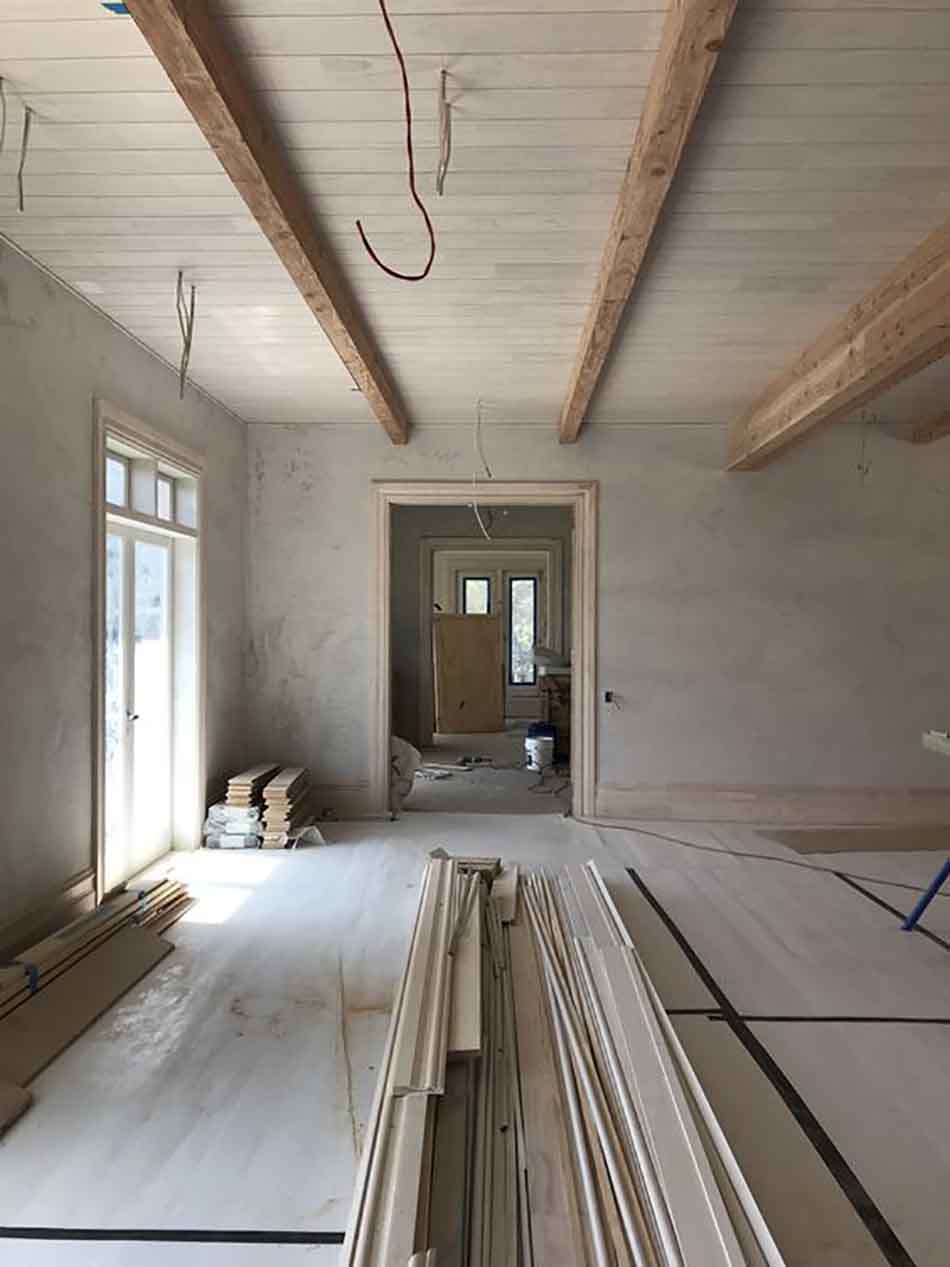 Image via Richard Stanisich
Image via Richard Stanisich
Keep The Original Features
We don’t believe the saying “Out with the old, In with the new” applies when it comes to designing your home. Highlighting original features brings stunning individuality and – lets be honest – serious design cred to your home.
Just about everybody swoons over a setting that preserves original features, while the combination of contemporary furniture and artwork against a more traditional backdrop provides the ultimate design juxtaposition.
This beautiful office space has mixed original ceiling details with a modern office aesthetic. By creating a feature with the very modern light, the two elements compliment each other, rather than clash.
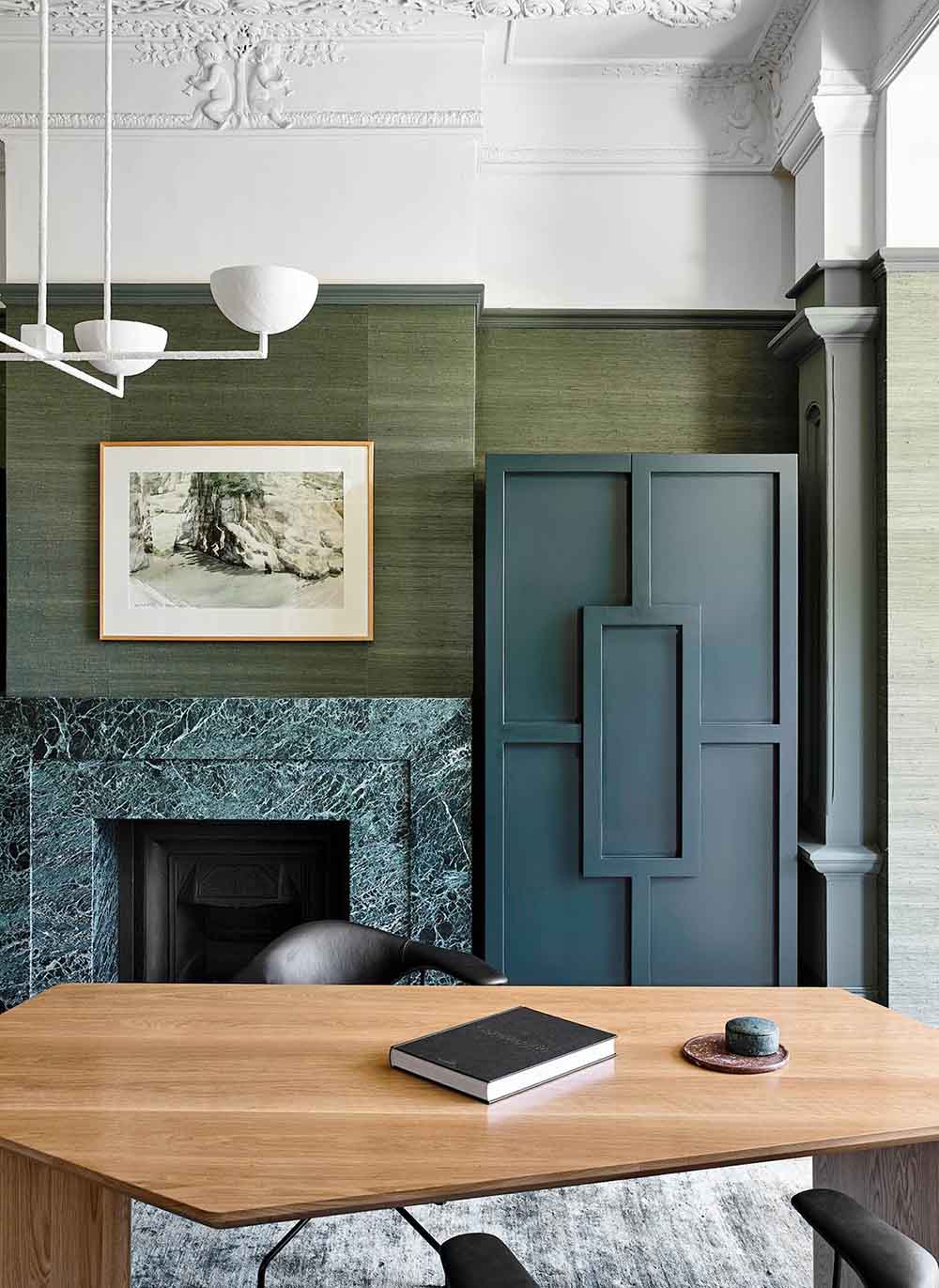 Image via Homes To Love
Image via Homes To Love
Don’t Change The Layout Unless You Absolutely Have To
We know people like to go into a renovation with their hammer swinging, tearing down walls and “opening up” spaces. Just remember you don’t always need to change the layout of a space to make a big impact. In most cases layout changes, especially in spaces like kitchens and bathrooms, cost you a lot more that sticking with the original layout. Changing pipes and plumbing unnecessarily can really blow your renovation budget. By all means get a new toilet, but try to leave it in the same place.
You don’t always need to move walls to make a space feel larger. Always try to think about what you can achieve without making any changes and by maximising the existing space, and then work from there. For example, if your kitchen feels small and crowded, simply removing upper cabinets can open the space up.
We were faced with similar decisions during our renovation. Since our house is pretty old, we knew that breaking down the old thick walls could have a big impact off the structural strength of the house. We worked our layout to use as many of the original rooms as possible.
If you do end up having to change your layout, or need to move door and window openings, try to re-use as many of the original elements as possible. This really helps your overall renovation budget, as well as reducing construction waste.
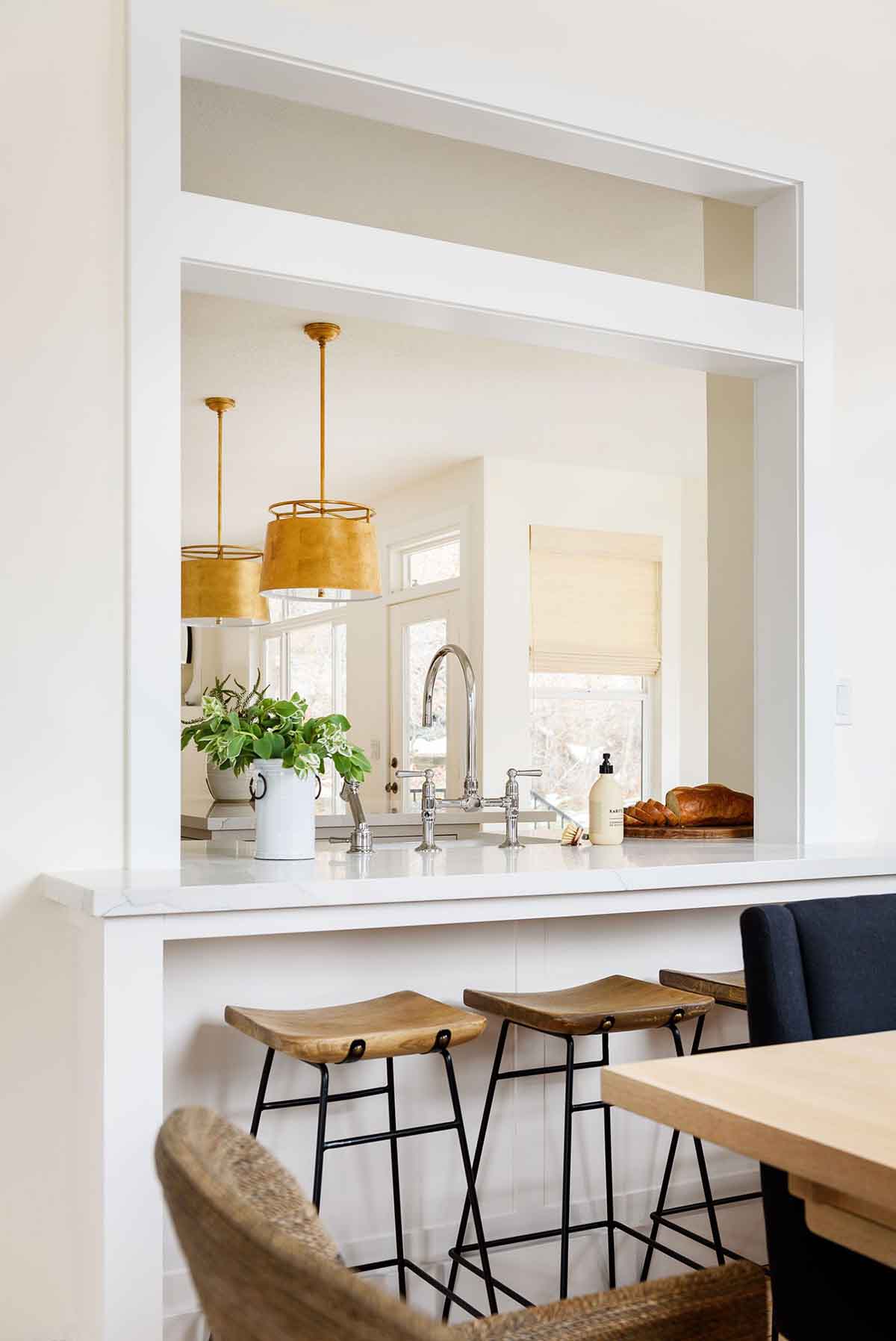 Image via Studio McGee
Image via Studio McGee
Lighting and Electrics Need A Plan
We assume that on any project where our clients have an architect involved, an adequate lighting and electrical plan have been put into place. For our clients with smaller makeover projects, we always like to stress that these elements still need to be taken into consideration. Many older homes have too few power outlets and often in random places. The same applies for lighting, where you often see just one overhead fixture light for a whole room.
Chasing wiring and adding electrics is something you need to cost and plan for before starting your renovation project. This also ensures your ideas are possible, and allows you to come up with a Plan B in advance.
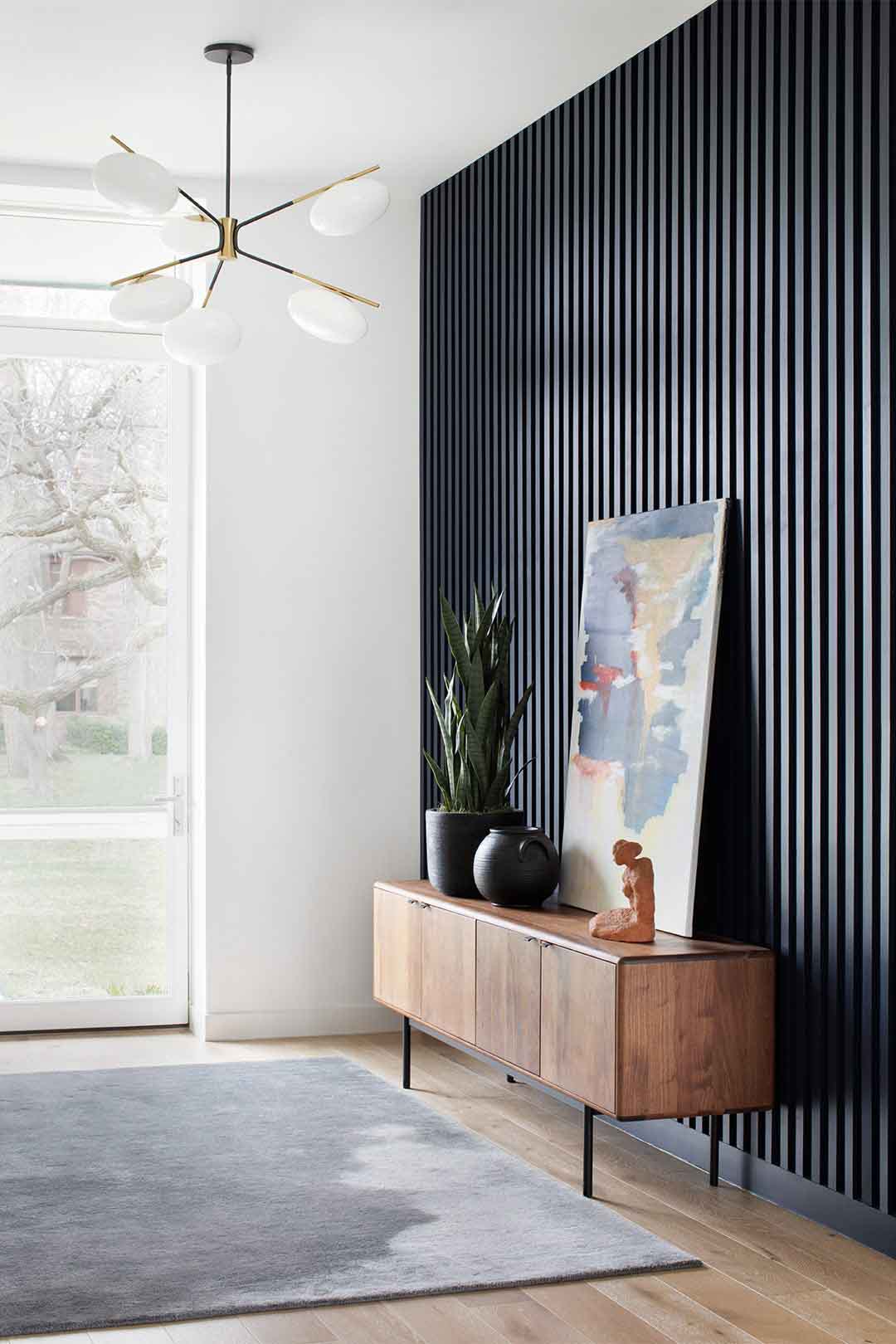 Image via Domino
Image via Domino

