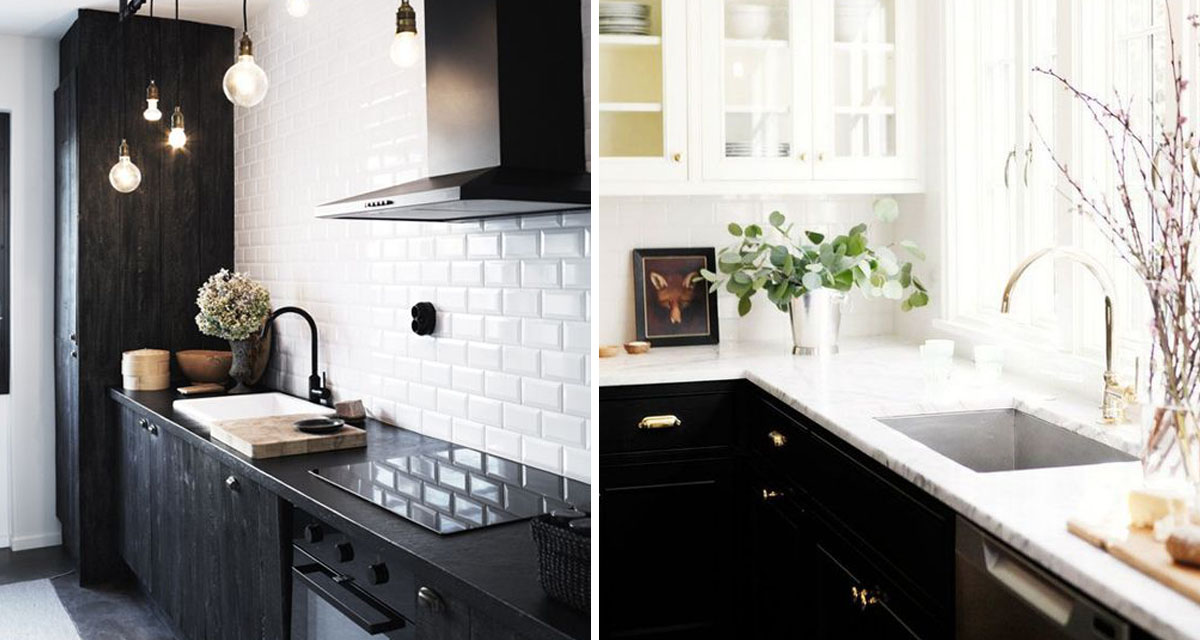Following on from yesterday’s black and white kitchen inspiration post, we’re showing you some behind the scenes work happening on a kitchen redesign we are doing as part of an apartment renovation project.
With a black and white colour palette, we’re looking to create a modern kitchen environment where appliances are built into the cabinetry, and surfaces are uninterrupted and uncluttered. This is especially important since the kitchen is open plan with the entire living space.


Below is the kitchen as it stands today…. apart from just being dated in general, the upper cabinets have lots of wasted storage potential by being cut so far below the ceiling.
There are a few restrictions that we have to take into consideration for the design. Due to plumbing constraints the dishwasher has to stay where it is, which means we can still only have a single counter sink. With the sink and oven hob already cut into the countertop we need to find replacements that are an exact size match, or slightly bigger and just enlarge the holes in the counter tops.

Since the stone countertop is in good condition and we like the black granite style finish, we’re keeping the countertop and replacing the cabinetry. Most important details include extending the upper cabinets to ceiling height and creating full height cabinets on the left to hide the refrigerate and other appliances. The lower cabinets are also going to be replaced and we are going to drop the height of the toe lip a little too. A new feature tile backsplash will be installed.
With lighting at a minimum downlights are going to be placed into the upper cabinets to help with surface lighting on the counter, and as part of the entire renovation, the flooring and skirting elements are also going to be replaced.

We’re moving ahead with a black matt finish on the lower cabinets and white with a semi-gloss sheen on the upper cabinets. The flooring is either going to be a grey concrete screed or a screed tile look-a-like.
We are loving the hexagonal penny tile backsplash with it’s mix of light and dark greys and subtle pattern references. Talking about backsplash options could go on for hours, with the classic white subway tile look being questioned as an obvious contender. Ultimately the feeling was an all white backsplash would be too stark and cold in the space, while an all black look would be too dark. The subtle grey references tie in perfectly with the flooring finish, as well as the overall colour palette of the open plan living space.

So this is currently where we are in the process. Once the renovation work gets started we will update you on progress. Let us know if you have any questions about the space or process in general so far.


