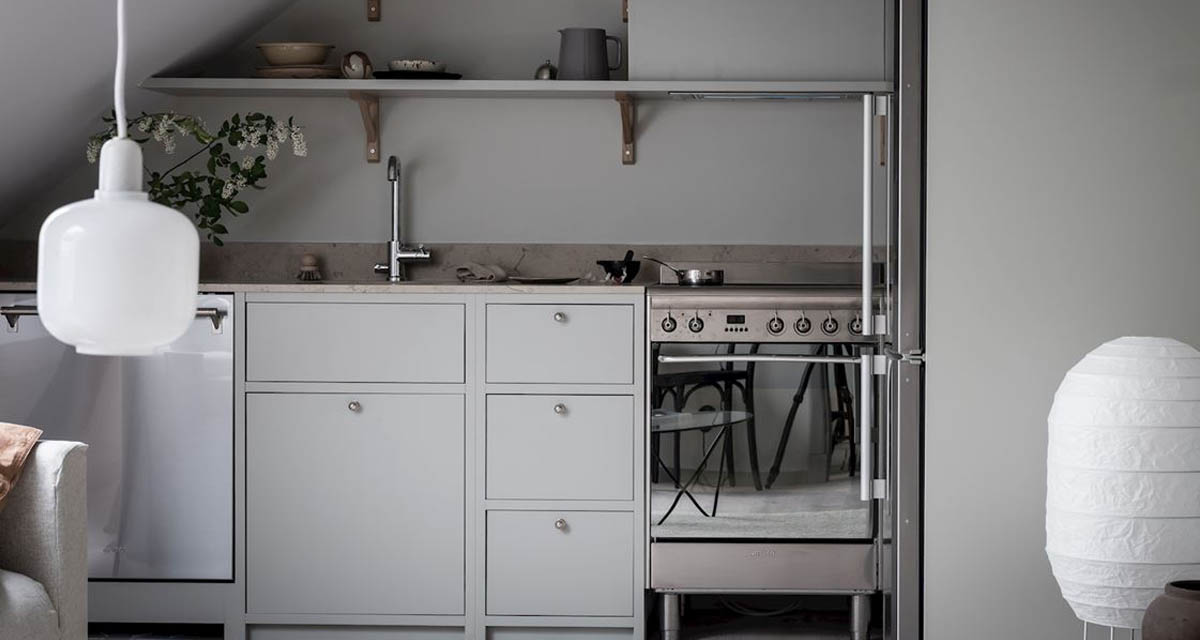When it comes to small spaces, smart design solutions are essential to maximising your space – both visually and functionally. This is especially true in kitchens where people often feel they don’t have enough storage space.
We recently discussed kitchen design and how to make the most of tricky corners cupboards, in this post. Today we’re looking at inspiration in small kitchen spaces and discussing unconventional layouts.
Starting with this beautiful open plan kitchen, where a number of factors are working together to maximise the feeling of spaciousness in the kitchen. The kitchen is painted the same colour as the walls in the living area. This creates a seamless finish, so your eye doesn’t really notice where the kitchen starts and ends.
Notice how the “visually heavier” appliances and full height cabinets are placed to one side of the space. This gives you only one solid plane across the room, preventing the units from overwhelming the kitchen and living area.

The open shelving extends up to the ceiling, which makes the kitchen feel taller and more spacious. Using open shelving on this main wall also creates a “visually lighter” effect. If they had chosen to install closed cupboards on this wall, the effect would have ben very different.
This is definitely one of the smallest kitchens I’ve come across in a while, although still very beautiful. Here again by matching the colour of the kitchen cabinets to the walls in the room allows the two spaces to blend seamlessly into each other.

Placing the two kitchen elements on either side of the entrance hall actually makes the kitchen feel more spacious than if all the elements had been placed side by side. This layout also creates two separate functional zones – one for cooking and one for cleaning.
I love that the sink has been custom designed in the same material as the countertop. This design detail (and added luxury) truly enhances the seamless feeling in the kitchen.

The metal wall shelves have been designed to compliment the metal framed room divider, which makes a statement while still being minimally visually invasive. In this space it would have been possible to include closed upper cabinetry on both sides of the kitchen, to maximise storage potential, without being too overpowering in the space. However the final design would obviously have been a lot less interesting.
Having an integrated under-counter fridge and freezer works to keep the cupboards uniform across the small space, which in turn adds to the feeling of continuity and spaciousness.
This tiny kitchen packs a big punch, and our favourite feature is the dining banquette that is combined with the kitchen counter. Typically you’ll find people choose to create a kitchen island with counter stools and then have a separate dining area, which is a lot of valuable floor real estate in a small home. We discussed a similar banquette concept in this post, as part of a current design project.

This combined element maximises available space within the apartment, and will often allow you to be able to push the kitchen out further than originally planned, simply because you don’t need to allow for that extra circulation space between the kitchen and dining area.
In this small home the kitchen can be completely hidden behind closed doors. We find this disappearing act one of the best ideas in small spaces where you want an open plan footprint.

When the doors are open the kitchen fully integrates into the dining and living areas, but sometimes you just want the kitchen (and mess) to disappear. The use of a contrasting colour for the kitchen also serves to highlight the functionality of the kitchen when the doors are open.








