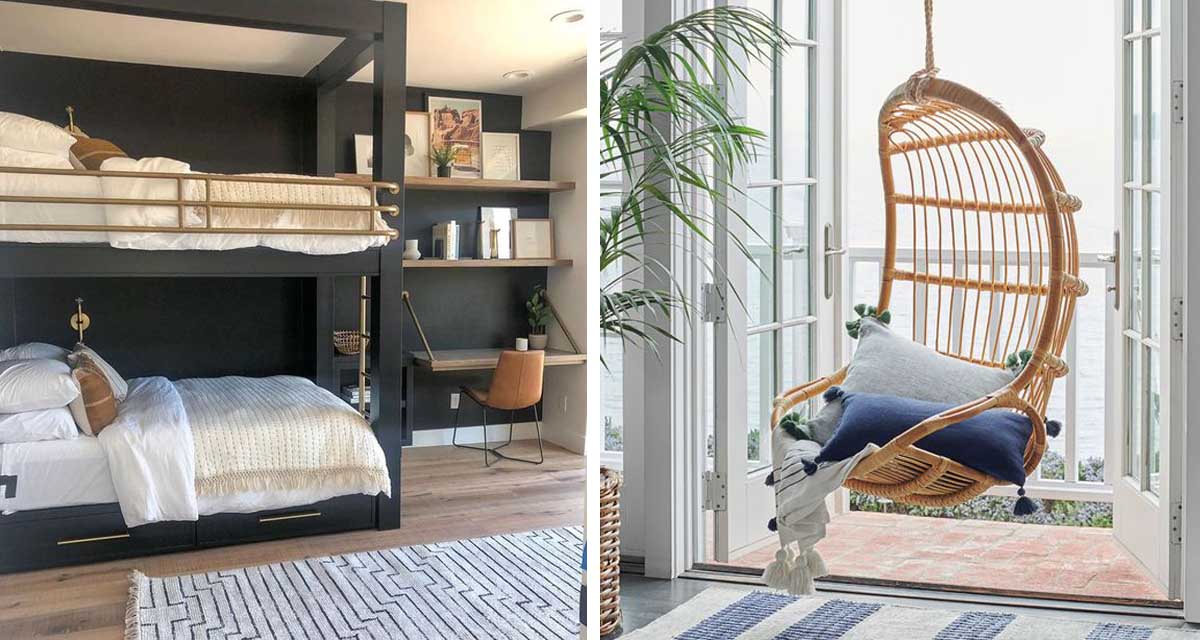All kids love bunk beds, and with three young boys in the house we knew that our client at House J would be hosting several sleep overs in the years to come (well, this was all pre COVID-19 of course). For this reason we proposed built-in bunk beds for the two eldest boys rooms.
Boys Bedroom Number One
With their eldest son on the brink of his teenage years, we wanted to create a style that allowed the space to grow and mature with him. With the timber flooring bringing warmth to the room, we proposed a simple colour palette of white and greys, that range from soft and light to dark and contrasting. The overall effect is simple and sophisticated, and we add in boy-ish charm through the textiles, artwork and personal objects.

Working with Whitney (the most recent designer to join our freelance team), we created a set of bunk beds that included recessed storage behind the head, to place books and personal items, as well as a wall light for additional lighting. The bunks are to be finished in a dark blue-grey colour, to tie in with the overall theme of the bedroom.

While the overall layout of the bedroom changed during our final planning, the overall concept for the bunk bed remained the same. Because this bedroom’s owner has a passion for cars, we incorporated some wallpaper and wall posters featuring cars to create an impactful entrance to the room. We then proposed to keep the rest of the furnishings simple, with a hanging chair, bean bag and floor rug creating a “cool” chill out zone in the bedroom.



Boys Bedroom Number Two
In the second bedroom we set the tone with a simple palette of wood and white as the main elements in the space. This is complimented with a mix of sage green, sea blue and grey colours – referencing this bedroom’s owners love of fish – which are brought in through the textiles, decor and accessories.

In this room, the main feature is the interactive play space consisting of a climbing wall that is built alongside the built-in bunk bed set. Yes – you read that correctly! A climbing wall in the bedroom. Every kids dream. Or possibly every designers dream to be able to incorporate a play space into a bedroom. Or more likely just the dream room I would have wanted growing up.

Here again Whitney designed the bunk beds to incorporate under bed storage, shelving within the head space of the bed and an external ladder to reach the top bunk.
The room layout still offers plenty of floor space for interactive play, as well as a low table and chairs for drawing and playing.


So.much.fun was had coming up with the concepts and designs for the bedrooms. We cannot wait to see them come to life. This project is still months away from completion, so you’ll need a little patience before seeing the final installation.


