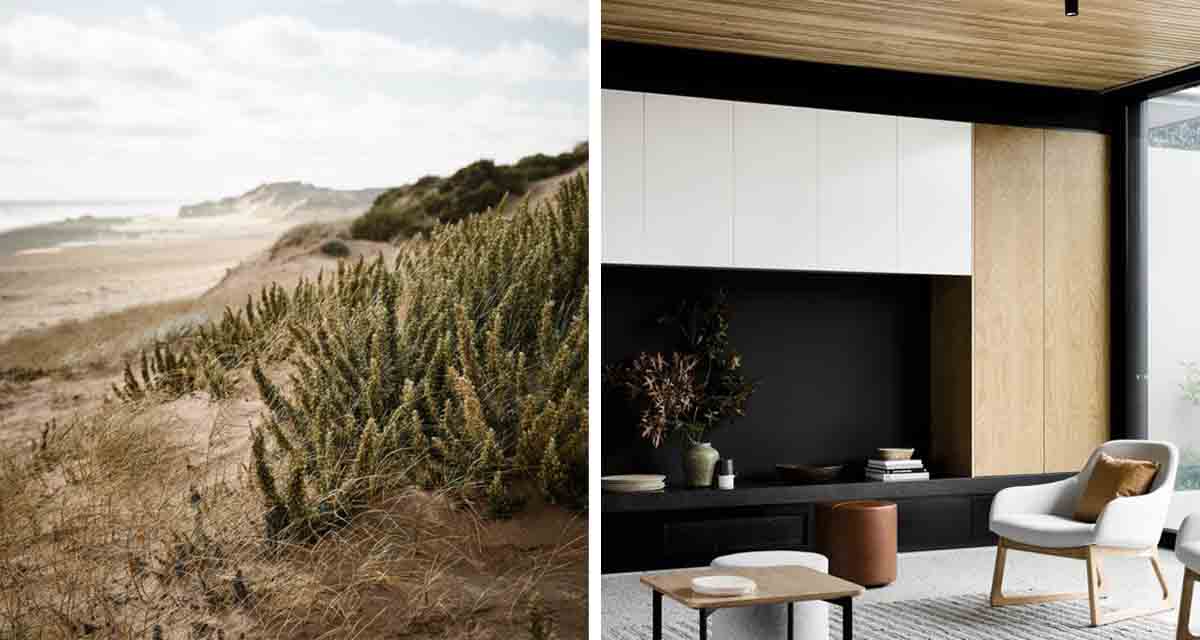Welcome to House J. A new project to introduce you all too, and one we think you will love seeing more of. This is a new build home where we have been tasked with putting together the interior design concepts for the whole home, and one where we had a lot of fun playing with different design styles across the different spaces in the house.
On the back of yesterdays post, today we talking about the open plan living area and the fireplace design.
Taking a step back, we first had to define the overall look and feel for the open plan living spaces. What you need to know about House J is that it is situated on the coast and surrounded by nature on both sides. We have the ocean on one side and the forest on the other. Due to the sloping nature of the site, most of the living spaces are located on the ground / upper floor, while the bedrooms are located on the lower floor.
It is also a south facing house, meaning that most of the sun will come through in the afternoon. To compensate for this, the house consists of many full height windows and doors on both sides, to allow as much natural light in throughout the whole of the day.
While we know our client loves using concrete in their home, we discussed different options for application from the outset.
Would we go all concentre, with concrete floors and an exposed concrete ceiling? Or do we add some warmth on the floor through wood flooring and leave the exposed concrete on the ceiling?
Option One
Option Two
Our suggestion of concrete floors and wood ceiling offered the desired mix of sophisticated design style and thoughtful attention to materials and finishes. It also keeps the living spaces feeling light and fresh, but full of welcoming warmth thanks to the wood ceiling.
Option Three + Chosen Option
With the overall concept in place for House J, we worked on the design concept for the living area and specifically the design of the fireplace surround.
This preview gives a look at this part of the open plan living space, showing how the fireplace takes up one of the few available walls within the room.

Given the abundance of doors and windows in the open plan living space, we felt that the fireplace and TV wall provided an excellent opportunity to be turned into a focal wall of interest. It also provided us with another chance to play on the mix of materials used in the living area. A lot of our inspiration came from spaces like these.



We loved the three tiered approach to the materials used, which we implemented in our design. Starting at the bottom we finish the base in a light terrazzo style concrete tile. The terrazzo element brings in a lot of material interest, is visually lighter and has more dimension than concrete.
The middle layer in the unit houses the fireplace, and we finish this section all in black so that the fireplace is seamlessly integrated into the unit. The dark and bold backdrop also ensures that the fireplace really comes to life when it is burning.

The top layer, also proportionally the biggest layer, houses the TV. This layer is finished in a light oak timber with a slatted wood look. The unit has sliding doors that open to reveal the television. When closed the unit looks more like a feature material on the wall than cupboard storage.
Since the unit also plays on the main materials used throughout the room and embraces a contemporary finish, this piece will act as a beautiful backdrop to the living area, without being intrusive or too attention grabbing.

Stay tuned for more of this beautiful project over the coming weeks.





