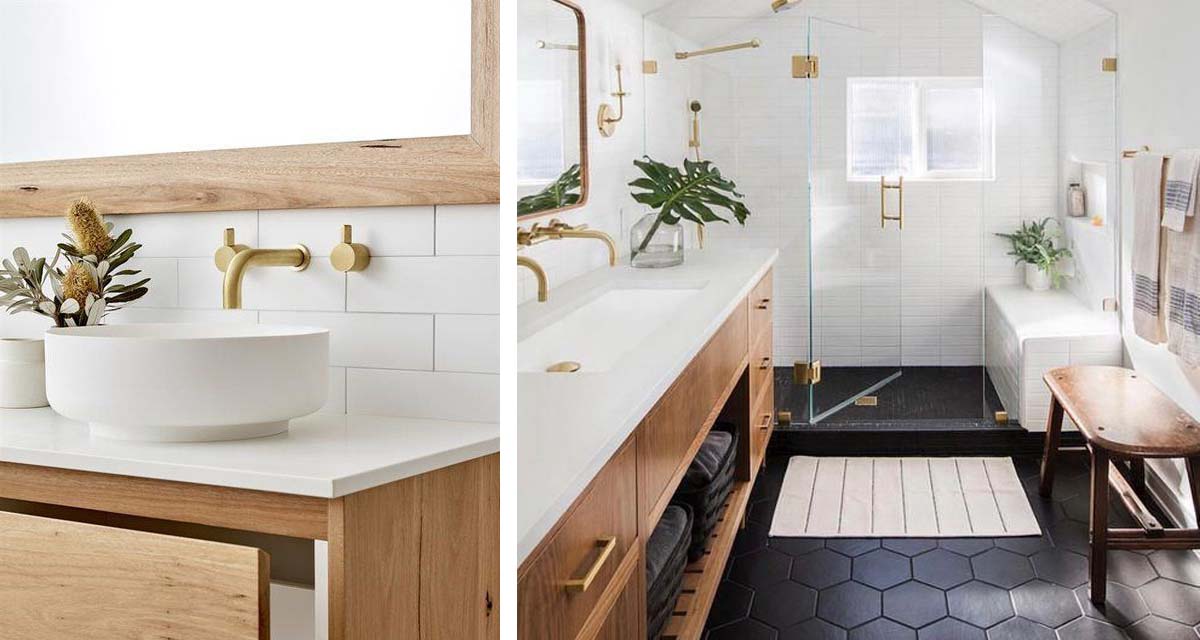We are back at House M looking at their bathroom renovations. If you’re new to this project, House M belongs to Mrs M and the Professor. They are downsizing and making their “final move” into this retirement 2-bedroom cottage. The whole cottage is undergoing extensive renovation, and today we are looking at the master en-suite and guest bathrooms.
Both spaces are what we consider pretty tight, added to which neither room has much natural light. There are no windows in either bathroom, and a small skylight in the master bathroom lets in just a sliver.
Our clients have agreed that most of the time the master bathroom will be dedicated to the professor for his personal use. On this basis, the professor has requested a very simple and clean look, with a minimalist and fuss free approach. An all white or monochrome palette was the preferred choice.

In addition to needing to update the fixtures and finishes, our client wanted to remove the bath and replace it with a walk-in shower. Something easily accessible, and in line with the complex requirements, there has to be a shower seat and grab rail within the shower.
We chose black hexagonal tiles for the floor, for two reasons. Firstly we were told visibly dirty floors were not appreciated, so black floor tiles were an obvious choice. Secondly working with a monochrome colour scheme we felt the small space could take the darker finish on the floors better.
Our clients also enjoy a bevelled subway, so we happily obliged with white gloss subway tiles for the walls, which we would like to install in a herringbone pattern. The gloss tile was purposefully chosen for a little extra shine and brightness in the bathroom. A custom double vanity in a lovely oak material bring in texture and adds some lovely warmth to the space.

The guest bathroom is going to do double duty, dedicated to the personal use of Mrs M, as well as any visiting guests. In this space Mrs M was looking to bring in a splash of colour to the otherwise tonal palette, or a funky wallpaper for added interest. Given the tiny proportions of the bathroom – which we were cutting down even more to create an additional storage closet – and the lack of natural light, we had to be quite careful on how to approach this.
From the images below you’ll see we had a very large shower box, with a pretty thick wall cutting up the bathroom space. There were also a couple of additional closets within the space. Our plan was to knock out the shower walls to open up the room, but at the same time add in an extra wall to create an additional closet outside of the bathroom. This also involves adding a new door to the bathroom.

Mrs M has an affinity for the colour blue, and while she is embracing a dark blue-black colour in her kitchen, for the bathroom we were after a much softer version. In our search for a wallpaper that had an interesting pattern, in the right blue shades, and wasn’t a floral pattern, we came across this Lucky Fish Thinker wallpaper from Robin Sprong. The blue and gold elements would create the ideal backdrop to the oak wood vanity.
A large format white tile is being used on the floors, to add to the sense of spacious in the room’s footprint, while a white hexagon pattern on the wall adds a lovely feminine finish to the room.




So gorgeous. I absolutely love it