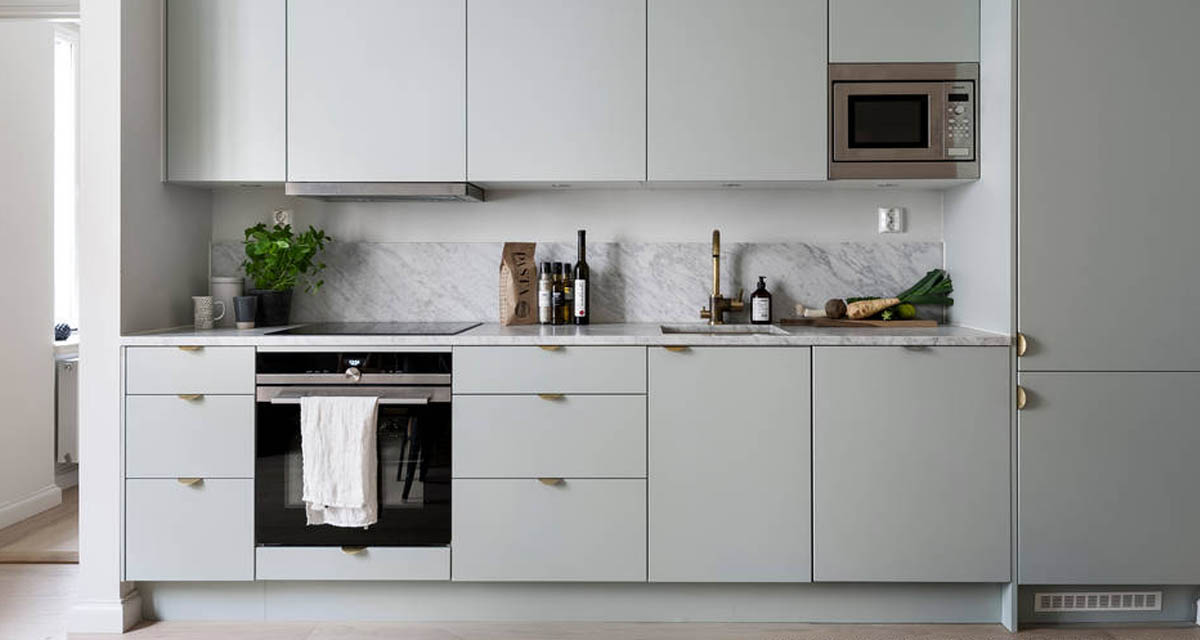Welcome to Apartment D. Apartment D is a one-bedroom apartment located in Cape Town which is undergoing a complete gut renovation for our client.
The interiors are dated and some of the finishes are past their prime, especially in the bathrooms. Our client is going to be using the apartment for their own holiday purposes, and also to rent out on AirBnB, so they want to give it a complete refresh.
Given the beautiful views across the city bowl filling the the apartment, the client decided they were after a very light and airy space. Modern and minimal were the words used. Not a lot of colour, although a love of the colour green was noted.
To create that ‘home away from home’ we suggested softening the approach with a palette of sage green, grey and white and use wood (or wood look) flooring. Gold accents are to be introduced for a bit of a modern touch, and some extra colour added through lovely rust and earthy tones.
It is also important that throughout the design process we keep the durability and practicality of the finishes and materials in mind, for the apartments rental usage. We also needed to be mindful of the budget, as a large proportion of that is being allocated to the renovation process.

Apartment D Kitchen + Dining Area
Starting off in the kitchen and open plan dining area, we are confronted with a dated design that does not make full use of the apartment’s space and potential. As you can see the finishes are full of 90’s glam and the old much loved red / burgundy feature wall is on full display Overall the feeling is tired and somewhat unwelcoming.



What you also need to know about the apartment is that it is located in a round tower, which offers an unusual layout for the interiors. Most notably the lack of right angles where walls meet!
Our goal was to open up the kitchen completely. Less of the closed-in boxy feeling and integrate the dining and kitchen space into one open plan space. Working within the narrow confines and unusual shape of the room, we choose a ‘sort of’ gallery style layout for the area and decided that creating a banquette seating arrangement at the end of the kitchen would work best within the apartment’s footprint.

The main back wall in the kitchen and dining space would become the utility wall, occupied by the visually lighter appliances, including the sink, the dishwasher, the oven, hob and extractor fan. In keeping with the overall design concept, we proposed that these lower cupboards be finished in a soft, matt sage green colour, and above the sink we would install open oak wood shelving

On the other side of the kitchen, hidden behind the new dividing wall, we would place the visually ‘heavier items, including the fridge, pantry and utility cupboards. The layout includes extra counter space with storage above and below. It also helps to screen the heavier items from view in the very open plan apartment.
Here we proposed finishing the cupboards in matt white to create a lighter look that blends seamlessly into the living area space. The cupboard fronts would have a simple straight profile and bringing in sleek gold/brass handles would give them a contemporary and luxurious edge.

A quartz countertop with a subtle grey vein or pattern would compliment the sage green cabinetry and ties in with the other grey elements around the home. We would finish off the area with a simple matt white subway tile splashback to keep the budget in check.






Our favourite part of this kitchen is definitely going to be the built-in banquette. Can you just imagine sitting there in the morning, enjoying a leisurely holiday breakfast and taking in the views over Cape Town and Lions Head?!
While our clients were keen on including a kitchen bar in the design, we felt that would close the space off. The banquette offers the same engaging seating area, encouraging socialising and hanging out within the kitchen, but suits the layout so much better.
The bench is designed to become a visual continuation of the sage green cabinetry from the kitchen. At the time of joinery costing we provided the option of lift-up tops for extra storage below, but of course perks like that come with additional costs.
The plan is to use upholstered cushions and backrests in a leather style fabric – great for durability and easy cleaning in the rented apartment. A rectangular table and complimentary chairs would create ample seating space for 4 – 6 people.
We are very excited for the final reveal!




