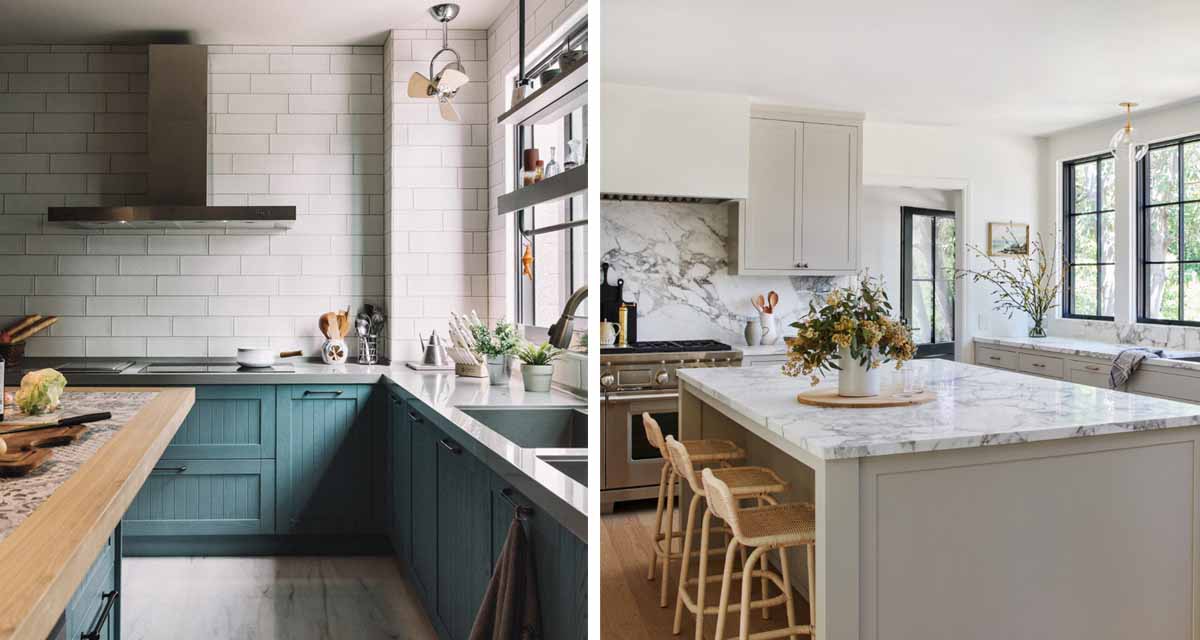Planning or renovating your kitchen layout can be as tricky as trying to re-create a recipe after watching a chef in the kitchen. We agree both are jobs for experienced professionals. However there is nothing more satisfying than a well designed and beautifully organised kitchen – even for an eager home cook.
Layout and organisation are the two key ingredients in your kitchen design. Whilst every kitchen is different in the details, there are some standard styles and configurations that will be able to inspire and guide you in your planning.
The Galley Kitchen
One of my personal favourites for efficiency in design and usage, the galley kitchen is ideal for long and narrow spaces.
Pros: With cabinets and countertops being two of the more costly elements in your kitchen, choosing a galley style layout can save you on design costs. We love a galley style setup with one side holding all the heavy units and appliances, floor to ceiling, and the other side just as a countertop with no upper cabinets. A galley layout also provides streamlined access to all elements in the kitchen, making an efficient work triangle in the space.
Cons: Depending on where your kitchen sits in your home, a galley style kitchen can feel closed off to the rest of the house. We however like the option of one end of the galley opening to the living and dining spaces. This gives the kitchen semi-privacy, but also allows anyone in the kitchen to interact with the rest of the household or guests. Placing windows above one side of the kitchen will also open the space up. Depending on how narrow the kitchen is, you may need to invest in shallower appliances and fixtures, or choose to have one “deep side” and one “narrow side”.
The L-Shaped Kitchen
The L-shaped kitchen utilises two walls. One where you typically find the cooking essentials such as oven and hob, and the other with the fridge, pantry storage and washing up space. More often than not the kitchen is open to the living and dining spaces, and incorporates a kitchen island. These days the L-shape kitchen tends to be the most popular style, given that it is highly flexible to different space sizes.
Pros: The flexibility of this style makes it easily adaptable to different size homes, while the ease and versatility of use makes it adaptable to different size households. It functions just as well for two people as it does for six people. Great for entertainers!
Cons: You’ll end up with “dead” cabinet space, where the two sides of the kitchen meet, so you’ll need to carefully plan how and what to do with the corner to avoid too much of a wasted opportunity. In the same way, we also encourage you to choose one counter to hold the hob and sink, thus giving yourself one full open countertop to work on.
The U-Shaped Kitchen
With a U-Shape kitchen, the countertop runs along three consecutive worktops around the room, thus giving you the U-shape. Typically this is found in larger, open plan spaces where the kitchen space has three walls around the room. However, in smaller spaces this style often presents as two walls and a peninsula / counter.
Pros: This is an increasingly popular style as the layout offers maximum storage and work surface space at the same time. This is especially true in larger spaces where the countertops and cabinets are spread across three walls, while still allowing you to place a kitchen island in the middle. It also creates an efficient cooking triangle in the kitchen.
Cons: The potential for lots of corners and wasted storage. For this type of layout, you’ll need to spend a lot of time assessing and planning your storage requirements, to minimise dead corners. In a larger space you’ll need to think about which items you want to access sin which part of the kitchen. The costs. All those counters and cabinets will add up, making this a big ticket kitchen design.
With a U-shaped kitchen you’ll need to consider which wall becomes the focal point and how to draw your attention to it. We also suggest using open shelving over cabinets on at least on wall, to prevent the space from feeling too boxy and top heavy.
Consider these three classic layouts as your starting point when considering your kitchen design. Next step – storage!



 Images
Images 
 Images
Images 
 Images
Images 