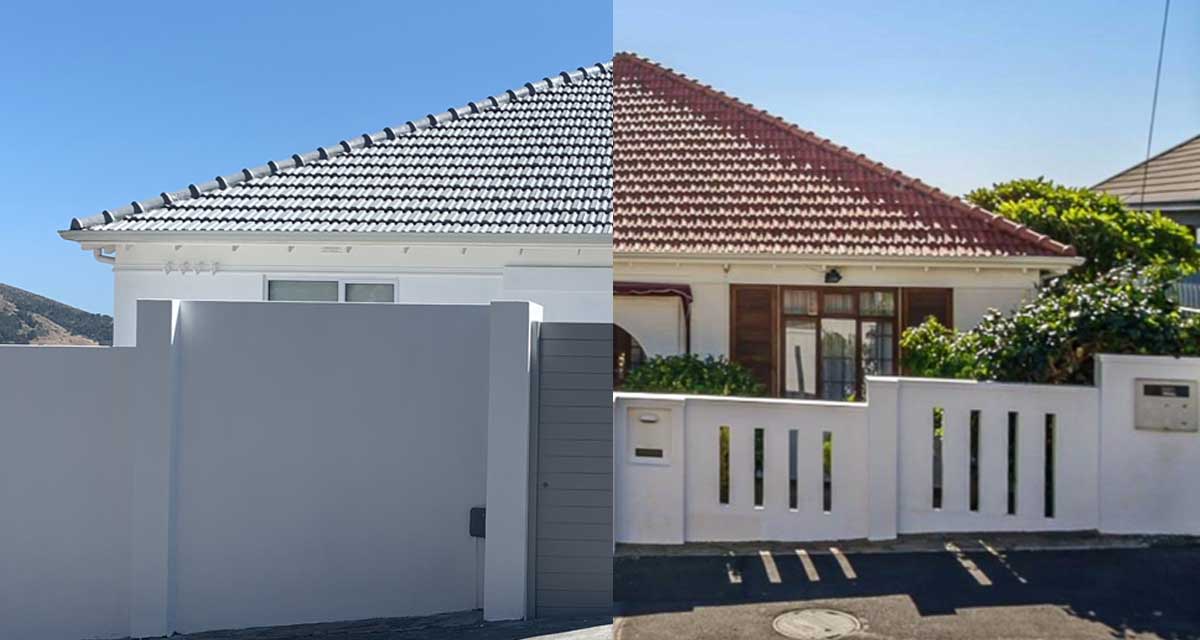Some of you have “known” me for years, but we only officially met last week during the first of our “Meet the Designer” series.
In addition to being one of our Cape Town based designers, I’m also the voice that you hear here on the blog. And this really is my voice. Anyone that knows me, knows that I write as though I’m talking out loud to you.
Today we’re doing a full introduction to our House G project – also known as my house.
You’ve have heard bits and pieces about this project for a few months now without ever really seeing too much of the house itself (and while not knowing it is actually my house – or who I am), so it felt like we needed a good and comprehensive recap on where we started, where we are now, and what is happening next, before I start showing you all the pictures.
I have also been getting a lot of questions on the renovation process – which, to be quite frank, has been rather tedious and a lot more extensive than initially anticipated. To anyone who has ever renovated, this should come as NO SURPRISE!
With any renovation project you can expect a lot of surprises and inevitable delays, but with this “there is no end in sight” project being my own, I’m going to take you along on this little renovation joy ride with me.
I also see this is a great opportunity to show you more behind the scenes of our work and to talk DETAILS!!! Man I love the nitty gritty details! (and to write and talk a lot, so start preparing yourself for epic marathon length blog posts). You can also see how we work on our projects, since we don’t always get to document our projects and show you how things are going, and hopefully you can learn something along the way too.
If there is one thing I know from design and renovating homes, it is that you never stop learning! My best (well maybe second best) piece of advice is to always ask questions, even if they seem a little silly to you. Questions are cheap. Fixing something you did not question is typically not cheap! And I am going to show you some really good examples of this down the road….
… for now, let me introduce you to House G, where I live with my housemate (also known as The Client or my long suffering husband), and our two little girls (ages two and five).
Let’s take a tour of the most epic BEFORE pictures, showing you the house as we saw it and bought it, starting with the main selling point – the views.



Let me also just say that buying this house was a big deal in our world, and I think we surprised many people. We are known to be rather mobile, having moved across a few countries over the last few years and lived in even more homes – the longest being for only 2 years. I am a serial renter (I love the freedom of renting) and apparently I love a change of scenery. So committing to one house was HUGE! Especially a house that would require an extensive renovation. Basically I would now be taking my work home with me, and any design work for House G would need to be outside of office hours.
For The Client however, I want to be so bold as to say it was love at first sight with this house. He simply loves the panorama views the house offers. While I could definitely see beyond the endless frilled curtains, never-ending blue walls and extraordinary amount of brick paving, I could also see the many months (years) of renovation work and even more dollar signs. Anyway the deal was done and so began the epic story that is the renovation of House G.
When it comes to the interior spaces, how I like to describe them is that there was A LOT going on. So much to look at, and so much to look past. Prepare your eyes.








How did that make you feel? Slightly uncomfortable perhaps? I feel ya!
But guys the bones are there. It’s a matter of peeling back all the layers, repairing and fixing what is left, putting back new layers in some cases, and then working with a blank space.
For all of you plan and layout junkies, this overview shows the current layout of the property and the changes we are proposing to make. For the most part, we tried to keep as many of the walls as they are and work with the spaces that are already there.
My ONE condition for buying this house IS (not was, because it still has yet to happen), IS that that that main living spaces, specifically the kitchen and entertaining areas, need to be on the same lower level as the pool. With two smallies running around, it’s near impossible to be cooking dinner upstairs in the kitchen out of eyesight while they are running around in the garden and pool area downstairs.

In essence, this will leave all the bedrooms and working spaces upstairs, while the living and entertaining areas will be downstairs, on the same level as the garden and the pool. This fingers crossed, gives us great indoor / outdoor flow.

Are you ready to see some serious renovation action?
Stay with us as we start to work out way through the different rooms.


